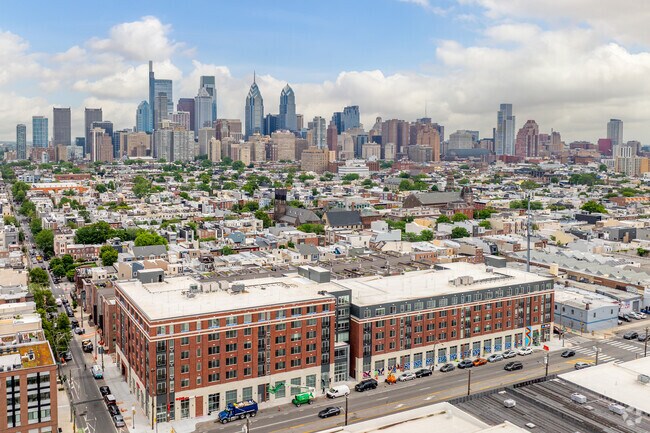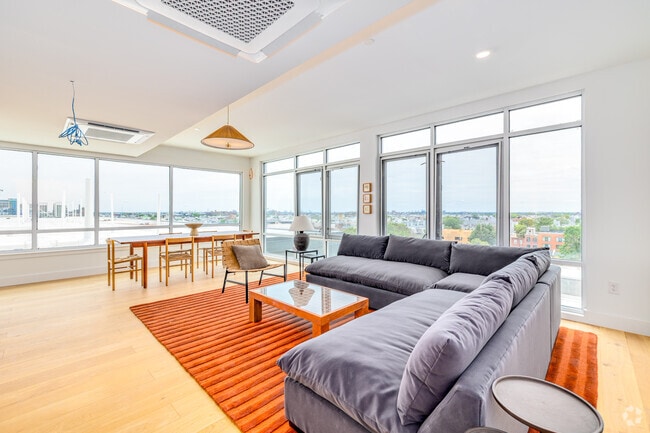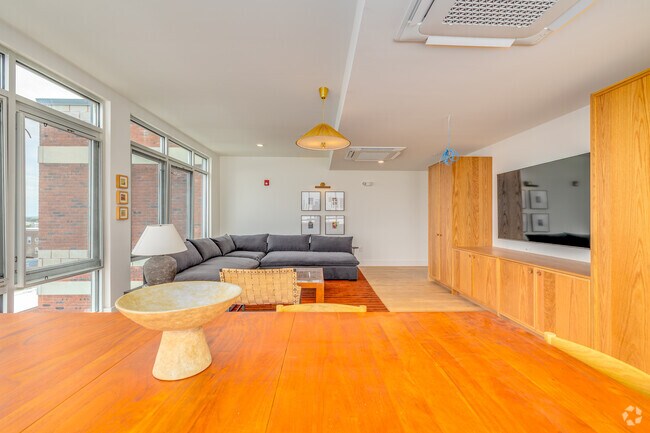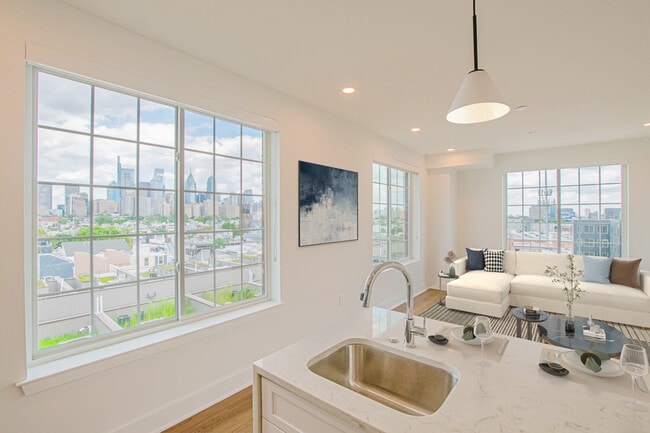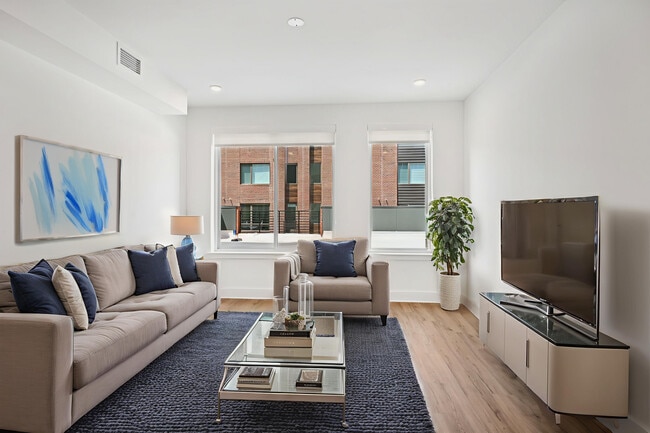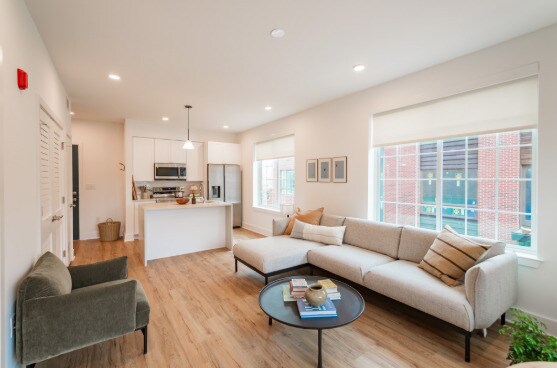About The Howell
Welcome to our Exquisite & Modern New Construction Apartment Homes at The Howell: 2101 Washington Avenue! Experience the charm and convenience of Graduate Hospital from the comforts of your own brand new apartment in one of Center City’s most sought-after neighborhoods. Opened in 2025 The Howell offers wonderful amenities such as resident parking, a video intercom system, and unobstructed 360 degree views of Philadelphia. These Center City apartments are minutes away from restaurants, historic attractions, shops, public transportation, UPenn, Drexel, CHOP, City Hall, and Rittenhouse Square. This stunning apartment community offers the latest in modern living right at the intersection of Washington Ave & 21st Street. Residents enjoy new construction with a range of thoughtful floorplans, elegant interior finishes and great outdoor spaces, all within walking distance of the excitement and conveniences of Center City. The Howell offers two hundred and forty seven studio, one and two bedroom apartments outfitted with central air, stainless steel appliances, new hardwood floors, and washer and dryers.

Pricing and Floor Plans
Studio
Layout G
$1,260 - $1,725
Studio, 1 Bath, 408 Sq Ft
/assets/images/102/property-no-image-available.png
| Unit | Price | Sq Ft | Availability |
|---|---|---|---|
| 343 | $1,444 | 408 | Now |
| 456 | $1,483 | 428 | Now |
1 Bedroom
Layout A
$1,417 - $1,763
1 Bed, 1 Bath, 462 Sq Ft
/assets/images/102/property-no-image-available.png
| Unit | Price | Sq Ft | Availability |
|---|---|---|---|
| 235 | $1,488 | 462 | Now |
| 223 | $1,558 | 462 | Now |
Layout B
$1,483 - $1,728
1 Bed, 1 Bath, 408 Sq Ft
/assets/images/102/property-no-image-available.png
| Unit | Price | Sq Ft | Availability |
|---|---|---|---|
| 357 | $1,483 | 408 | Now |
| 350 | $1,501 | 408 | Now |
| 402 | $1,614 | 408 | Now |
Layout D
$1,750 - $2,113
1 Bed, 1 Bath, 602 Sq Ft
/assets/images/102/property-no-image-available.png
| Unit | Price | Sq Ft | Availability |
|---|---|---|---|
| 407 | $1,951 | 602 | Now |
| 207 | $1,750 | 614 | Now |
Layout F
$1,876 - $2,345
1 Bed, 1 Bath, 684 Sq Ft
/assets/images/102/property-no-image-available.png
| Unit | Price | Sq Ft | Availability |
|---|---|---|---|
| 345 | $1,969 | 684 | Now |
| 416 | $2,052 | 684 | Now |
Layout C
$1,900 - $2,314
1 Bed, 1 Bath, 602 Sq Ft
/assets/images/102/property-no-image-available.png
| Unit | Price | Sq Ft | Availability |
|---|---|---|---|
| 523 | $2,144 | 602 | Now |
| 516 | $2,174 | 684 | Now |
Map
- 2139 League St
- 2103 League St
- 2128 League St
- 2140 Carpenter St
- 2204 League St
- 2227 League St
- 2231 League St
- 2121 Montrose St
- 2038 Montrose St
- 2050 Ellsworth St
- 2025 Ellsworth St
- 2137 Federal St
- 2123 Christian St Unit A
- 2026 Ellsworth St
- 2150 Webster St
- 2040 Webster St
- 2306 Alter St
- 1123 S 20th St
- 1121 S 20th St
- 1214 S 21st St
- 2101 Washington Ave Unit 343
- 2101 Washington Ave Unit PREMIUM ONE BED
- 2101 Washington Ave Unit ONE BEDROOM UNIT
- 2101 Washington Ave Unit A101
- 2139 League St
- 2115 Carpenter St Unit 1
- 2201 Washington Ave Unit 405
- 2201 Washington Ave Unit 409
- 2201 Washington Ave Unit 413
- 2201 Washington Ave Unit 207
- 2201 Washington Ave Unit 210
- 2235 Washington Ave Unit 10
- 2231 League St
- 2235 Washington Ave Unit 205
- 2235 Washington Ave Unit 207
- 2235 Washington Ave Unit 408
- 2120 Christian St Unit 2
- 2120 Christian St Unit 3
- 2122 Christian St Unit C
- 2012 Carpenter St

