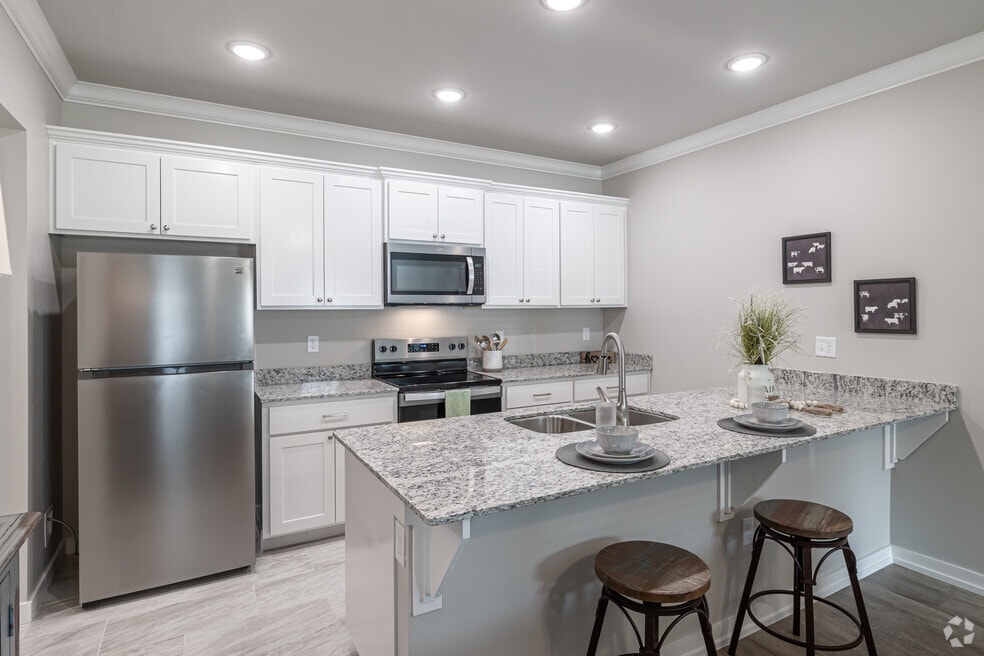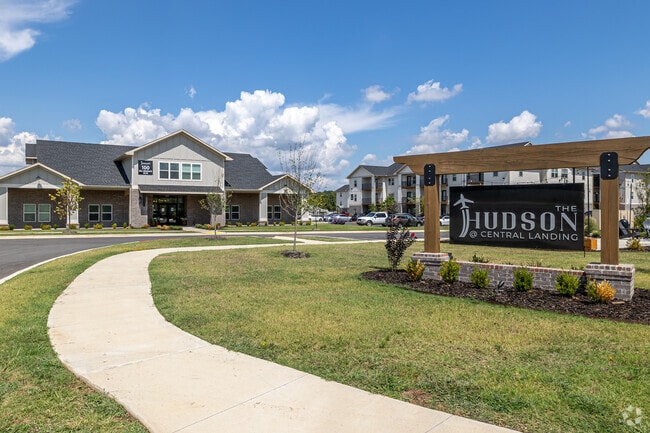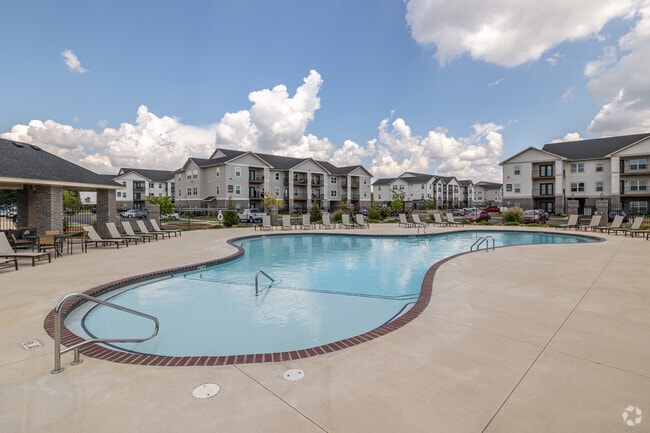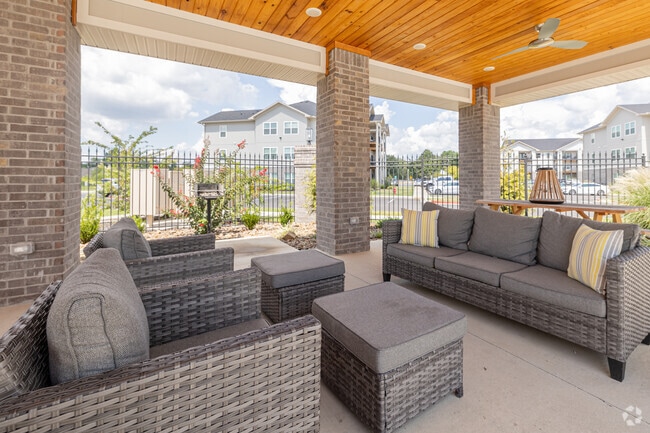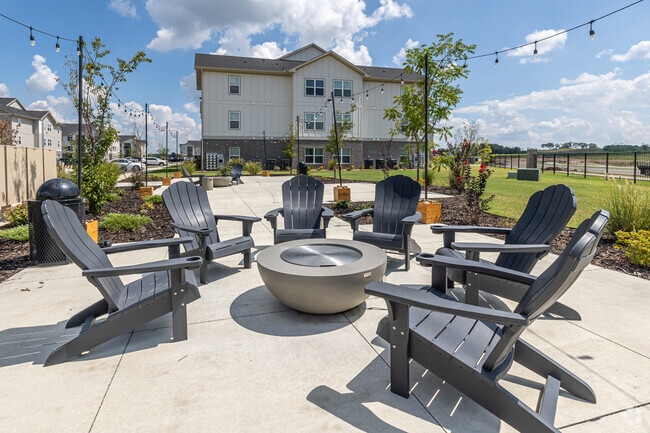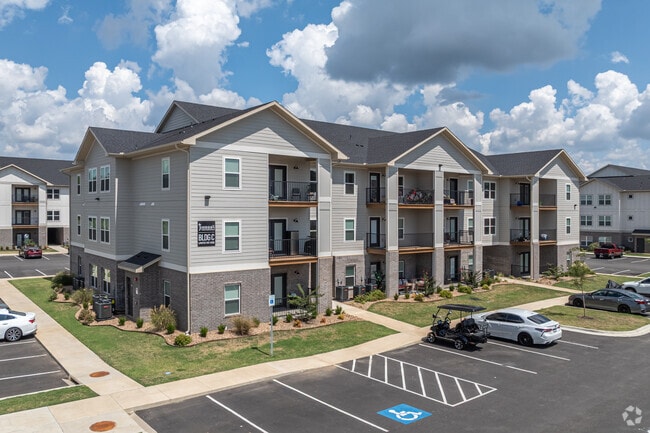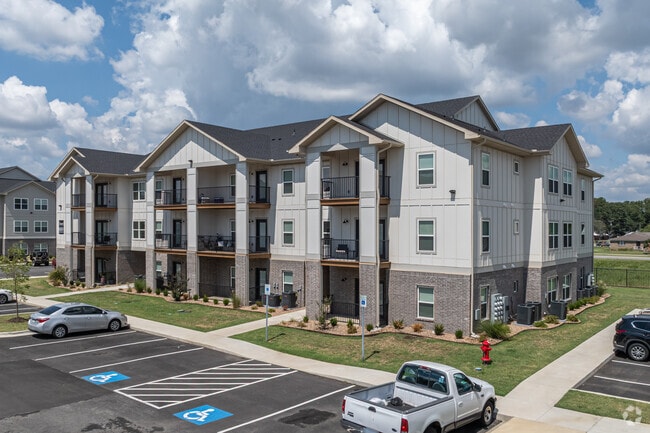About The Hudson at Central Landing
Come check out our brand new community, The Hudson @ Central Landing, located at the corner of E 6th St. and Bruce St. in the beautiful city of Conway, AR. A gorgeous resort-style pool, pavilion, as well as stunning Community Clubhouse and Fitness Center are all available in this beautiful new multi-family community! The Hudson is conveniently near I-40, the brand new aquatic center, Target, University of Central Arkansas, and more! You will have easy access to the best Conway has to offer. The community features a selection of apartments ranging from 696-958 sqft. All units boast stainless steel appliances, custom cabinetry, granite countertops, 9' ceilings, and more! We are now taking applications! Apply today to reserve your place in this great community in the heart of Conway.

Pricing and Floor Plans
1 Bedroom
1/1 Flat
$975
1 Bed, 1 Bath, 696 Sq Ft
/assets/images/102/property-no-image-available.png
| Unit | Price | Sq Ft | Availability |
|---|---|---|---|
| -- | $975 | 696 | Now |
2 Bedrooms
2/1 Flat
$1,000
2 Beds, 1 Bath, 906 Sq Ft
/assets/images/102/property-no-image-available.png
| Unit | Price | Sq Ft | Availability |
|---|---|---|---|
| -- | $1,000 | 906 | Now |
2/2 Flat
$1,150
2 Beds, 2 Baths, 958 Sq Ft
/assets/images/102/property-no-image-available.png
| Unit | Price | Sq Ft | Availability |
|---|---|---|---|
| -- | $1,150 | 958 | Now |
Fees and Policies
The fees below are based on community-supplied data and may exclude additional fees and utilities.One-Time Basics
Property Fee Disclaimer: Standard Security Deposit subject to change based on screening results; total security deposit(s) will not exceed any legal maximum. Resident may be responsible for maintaining insurance pursuant to the Lease. Some fees may not apply to apartment homes subject to an affordable program. Resident is responsible for damages that exceed ordinary wear and tear. Some items may be taxed under applicable law. This form does not modify the lease. Additional fees may apply in specific situations as detailed in the application and/or lease agreement, which can be requested prior to the application process. All fees are subject to the terms of the application and/or lease. Residents may be responsible for activating and maintaining utility services, including but not limited to electricity, water, gas, and internet, as specified in the lease agreement.
Map
- 329 Bruce St
- 521 5th Ave
- 575 5th Ave
- 518 5th St
- 00 Fourth Ave
- 140 Commerce and Harkrider
- 1263 Ingram St
- 140 Commerce Rd
- 2.2 Acres Amity Rd
- 00 Museum Rd
- 2510 E Oak St
- 2515 E Oak St
- 2100 Mary Alice Dr
- 234 Conway Blvd
- 1403 Scott St
- 00 Third Ave
- 00 Harkrider St
- 14 Pamela Ln
- 440 Bernard Dr
- 00 S Center St
- 300 Bruce St
- 525 3rd Ave
- 401 2nd St
- 375 Monroe St
- 320-330 Griffith St
- 286 East St
- 1320 Lewis Rd
- 1161 Spencer St
- 1039 Faulkner St
- 955 S German Ln
- 105 Mitchell St
- 1930 College Ave
- 1200 Covington Way
- 300 S Donaghey Ave
- 1425 Ola St
- 1295 E German Ln
- 1855 McKennon St
- 1875 McKennon St
- 2119 Duncan St
- 867 Fendley Dr
