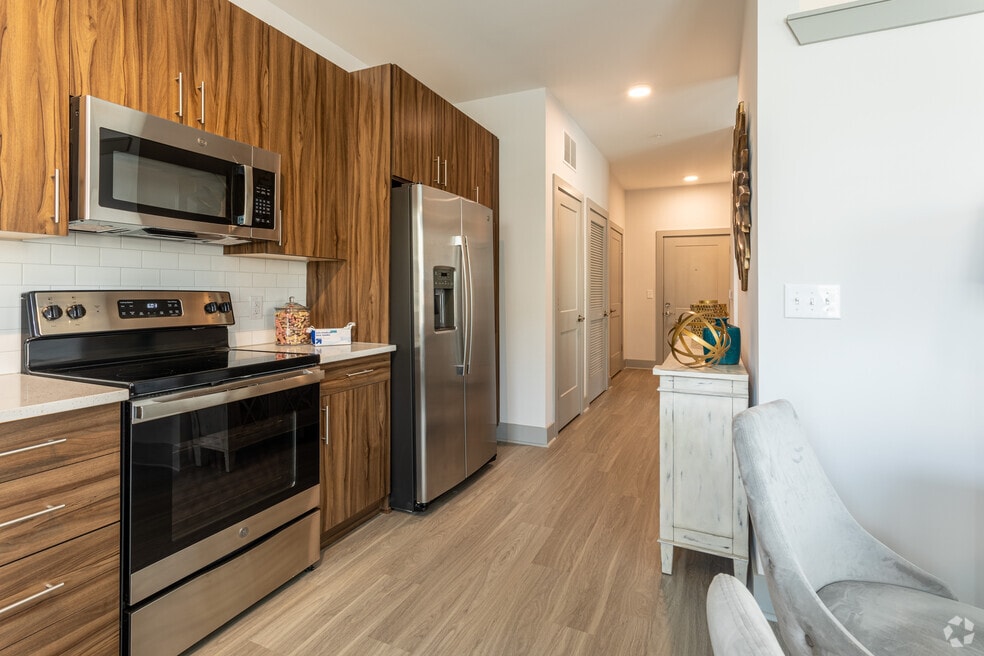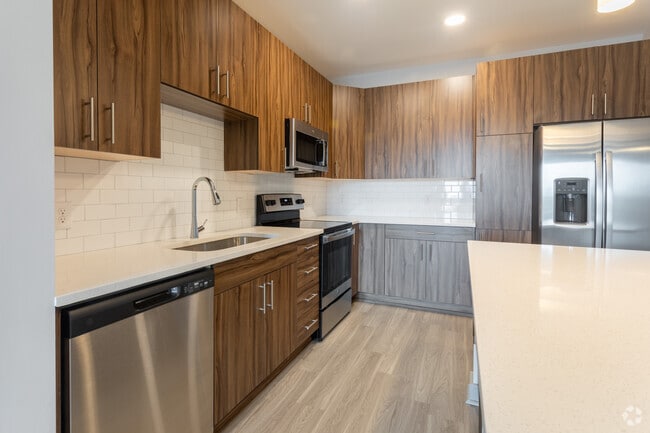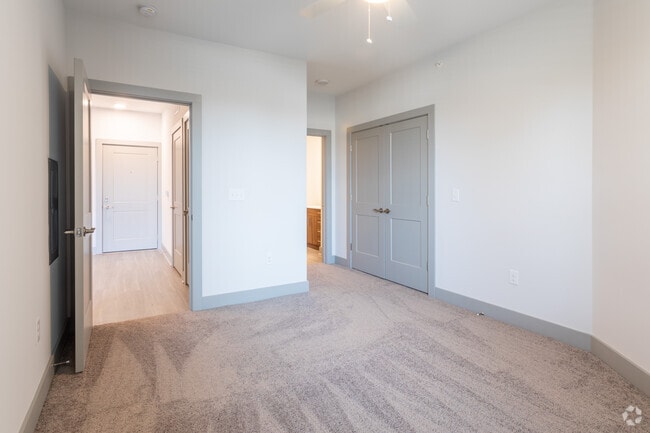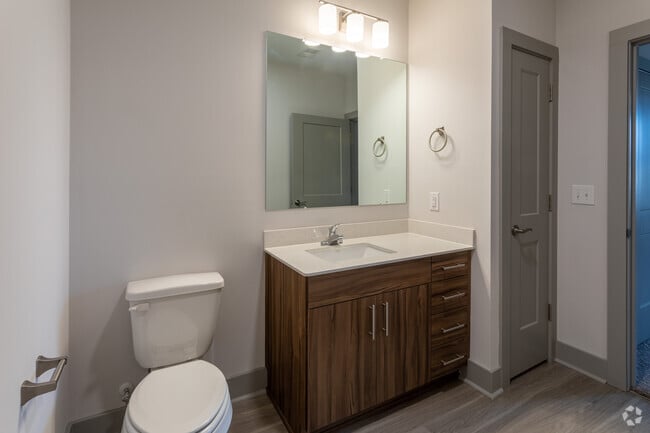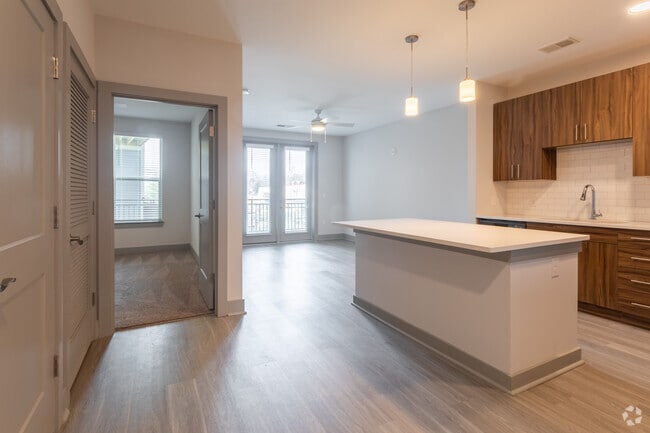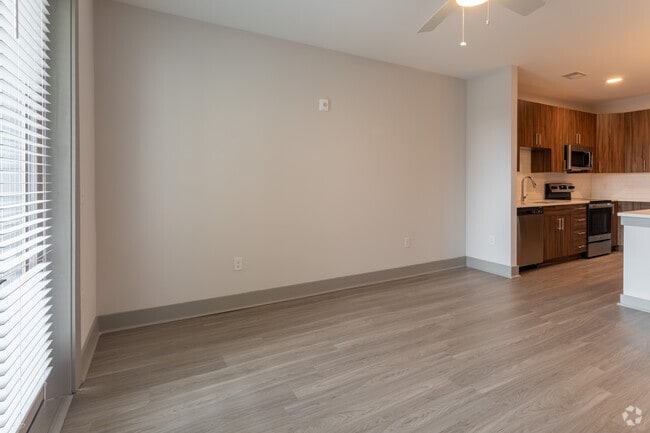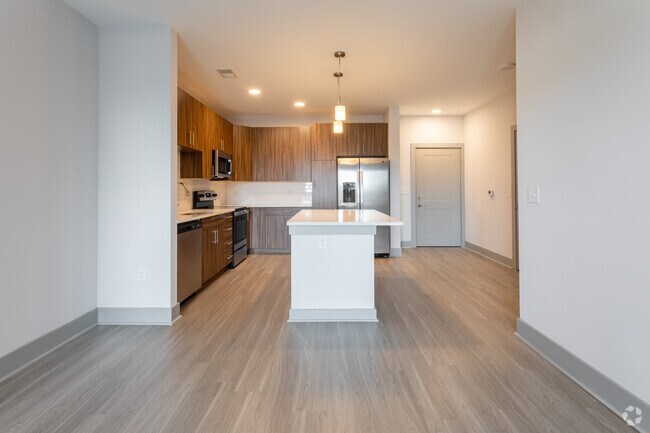About The Hudson
Live in the heartbeat of Charlottesville at The Hudson. Walk downtown in less than 25 minutes. Take your bike out on the Rivanna Trail, which extends for 20 miles, connecting The Hudson to parks, shopping, restaurants and other destinations across the city - and store it in our bike room on site. Relax in our outdoor courtyard and enjoy the gorgeous mountain views. Dirty pup? We have a dog washing station on-site. aIf you need additional storage, we have available storage units available for rent.

Pricing and Floor Plans
1 Bedroom
1 Bedroom - 1 Bath - Large Floorplan
$1,695 - $3,030
1 Bed, 1 Bath, 804 Sq Ft
https://imagescdn.homes.com/i2/w9c80oyz1xfnXRNKvR4NHoKifPTBD5-vxiXp7D80iXA/116/the-hudson-charlottesville-va.jpg?p=1
| Unit | Price | Sq Ft | Availability |
|---|---|---|---|
| 413 | $1,695 | 804 | Now |
| 314 | $1,820 | 804 | Jan 1, 2026 |
| 313 | $1,785 | 804 | Jan 8, 2026 |
| 412 | $1,845 | 804 | Jan 8, 2026 |
2 Bedrooms
2 Bedroom - 2 Bath - Traditional
$1,984 - $3,409
2 Beds, 2 Baths, 1,124 Sq Ft
https://imagescdn.homes.com/i2/xAHCGniYpW_eWEggf3KI0MHYIzP8tSlwWtSBacc4fqQ/116/the-hudson-charlottesville-va-14.jpg?t=p&p=1
| Unit | Price | Sq Ft | Availability |
|---|---|---|---|
| 311 | $1,984 | 1,124 | Now |
Fees and Policies
The fees below are based on community-supplied data and may exclude additional fees and utilities. Use the Rent Estimate Calculator to determine your monthly and one-time costs based on your requirements.
One-Time Basics
Property Fee Disclaimer: Standard Security Deposit subject to change based on screening results; total security deposit(s) will not exceed any legal maximum. Resident may be responsible for maintaining insurance pursuant to the Lease. Some fees may not apply to apartment homes subject to an affordable program. Resident is responsible for damages that exceed ordinary wear and tear. Some items may be taxed under applicable law. This form does not modify the lease. Additional fees may apply in specific situations as detailed in the application and/or lease agreement, which can be requested prior to the application process. All fees are subject to the terms of the application and/or lease. Residents may be responsible for activating and maintaining utility services, including but not limited to electricity, water, gas, and internet, as specified in the lease agreement.
Map
- 1004 Coleman St
- 1007 Saint Clair Ave
- 960 Locust Ave
- 1105 Saint Charles Ct
- Lot A Saint Charles Ave
- 900 Locust Ln
- 807 Watson Ave
- 0 Saint Charles Ave Unit 656217
- 0 Saint Charles Ave
- 883 Locust Ave
- 1018 Glendale Rd
- 623 North Ave
- 1210 Agnese St
- 1018 Ashby Place
- 608 Davis Ave
- 1308 Poplar St
- 1334 Pen Park Ln
- 518 Meade Ave
- 1220 Smith St
- 1008 Locust Ln
- 1329 Riverdale Dr Unit 4
- 610-620 Riverside Shops Way
- 1511 E High St Unit 3
- 1511 E High St Unit 1
- 1509 E High St
- 1509 E High St
- 1475 Wilton Farm Rd
- 1540 Avemore Ln
- 402 13th St NE
- 402 13th St NE
- 825 Beverley Dr
- 459 Locust Ave
- 925 Dorchester Place Unit 305
- 825 Beverley Dr Unit 2
- 825 Beverley Dr Unit B
- 825 Beverley Dr
- 825 Beverley Dr Unit C
- 433 Riverside Ave
