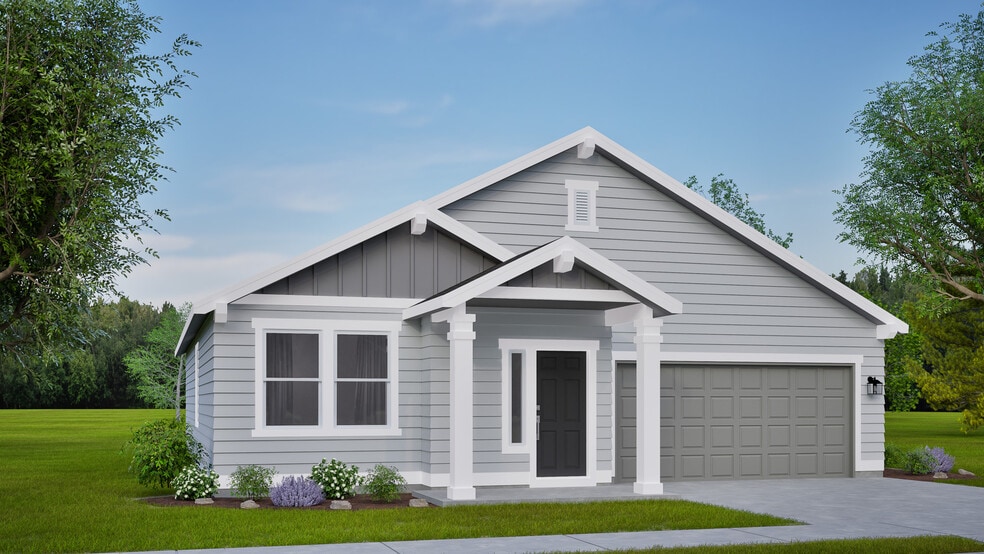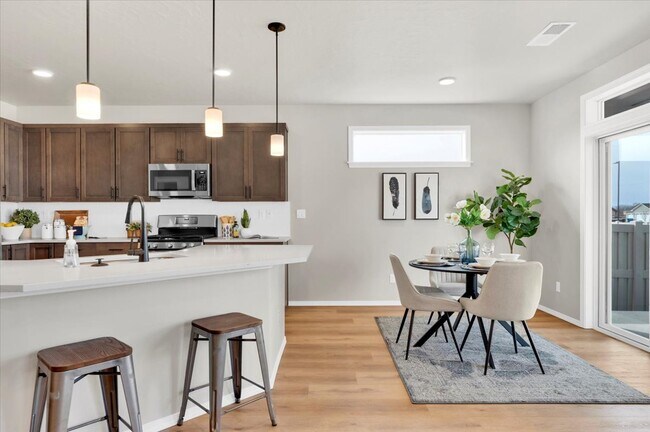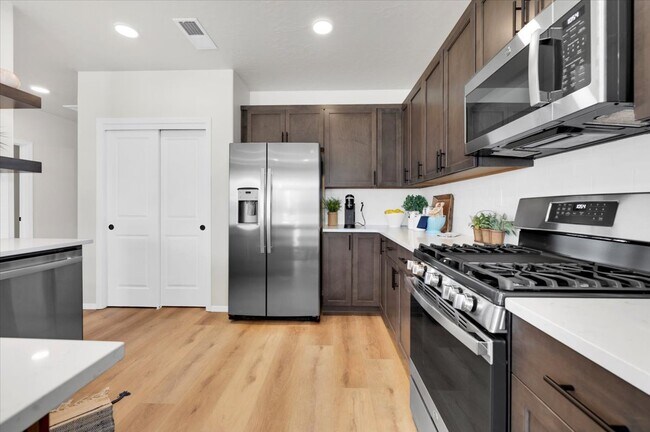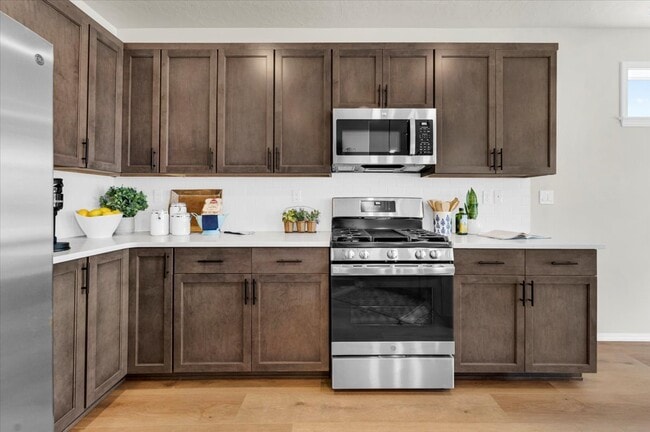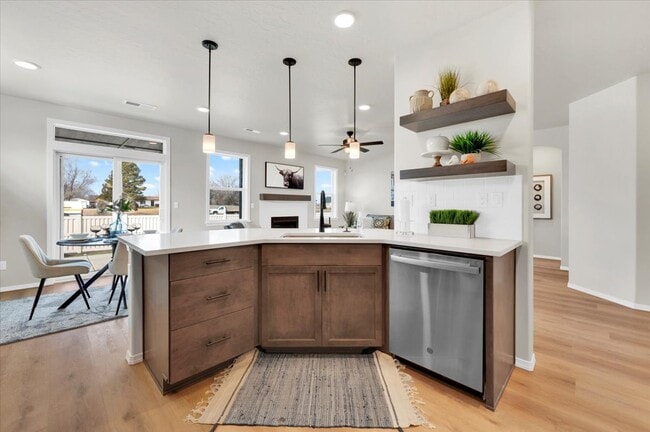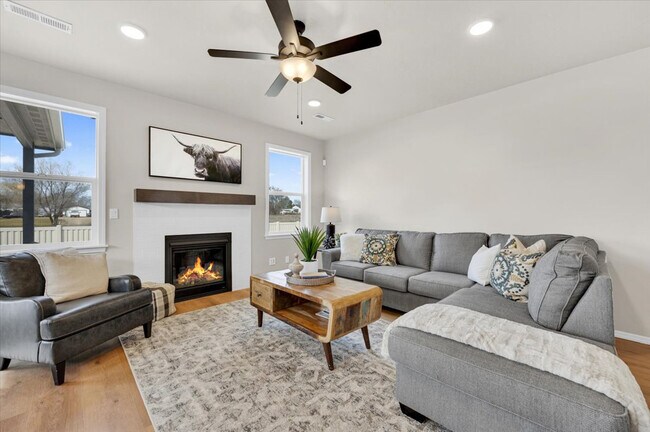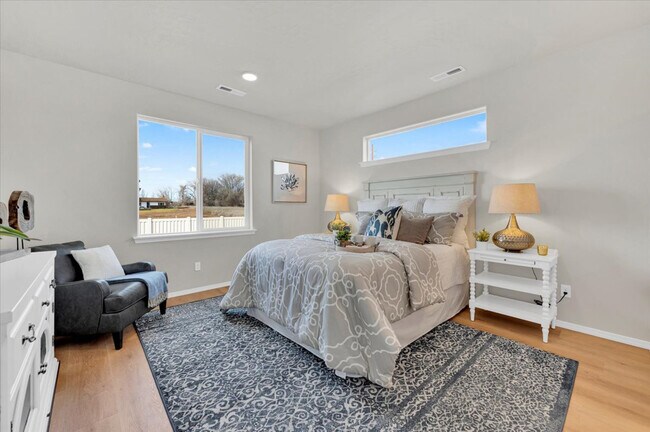
Estimated payment starting at $2,429/month
Highlights
- New Construction
- Primary Bedroom Suite
- Lawn
- Oakley Elementary School Rated 9+
- Great Room
- Front Porch
About This Floor Plan
The 1574 square foot Hudson is an efficiently-designed, mid-sized single level home offering both space and comfort. The open kitchen is a chefs dream, with counter space galore, plenty of cupboard storage and a breakfast bar. The expansive living room and adjoining dining area complete this eating and entertainment space. The spacious and private main suite boasts a dual vanity bathroom, optional separate shower and an enormous closet. The other two sizeable bedrooms, one of which may be converted into a den or office, share the second bathroom and round out this well-planned home. Photos and floorplan are of a similar home. Upgrades and selections shown may vary. Contact Agent for specific details.
Builder Incentives
Year End Savings Event Happening Now!
Sales Office
| Monday |
12:00 PM - 5:00 PM
|
| Tuesday - Friday |
11:00 AM - 5:00 PM
|
| Saturday |
10:00 AM - 5:00 PM
|
| Sunday |
12:00 PM - 5:00 PM
|
Home Details
Home Type
- Single Family
Parking
- 2 Car Attached Garage
- Front Facing Garage
Home Design
- New Construction
Interior Spaces
- 1-Story Property
- Great Room
- Combination Kitchen and Dining Room
Kitchen
- Breakfast Bar
- Kitchen Island
Bedrooms and Bathrooms
- 3 Bedrooms
- Primary Bedroom Suite
- Dual Closets
- Walk-In Closet
- 2 Full Bathrooms
- Primary bathroom on main floor
- Dual Vanity Sinks in Primary Bathroom
- Private Water Closet
- Bathtub with Shower
Laundry
- Laundry Room
- Laundry on main level
- Washer and Dryer Hookup
Additional Features
- No Interior Steps
- Front Porch
- Lawn
- Central Heating and Cooling System
Community Details
- Property has a Home Owners Association
Map
Move In Ready Homes with this Plan
Other Plans in Harvest Creek
About the Builder
- Harvest Creek
- 4024 E Steele Ct
- New York Landing
- Terrace Falls
- 11694 W Bird Rock Dr
- 9466 S Happy Valley Rd
- 7114 E Chicken Hawk Loop
- 7186 E Chicken Hawk Loop
- 9742 Southside Blvd
- 7096 E Chicken Hawk Loop
- Reflections Edge - Enclave
- Reflections Edge - Traditions
- Reflections Edge - Reserve
- 7132 E Chicken Hawk Loop
- 6915 E Chicken Hawk Loop
- 7168 E Chicken Hawk Loop
- 6880 E Chicken Hawk Loop
- 9933 S Peregrine Falcon Ave
- 6988 E Chicken Hawk Loop
- 6862 E Chicken Hawk Loop
