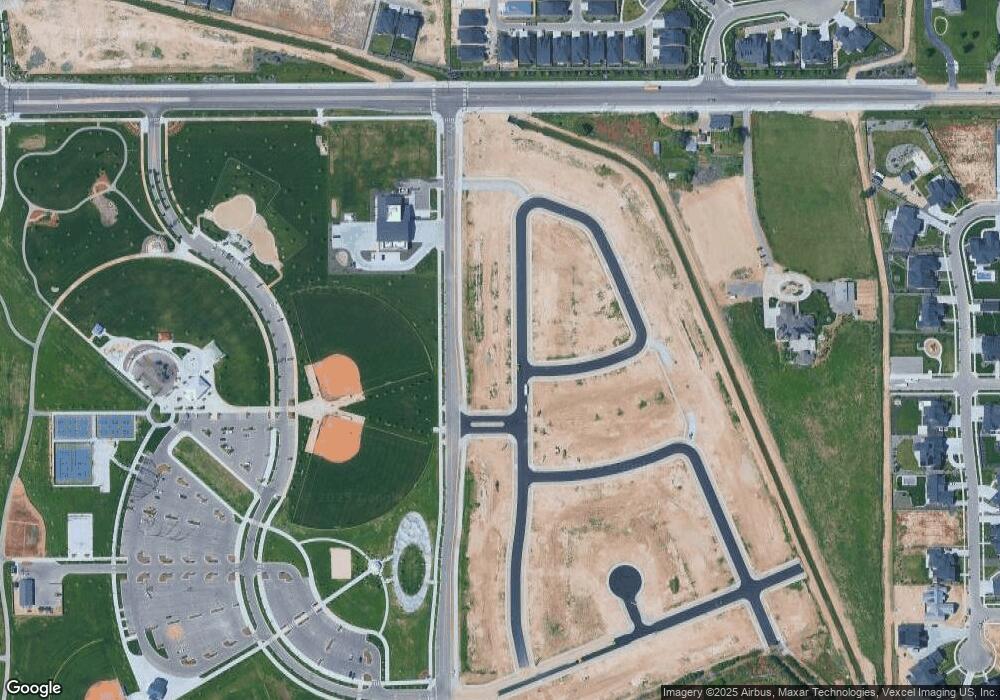6625 S Utmost Way Unit 36450665 Meridian, ID 83642
4
Beds
3
Baths
3,200
Sq Ft
--
Built
About This Home
This home is located at 6625 S Utmost Way Unit 36450665, Meridian, ID 83642. 6625 S Utmost Way Unit 36450665 is a home located in Ada County with nearby schools including Mary McPherson Elementary School, Victory Middle School, and Mountain View High School.
Create a Home Valuation Report for This Property
The Home Valuation Report is an in-depth analysis detailing your home's value as well as a comparison with similar homes in the area
Home Values in the Area
Average Home Value in this Area
Tax History Compared to Growth
Map
Nearby Homes
- 7017 S Zenith Ave
- 1711 E Spire St
- 6671 S Zenith Ave
- 1887 E Mount Maria St
- Borah Plan at Pinnacle
- Glassford Plan at Pinnacle
- Castle Plan at Pinnacle
- Kinloch Plan at Pinnacle
- Palmetto Multi Gen™ Plan at Pinnacle
- Galloway Plan at Pinnacle
- Weston Plan at Pinnacle
- Diamond Plan at Pinnacle
- Marquette Plan at Pinnacle
- 6035 S Aspiration Ave Unit 36444317
- Leatherman Plan at Pinnacle
- Brookside Plan at Pinnacle
- 6631 S Capstone Ave
- 6075 S Aspiration Ave
- 2097 E Deep Purple Ln
- 2087 E Deep Purple Ln
- 6625 S Utmost Way Unit 36494202
- 6625 S Utmost Way Unit 36454695
- 6625 S Utmost Way Unit 36452583
- 6625 S Utmost Way Unit 36498009
- 6625 S Utmost Way Unit 36482130
- 6131 S Hope Ave Unit 36451204
- 6131 S Hope Ave Unit 36469164
- 6131 S Hope Ave Unit 36448357
- 6131 S Hope Ave Unit 36452596
- 6131 S Hope Ave Unit 36466583
- 6131 S Hope Ave Unit 36484961
- 7129 S Zenith Ave Unit 36435105
- 7081 S Zenith Ave
- 7088 S Zenith Ave
- 7065 S Zenith Ave
- 7049 S Zenith Ave
- 7056 S Zenith Ave
- 7040 S Zenith Ave
- 7033 S Zenith Ave
- 1716 E Adler Hof St
