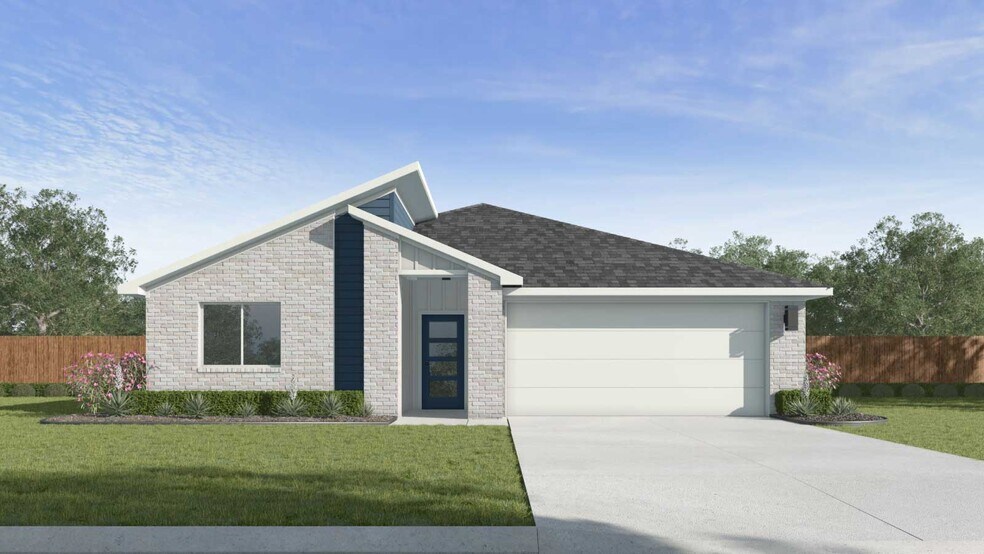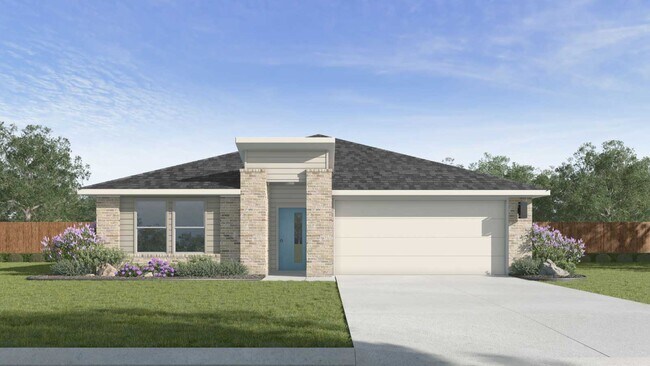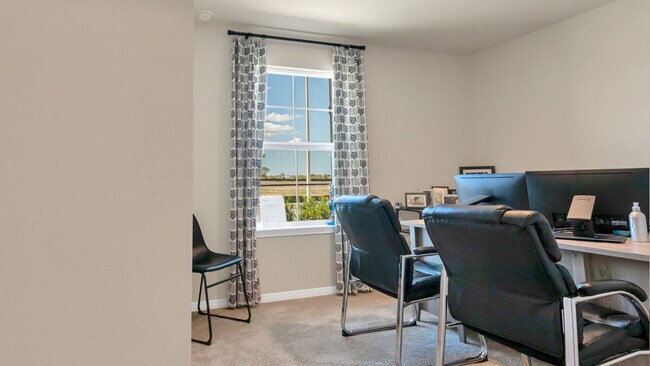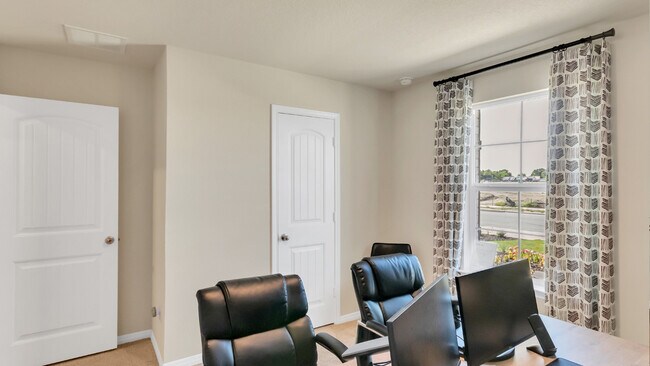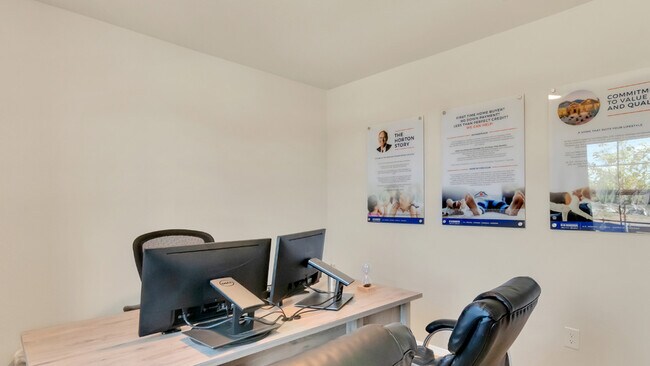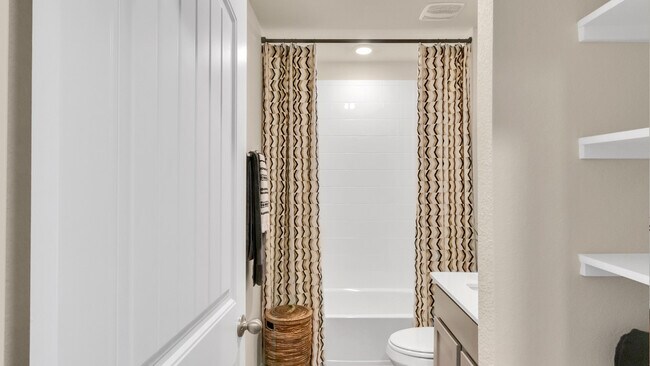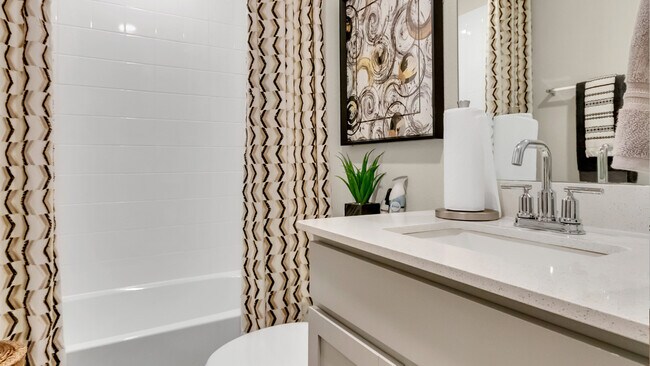
Austin, TX 78724
Estimated payment starting at $2,710/month
Highlights
- Fitness Center
- Primary Bedroom Suite
- Engineered Wood Flooring
- New Construction
- Clubhouse
- Quartz Countertops
About This Floor Plan
Step into the Irvine is a single-story home that offers 1,809 square feet of living space in our Trails at Wildhorse community in Austin, TX. The Irvine is the perfect place to call home with a two-car garage, four bedrooms and two bathrooms. When you enter the home, a long foyer will take you past the three spare bedrooms, the guest bathroom and utility room. As you enter into the heart of the home you are greeted with the open kitchen, breakfast nook and family room. The kitchen features a large kitchen island, perfect for entertaining, a walk-in pantry and stainless-steel appliances. The breakfast nook opens to the covered patio and backyard. The main bedroom, bedroom 1, is just off the family room at the back of the home offering privacy. Bedroom 1 features a large ensuite with a large walk in closet. This home comes included with a professionally designed landscape package and a full irrigation system as well as our America's Smart Home package that offers devices such as the Qolsys IQ Panel, Video Doorbell, Alarm.com app, Honeywell Thermostat, Deako Smart Light Switch, Kwikset Smart lock, and more. Images are representative of plan and may vary as built. Contact us today and find your home at Trails at Wildhorse.
Sales Office
| Monday |
12:00 PM - 6:00 PM
|
| Tuesday |
10:00 AM - 6:00 PM
|
| Wednesday |
10:00 AM - 3:00 PM
|
| Thursday |
Closed
|
| Friday - Saturday |
10:00 AM - 6:00 PM
|
| Sunday |
12:00 PM - 6:00 PM
|
Home Details
Home Type
- Single Family
HOA Fees
- $66 Monthly HOA Fees
Parking
- 2 Car Attached Garage
- Front Facing Garage
Taxes
- Special Tax
Home Design
- New Construction
- Spray Foam Insulation
Interior Spaces
- 1-Story Property
- Recessed Lighting
- Double Pane Windows
- Smart Doorbell
- Family Room
- Dining Area
- Laundry Room
Kitchen
- Breakfast Area or Nook
- Breakfast Bar
- Walk-In Pantry
- ENERGY STAR Range
- Built-In Microwave
- ENERGY STAR Qualified Dishwasher
- Stainless Steel Appliances
- Kitchen Island
- Quartz Countertops
- Tiled Backsplash
- Disposal
Flooring
- Engineered Wood
- Carpet
- Tile
Bedrooms and Bathrooms
- 4 Bedrooms
- Primary Bedroom Suite
- Walk-In Closet
- 2 Full Bathrooms
- Quartz Bathroom Countertops
- Double Vanity
- Private Water Closet
- Bathtub with Shower
- Walk-in Shower
Home Security
- Smart Lights or Controls
- Smart Thermostat
Utilities
- Zoned Cooling
- ENERGY STAR Qualified Air Conditioning
- Smart Home Wiring
- Tankless Water Heater
Additional Features
- Energy-Efficient Insulation
- Covered Patio or Porch
- Fenced Yard
Community Details
Amenities
- Clubhouse
- Amenity Center
Recreation
- Fitness Center
- Community Pool
Map
Move In Ready Homes with this Plan
Other Plans in Trails at Wildhorse
About the Builder
- Trails at Wildhorse
- 9704 Oxbow Strap Dr
- 10804 Amistad Ln
- Lagos Reserve - Park
- 00000 Farm To Market Road 973 Unit 973
- 104 Burton St
- TBD Burton St
- 306 W Eggleston St
- 12104 Bacalar Bend
- 210 E E Carrie Manor St
- 501 E Burton St
- 301 E Boyce St
- 207 W Townes St
- 303 W Lane Ave
- 14901 Hog Eye Rd
- New Haven
- 14433 Gregg Manor Rd
- 0 E Townes St
- Non at this time E Townes St
- TBD Eggleston St
