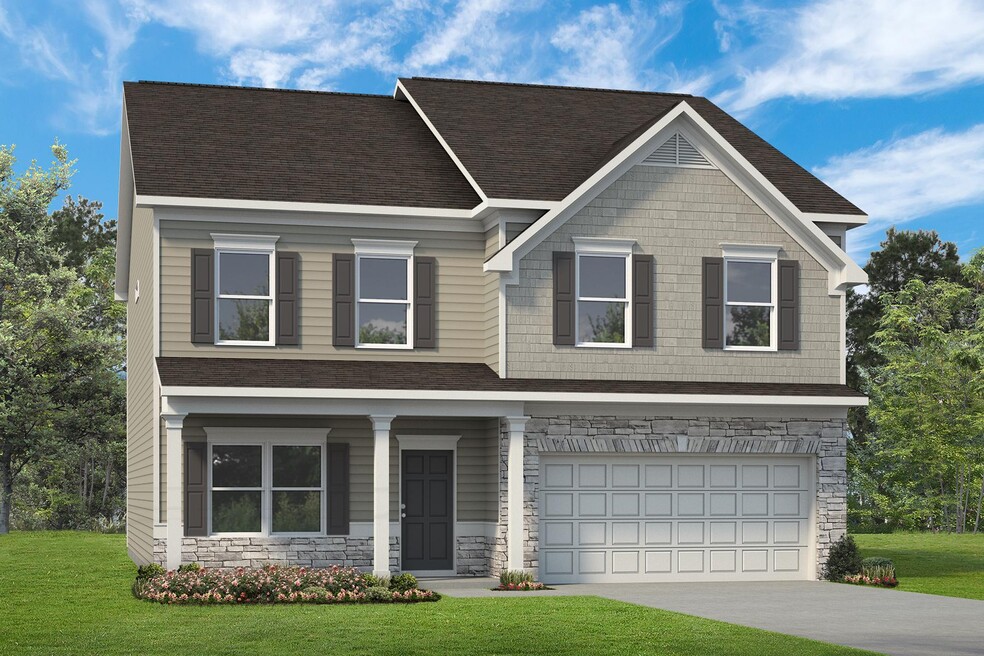
Estimated payment starting at $2,356/month
Highlights
- New Construction
- Mud Room
- Breakfast Room
- Primary Bedroom Suite
- Screened Porch
- Walk-In Pantry
About This Floor Plan
Flexibility is a hallmark of the James plan. The James features a large dining room, a well-appointed kitchen with a butler's pantry, and a study that can be an optional first-floor bedroom. The large, family-friendly mud room off the garage gives the space you'll want to drop your belongings at the door and keep your clutter to a minimum. Amenities upstairs include a spacious laundry room with an optional sink, an open loft that can be exchanged for an additional bedroom, and an expansive owner's suite with a sitting room. So whether 3, 4, or 5 bedrooms are needed, the James delivers.
Sales Office
All tours are by appointment only. Please contact sales office to schedule.
Home Details
Home Type
- Single Family
Parking
- 2 Car Attached Garage
- Front Facing Garage
Home Design
- New Construction
Interior Spaces
- 3,005 Sq Ft Home
- 2-Story Property
- Mud Room
- Formal Entry
- Family Room
- Living Room
- Combination Kitchen and Dining Room
- Screened Porch
Kitchen
- Breakfast Room
- Walk-In Pantry
- Butlers Pantry
- Dishwasher
Flooring
- Carpet
- Vinyl
Bedrooms and Bathrooms
- 3 Bedrooms
- Primary Bedroom Suite
- Walk-In Closet
- Powder Room
- Dual Vanity Sinks in Primary Bathroom
- Private Water Closet
- Bathtub with Shower
Laundry
- Laundry Room
- Laundry on upper level
- Washer and Dryer
Utilities
- Central Heating and Cooling System
- ENERGY STAR Qualified Water Heater
Map
Other Plans in Arbor Glen
About the Builder
Frequently Asked Questions
- Arbor Glen
- 0 T Tarpey Ln
- 433 Woodbluff Dr
- 0 Osgood Rd
- 0 Valley Rd
- Galvins Ridge
- Galvins Ridge - The Townes
- 0 Boone Cir Unit 10102332
- 504 Nixon Dr
- 312 One Tree Hill
- 307 One Tree Hill
- 219 Uwharrie Way
- 102 Uwharrie Way
- 106 Uwharrie Way
- 106 Driftwood Ct
- 111 Driftwood Ct
- 117 Godwin Ct
- 0 Boone Trail Rd Unit 732913
- 0 Dumbarton Dr
- Galvins Ridge - The Villas
Ask me questions while you tour the home.






