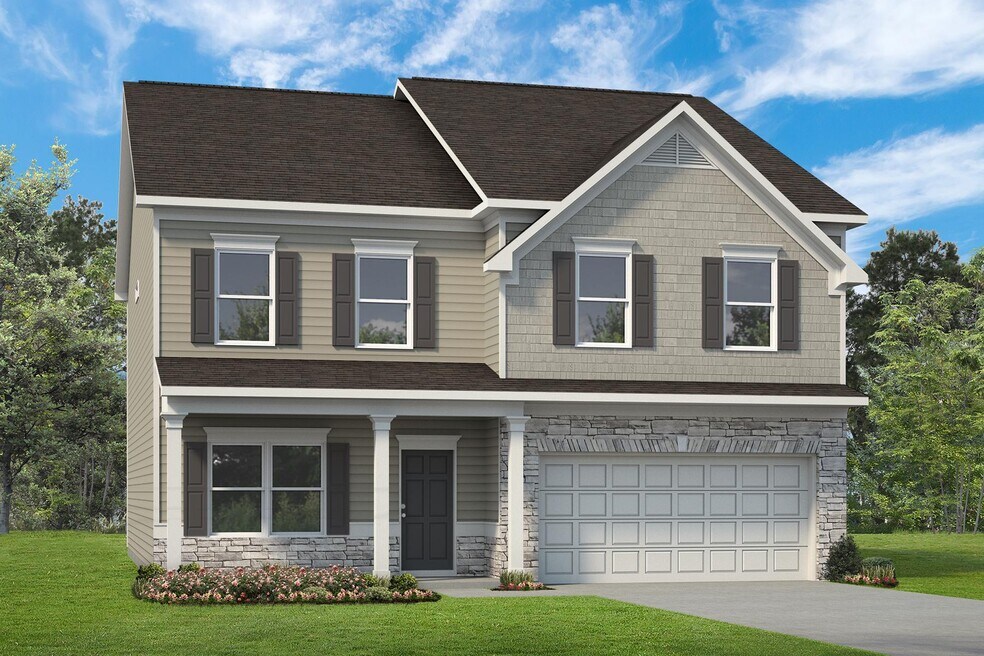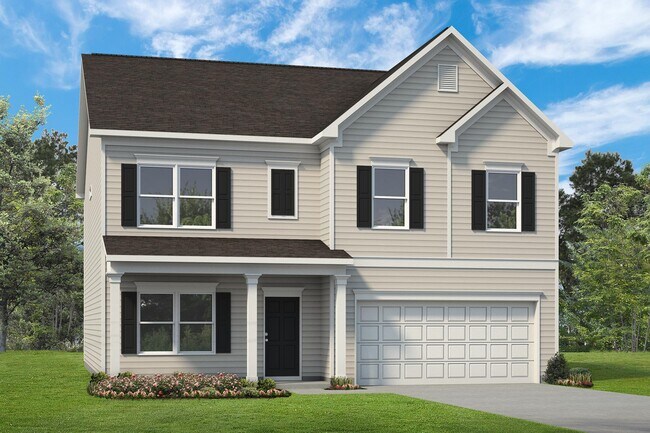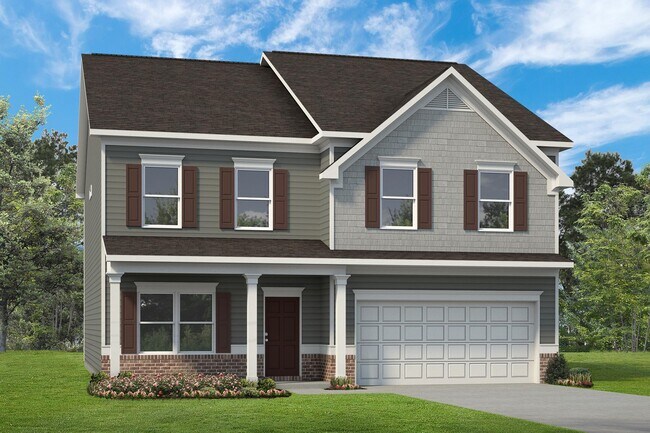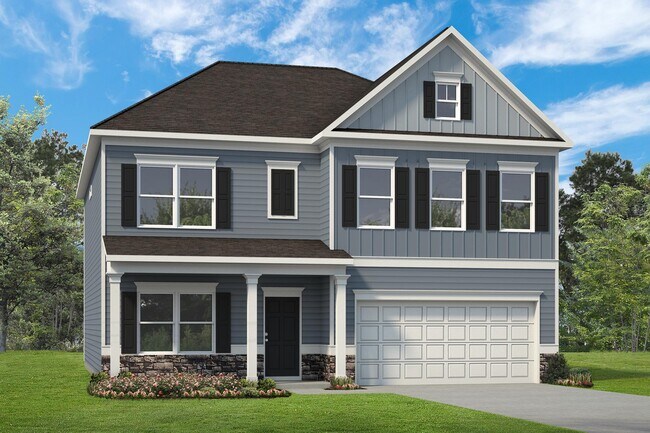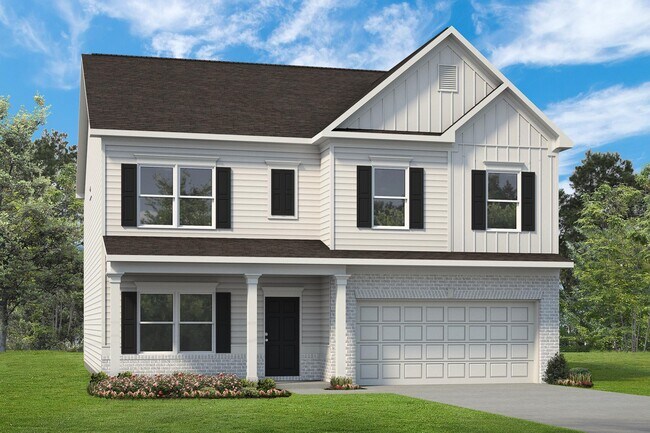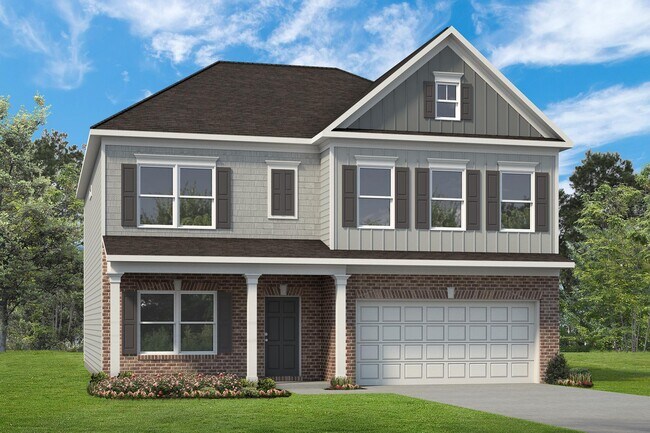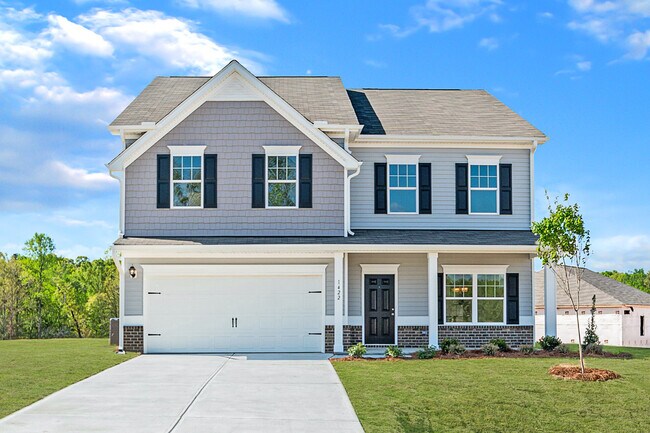
Estimated payment starting at $1,944/month
Total Views
2,551
3
Beds
2.5
Baths
3,005
Sq Ft
$104
Price per Sq Ft
Highlights
- New Construction
- Primary Bedroom Suite
- Mud Room
- Sonoraville Elementary School Rated A-
- Loft
- Community Pool
About This Floor Plan
Flexibility is a hallmark of the James plan. The James features a large dining room, a well-appointed kitchen with a butler's pantry, and a study that can be an optional first-floor bedroom. The large, family-friendly mud room off the garage gives the space you'll want to drop your belongings at the door and keep your clutter to a minimum. Amenities upstairs include a spacious laundry room with an optional sink, an open loft that can be exchanged for an additional bedroom, and an expansive owner's suite with a sitting room. So whether 3, 4, or 5 bedrooms are needed, the James delivers.
Sales Office
All tours are by appointment only. Please contact sales office to schedule.
Sales Team
Lori Combs
Stacey Dunlop
Office Address
This address is an offsite sales center.
1035 Foster Lusk Rd SE
Calhoun, GA 30701
Driving Directions
Home Details
Home Type
- Single Family
Parking
- 2 Car Attached Garage
- Front Facing Garage
Home Design
- New Construction
Interior Spaces
- 3,005 Sq Ft Home
- 2-Story Property
- Mud Room
- Family Room
- Dining Room
- Home Office
- Loft
- Laundry Room
Kitchen
- Breakfast Area or Nook
- Butlers Pantry
- Kitchen Island
Bedrooms and Bathrooms
- 3 Bedrooms
- Primary Bedroom Suite
- Walk-In Closet
- Powder Room
- Private Water Closet
Outdoor Features
- Covered Patio or Porch
Community Details
- Community Pool
Map
Other Plans in Saddle Ridge
About the Builder
Based in Woodstock, GA, Smith Douglas Homes is the 5th largest homebuilder in the Atlanta market and one of the largest private homebuilders in the Southeast, closing 1,477 new homes in 2019. Recognized as one of the top 10 fastest growing private homebuilders, Smith Douglas Homes is currently ranked #39 on the Builder 100 List. Widely known for its operational efficiency, Smith Douglas delivers a high quality, value-oriented home along with unprecedented choice. The Company, founded in 2008, is focused on buyers looking to purchase a new home priced below the FHA loan limit in the metro areas of Atlanta, Raleigh, Charlotte, Huntsville, Nashville and Birmingham.
Nearby Homes
- Saddle Ridge
- 0 Mason Rd Unit 10669233
- 0 Mason Rd Unit 7694951
- Heritage Grove - 2-Story
- 316 Foster Lusk Rd SE
- 0 Union Grove Church Rd SE Unit 10610693
- 2113 Union Grove Church Rd SE
- 0 Curtis Cir SE Unit 10611011
- 0 Curtis Cir SE Unit 7654260
- 0 Lovers Lane Rd SE Unit 10509663
- 00 Curtis Cir
- LOT17B Aspen Way
- 220 Porch Loop SE
- 171 Oakland Dr SE
- 201 Porch Loop SE
- 0 Richardson Rd SE Unit 10474273
- 0 Richardson Rd SE Unit 7537183
- Salacoa - The Overlook at Salacoa
- Salacoa - Wildflower
- 271 Old Belwood Rd SE
