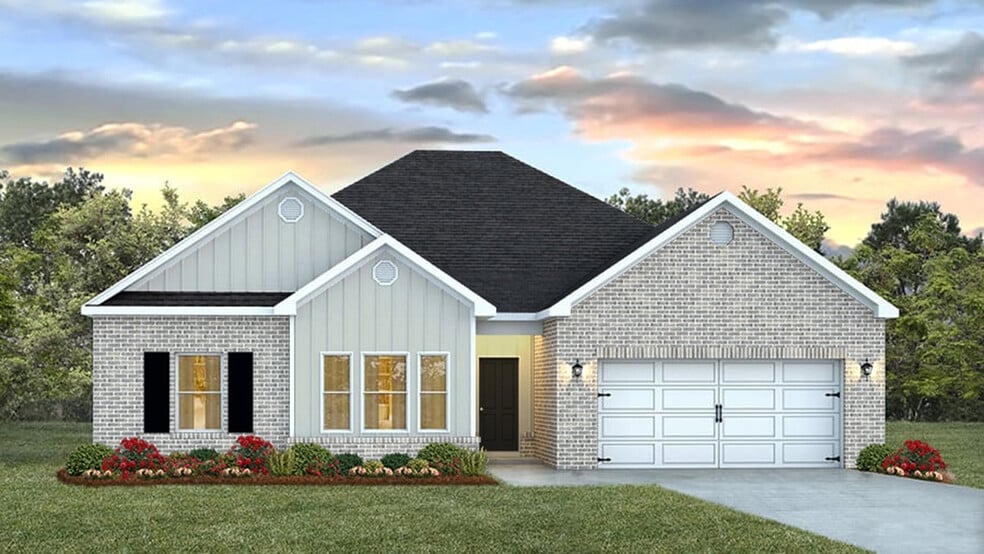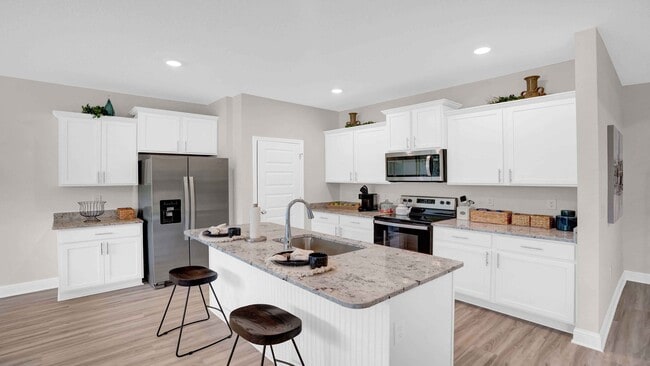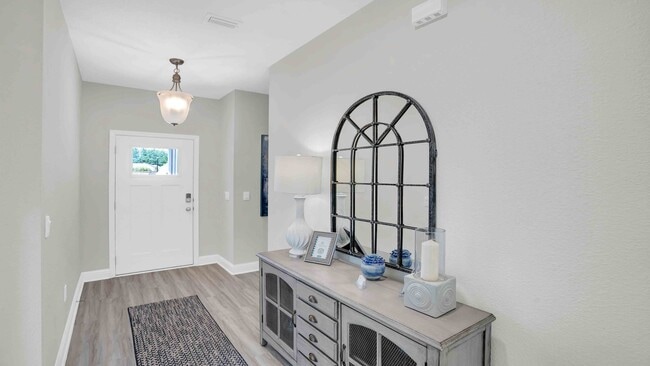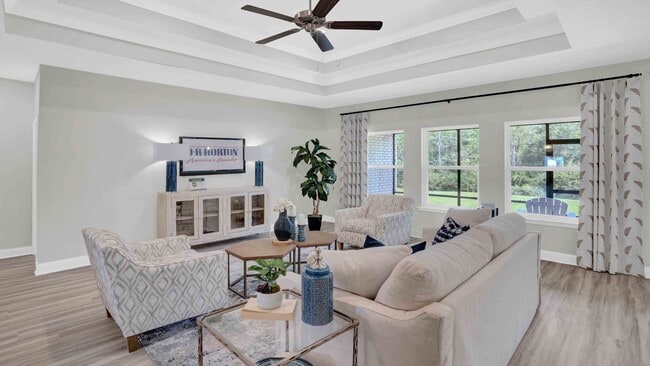
Estimated payment starting at $2,179/month
Highlights
- New Construction
- Primary Bedroom Suite
- Covered Patio or Porch
- St Martin East Elementary School Rated A
- Granite Countertops
- Shaker Cabinets
About This Floor Plan
The Jasmine is a thoughtfully designed single-story floorplan available in the Crane Landing community in Vancleave, Mississippi. With over 2,000 square feet, this home features four bedrooms, two bathrooms, and a spacious two-car garage, offering ample room for modern living. Upon entering from the charming front porch, two bedrooms and a full bathroom are conveniently located to one side, along with easy access to the laundry room. An additional bedroom is situated across the foyer, providing flexibility for guests or a home office. The garage entrance is also accessible from this space. The Jasmine’s open-concept layout seamlessly integrates the kitchen, dining, and living areas, making it ideal for both daily living and entertaining. The kitchen boasts a large island with granite countertops, a walk-in pantry, and plenty of space for bar seating. Sliding doors lead from the living room to a covered porch, extending your living area outdoors. The private primary suite, located at the back of the home, is designed as a relaxing retreat with abundant natural light. The luxurious ensuite bath features a double vanity with granite countertops, garden tub, separate shower and spacious walk-in closet. For added convenience, the Jasmine includes the Home is Connected smart home technology package, allowing you to control your home from your smart device, whether you’re nearby or away. Pictures may be of a similar home and not necessarily of the subject property. Pictures are representational only. Schedule your tour today to experience the Jasmine in person!
Sales Office
| Monday - Saturday |
10:00 AM - 6:00 PM
|
| Sunday |
1:00 PM - 6:00 PM
|
Home Details
Home Type
- Single Family
Parking
- 2 Car Attached Garage
- Front Facing Garage
Home Design
- New Construction
Interior Spaces
- 2,091 Sq Ft Home
- 1-Story Property
- Living Room
- Combination Kitchen and Dining Room
Kitchen
- Walk-In Pantry
- Stainless Steel Appliances
- Kitchen Island
- Granite Countertops
- Shaker Cabinets
Bedrooms and Bathrooms
- 4 Bedrooms
- Primary Bedroom Suite
- Walk-In Closet
- 2 Full Bathrooms
- Primary bathroom on main floor
- Dual Vanity Sinks in Primary Bathroom
- Private Water Closet
- Soaking Tub
- Bathtub with Shower
- Walk-in Shower
Laundry
- Laundry Room
- Laundry on main level
Home Security
- Smart Lights or Controls
- Smart Thermostat
Outdoor Features
- Covered Patio or Porch
Utilities
- Air Conditioning
- High Speed Internet
- Cable TV Available
Community Details
- Property has a Home Owners Association
Map
Other Plans in Crane Landing
About the Builder
- Crane Landing
- 0 Tucker & Glendale Rd Unit 4098058
- 9303 Tucker Rd
- 000 Pine Ridge Parker Rd
- 8105 Tucker Rd
- 0000 Cook Rd
- 0 Dantzler Rd
- 0
- 0 Walker Rd Unit 4132974
- No Goff St
- No Cullens St
- Pelican Landing Townhomes
- 0 Mallett Rd
- 14320 Mallett Rd
- Scarlett Glen
- 0 Daisy Vestry Rd
- 00 Mary Edith St
- 00 Lemoyne Blvd
- 0 W Diane Dr Unit 4120993
- 7829 Reagan Ct






