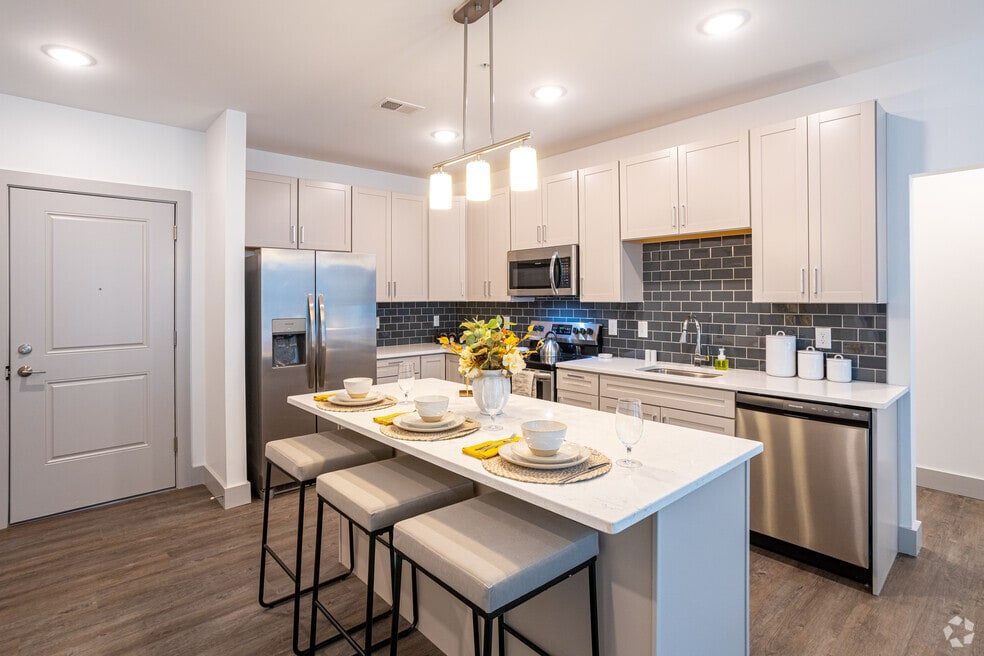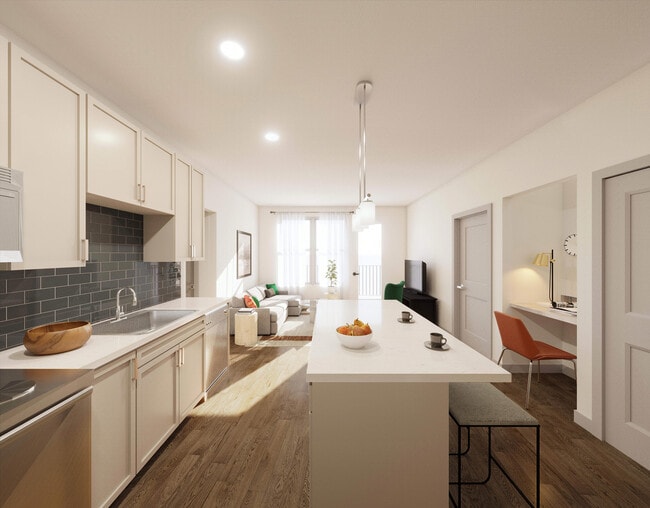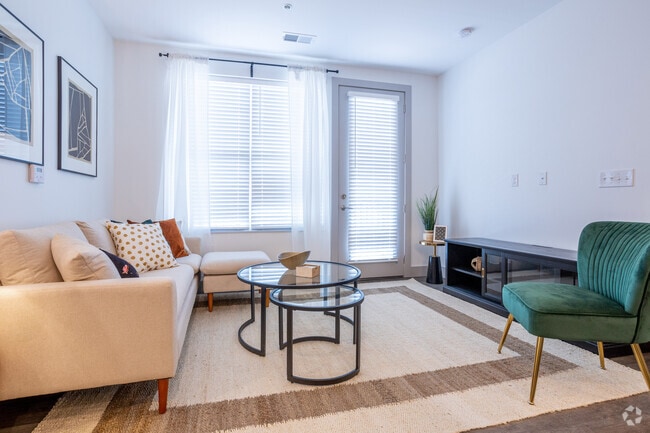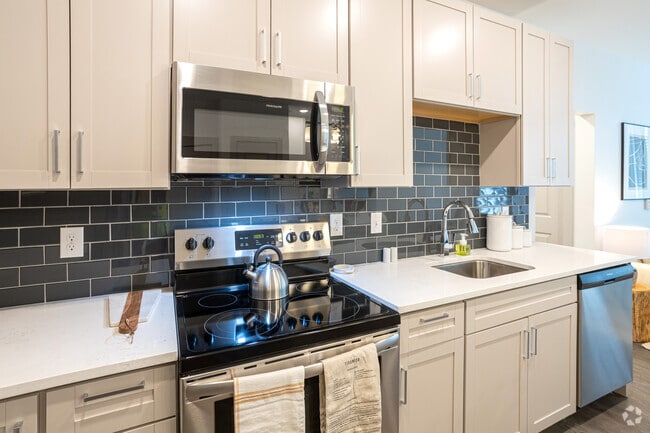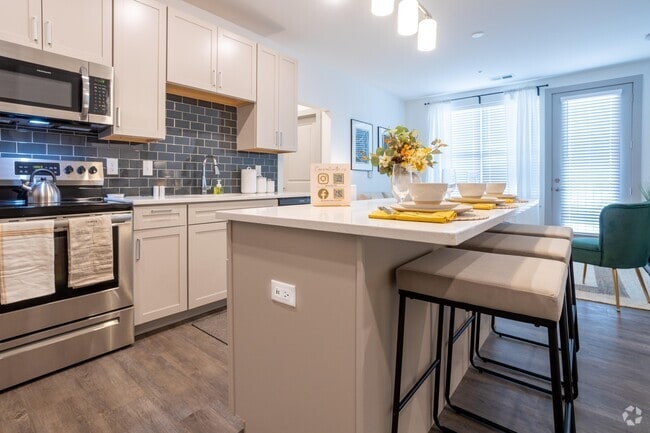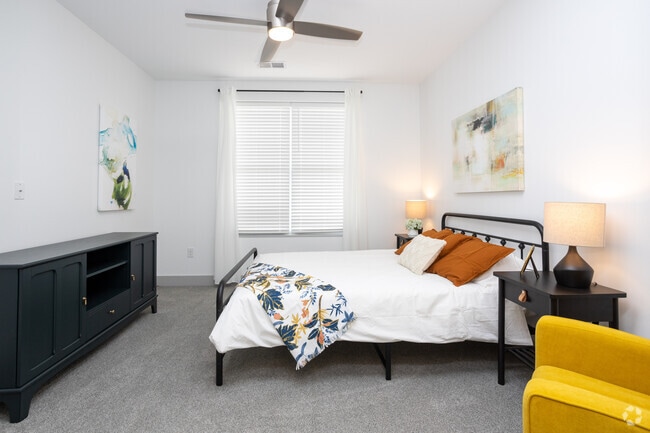About The Jeff On 10th
Welcome to The Jeff on 10th, a pet-friendly apartment community offering studio, one, and two-bedroom apartments designed with your comfort in mind. Our residences feature modern amenities such as kitchen islands, stainless steel appliances, double vanities, and ample storage space. Residents can enjoy a range of community amenities, including a fitness center, bicycle storage, swimming pool, and game room. Conveniently located in Jeffersonville, IN, our community provides easy access to a variety of local attractions. Explore the vibrant dining scene with nearby restaurants like Harry's Taphouse & Kitchen, Cast Iron Steakhouse, and The Red Yeti. Enjoy shopping and entertainment options in downtown Jeffersonville, known for its boutiques and the Big Four Bridge, a popular spot for walking and biking. Experience the perfect blend of luxury and convenience at The Jeff on 10th.

Pricing and Floor Plans
Studio
B1
$1,105 - $1,155
Studio, 1 Bath, 508 Sq Ft
https://imagescdn.homes.com/i2/7LeGhWgorl1wJ3mfFE-hhDmiUlH4g_c5uYmmf1EZyXU/116/the-jeff-on-10th-jeffersonville-in-5.jpg?p=1
| Unit | Price | Sq Ft | Availability |
|---|---|---|---|
| 103 | $1,105 | 508 | Nov 19 |
| 425 | $1,155 | 508 | Dec 3 |
1 Bedroom
1B1N
$1,199
1 Bed, 1 Bath, 619 Sq Ft
https://imagescdn.homes.com/i2/EHL6uCu1-pwJRXVk7VsZ12m2gvpIj-Fr4AZr4Q9Uqjo/116/the-jeff-on-10th-jeffersonville-in-7.jpg?p=1
| Unit | Price | Sq Ft | Availability |
|---|---|---|---|
| 245 | $1,199 | 619 | Dec 3 |
| 345 | $1,199 | 619 | Dec 10 |
1B1
$1,199 - $1,450
1 Bed, 1 Bath, 664 Sq Ft
https://imagescdn.homes.com/i2/z4x2wfI8rzSrnzRXElJdU6N3eTXvEQCbSfjaEqyITuU/116/the-jeff-on-10th-jeffersonville-in.jpg?p=1
| Unit | Price | Sq Ft | Availability |
|---|---|---|---|
| 410 | $1,199 | 664 | Now |
| 111 | $1,399 | 664 | Now |
| 437 | $1,399 | 664 | Nov 12 |
| 315 | $1,265 | 664 | Nov 20 |
1B2
$1,259 - $1,499
1 Bed, 1 Bath, 714 Sq Ft
https://imagescdn.homes.com/i2/gvgflhikARTuChb7Ttn3SdXa5fNoNGpEm-Hxu9pr_-4/116/the-jeff-on-10th-jeffersonville-in-2.jpg?p=1
| Unit | Price | Sq Ft | Availability |
|---|---|---|---|
| 239 | $1,259 | 714 | Now |
| 314 | $1,299 | 714 | Now |
| 400 | $1,299 | 714 | Now |
| 110 | $1,450 | 714 | Now |
| 214 | $1,499 | 714 | Dec 3 |
| 312 | $1,499 | 714 | Dec 27 |
| 114 | $1,499 | 714 | Jan 3, 2026 |
2 Bedrooms
2B1L
$1,499 - $1,599
2 Beds, 2 Baths, 1,043 Sq Ft
https://imagescdn.homes.com/i2/k6BRp2VYqqYtDZSgPKl7654fjNydU48UsPjpIWqpLro/116/the-jeff-on-10th-jeffersonville-in-3.jpg?p=1
| Unit | Price | Sq Ft | Availability |
|---|---|---|---|
| 221 | $1,499 | 1,043 | Now |
| 321 | $1,599 | 1,043 | Nov 8 |
| 106 | $1,599 | 1,043 | Nov 26 |
2B2
$1,599
2 Beds, 2 Baths, 1,138 Sq Ft
https://imagescdn.homes.com/i2/RcfVPrmS3vjdOe28zuVp_LwHN7s6ZUa49rJsgKlBQBo/116/the-jeff-on-10th-jeffersonville-in-4.jpg?p=1
| Unit | Price | Sq Ft | Availability |
|---|---|---|---|
| 443 | $1,599 | 1,138 | Now |
2B3
$1,599
2 Beds, 2 Baths, 1,168 Sq Ft
https://imagescdn.homes.com/i2/A0Y5FFDn_JzlrmYaZGRfaM8fuC4brssBtGKX_zt1dgU/116/the-jeff-on-10th-jeffersonville-in-8.jpg?p=1
| Unit | Price | Sq Ft | Availability |
|---|---|---|---|
| 117 | $1,599 | 1,168 | Dec 24 |
2B1LJB
$1,799
2 Beds, 2 Baths, 1,150 Sq Ft
https://imagescdn.homes.com/i2/i4MDypirPlkNH8a2lZlz-OZmRSs10YWDG8QlVAo54-k/116/the-jeff-on-10th-jeffersonville-in-6.jpg?p=1
| Unit | Price | Sq Ft | Availability |
|---|---|---|---|
| 247 | $1,799 | 1,150 | Nov 21 |
Fees and Policies
The fees below are based on community-supplied data and may exclude additional fees and utilities. Use the Rent Estimate Calculator to determine your monthly and one-time costs based on your requirements.
One-Time Basics
Parking
Pets
Storage
Property Fee Disclaimer: Standard Security Deposit subject to change based on screening results; total security deposit(s) will not exceed any legal maximum. Resident may be responsible for maintaining insurance pursuant to the Lease. Some fees may not apply to apartment homes subject to an affordable program. Resident is responsible for damages that exceed ordinary wear and tear. Some items may be taxed under applicable law. This form does not modify the lease. Additional fees may apply in specific situations as detailed in the application and/or lease agreement, which can be requested prior to the application process. All fees are subject to the terms of the application and/or lease. Residents may be responsible for activating and maintaining utility services, including but not limited to electricity, water, gas, and internet, as specified in the lease agreement.
Map
- 0 Peach Blossom Dr
- 1703 Sydney Cir
- 2001 Blue Teal Ln
- 2104 Allison Ln
- 3053 Wooded Way
- 2426 Ridgewood Ct Unit (Lot 917)
- 2428 Ridgewood Ct Unit (Lot 916)
- 2427 Ridgewood Ct Unit (Lot 908)
- 3157 Wooded Way
- 3020 Mcarthur Way
- 1519 Nole Dr
- 1411 Ridgeway Dr
- 3123 Georgian Way
- 1327 Ridgeway Dr
- 2403 Aspen Way
- 2089 Aster Dr
- 2091 Aster Dr
- 2087 Aster Dr
- 2085 Aster Dr
- 2084 Aster Dr
- 315 Thompson Ln
- 3001 Peach Blossom Dr
- 2125 E 10th St
- 2101 Paddle Wheel Dr
- 2107 Paddle Wheel Dr
- 2095 Paddle Wheel Dr
- 2059 Paddle Wheel Dr
- 2061 Paddle Wheel Dr
- 2062 N Sarah Dr
- 2070 N Sarah Dr
- 2068 N Sarah Dr
- 2066 N Sarah Dr
- 201 Orchard Hills Dr
- 2078 S Sarah Dr
- 2910 River Heritage Trail
- 3014 Beech Grove Ct
- 2086 Steamboat Way
- 2105 Steamboat Way
- 3007 Douglas Blvd
- 3225 Holmans Ln
