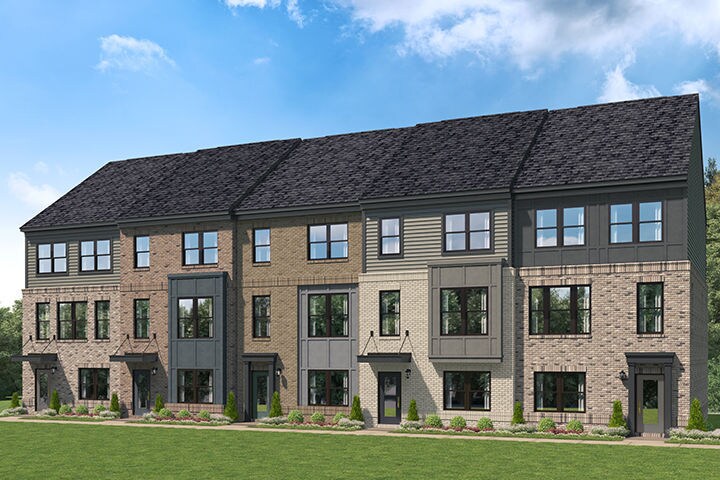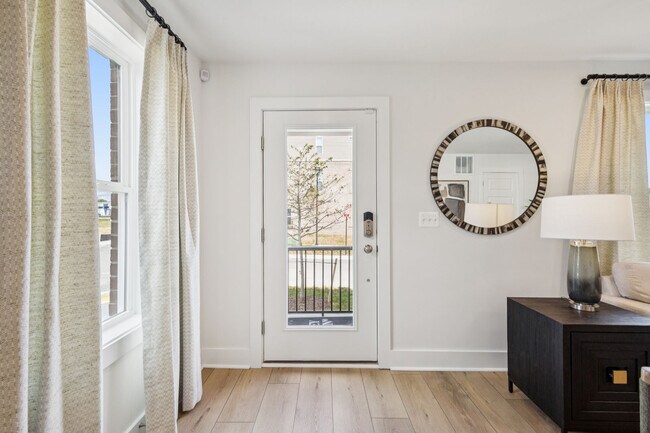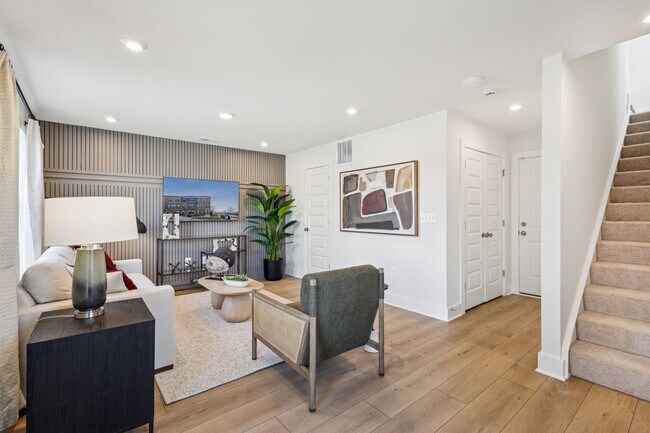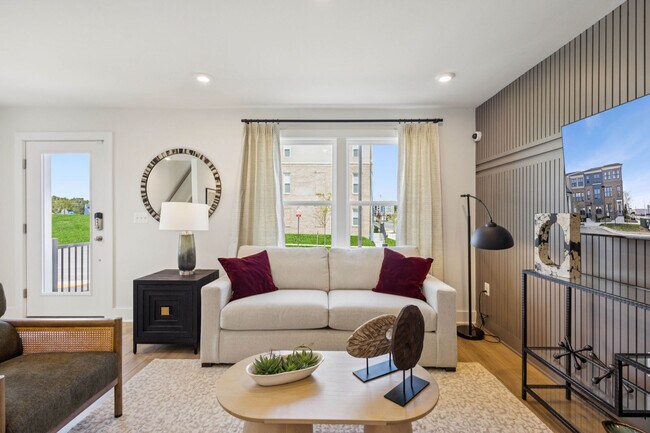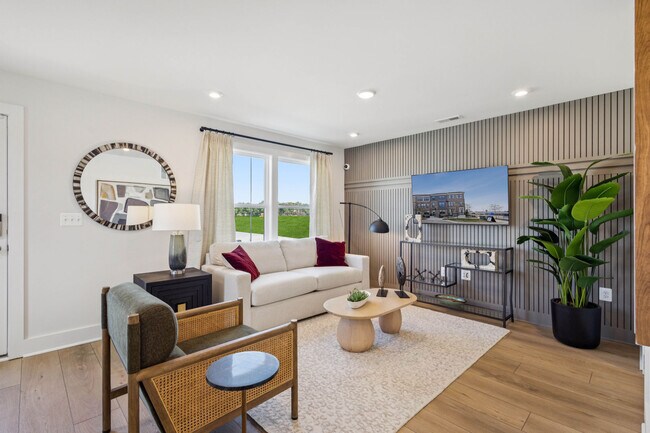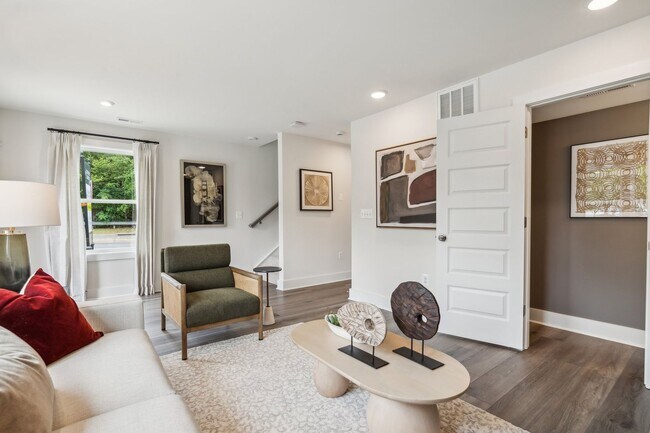Estimated payment starting at $2,494/month
Highlights
- New Construction
- No HOA
- Walk-In Pantry
- Primary Bedroom Suite
- Community Fire Pit
- 2 Car Attached Garage
About This Floor Plan
This is a home that lends itself to entertaining and intimate gatherings. Greet guests in the foyer before heading up to the bright open main level. You'll agree, this is the place for everyone to gather! The gourmet kitchen with large sit-down island is the center of attention with plenty of room for the home chef and food enthusiast alike. The kitchen is open to a large family room and dining area that makes this space feel complete. After the fun, retreat to your primary suite with private en suite bath and spacious closet. This room may become your favorite, and will certainly inspire you to put your feet up and relax. Down the hall, two additional bedrooms with a full bathroom offer comfortable options for family and friends. There's plenty of flex space to create a home that will compliment your lifestyle! Turn the lower level into a home office, gym or playroom for the kids! Picture morning coffee and yoga before the day is underway!
Sales Office
| Monday |
1:00 PM - 5:00 PM
|
| Tuesday |
10:00 AM - 5:00 PM
|
| Wednesday |
10:00 AM - 5:00 PM
|
| Thursday |
10:00 AM - 5:00 PM
|
| Friday |
10:00 AM - 5:00 PM
|
| Saturday |
10:00 AM - 5:00 PM
|
| Sunday |
12:00 PM - 5:00 PM
|
Townhouse Details
Home Type
- Townhome
Parking
- 2 Car Attached Garage
- Rear-Facing Garage
Home Design
- New Construction
Interior Spaces
- 3-Story Property
- Recessed Lighting
- Family Room
- Combination Kitchen and Dining Room
- Flex Room
- Luxury Vinyl Plank Tile Flooring
Kitchen
- Eat-In Kitchen
- Breakfast Bar
- Walk-In Pantry
- Built-In Microwave
- Dishwasher
- Kitchen Island
- Kitchen Fixtures
Bedrooms and Bathrooms
- 4 Bedrooms
- Primary Bedroom Suite
- Walk-In Closet
- Powder Room
- Double Vanity
- Bathroom Fixtures
- Bathtub with Shower
- Walk-in Shower
Laundry
- Laundry on upper level
- Washer and Dryer Hookup
Utilities
- Central Heating and Cooling System
- High Speed Internet
- Cable TV Available
Community Details
Overview
- No Home Owners Association
Amenities
- Community Fire Pit
- Community Barbecue Grill
- Picnic Area
Map
About the Builder
- Village at Virginia Center - Condos
- 9879 Tuco St Unit B
- 9881 Tuco St Unit B
- 9881 Tuco St Unit A
- 9875 Tuco St Unit B
- Village at Virginia Center
- 1629 Main Blvd
- 1643 Main Blvd
- 2011 Farmstead Mill Ct
- Chickahominy Falls - Aster Meadows
- 10526 Stony Bluff Dr Unit 402
- 10526 Stony Bluff Dr Unit 308
- 10526 Stony Bluff Dr Unit 302
- 10530 Stony Bluff Dr Unit 106
- 10530 Stony Bluff Dr Unit 101
- 10530 Stony Bluff Dr Unit 104
- 10530 Stony Bluff Dr Unit 205
- 10530 Stony Bluff Dr Unit 103
- 10530 Stony Bluff Dr Unit 305
- 10530 Stony Bluff Dr Unit 204

