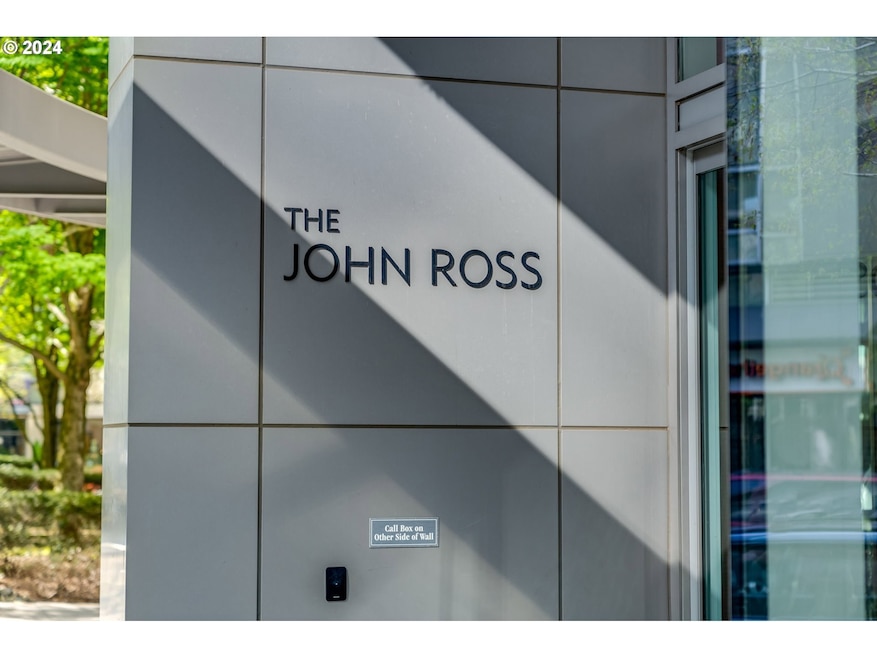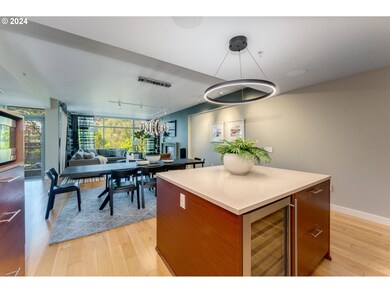The John Ross Tower 3601 S River Pkwy Unit 207 Portland, OR 97239
South Waterfront NeighborhoodEstimated payment $6,636/month
Highlights
- Concierge
- 1-minute walk to Sw Moody & Gaines
- Waterfront
- Capitol Hill Elementary School Rated 9+
- Built-In Refrigerator
- 1-minute walk to Elizabeth Caruthers Park
About This Home
Welcome to luxury living at its finest in the prestigious John Ross condominiums located at 3601 S River Pkwy in the vibrant South Waterfront neighborhood. Unit #207 has it all! This exquisite 2-bedroom, 2.5-bathroom unit with a large bonus room/den offers the epitome of modern elegance and convenience. Step inside to discover a thoughtfully designed interior featuring expansive windows that flood the space with natural light, creating a welcoming ambiance throughout. The open floor plan seamlessly connects the living, dining, and kitchen areas, ideal for both everyday living and entertaining. The kitchen boasts a stylish island, sleek stainless steel appliances, and gleaming hardwood floors, while the adjacent formal dining room provides the perfect setting for hosting dinner parties. Cozy up by the gas fireplace in the living room or step outside to the covered patio to enjoy the fresh air and stunning views.The primary suite is a tranquil retreat, complete with a walk-in closet, walk-in shower, soaking tub and double sinks, offering both luxury and functionality. An additional bedroom and den provide versatile living options to suit your needs, while a dedicated in-unit laundry room with tons of storage adds convenience to your daily routine. With two deeded parking spots side by side included, parking is a breeze.The John Ross offers an array of amenities to enhance your lifestyle, including a ground-level plaza and a fifth-floor rooftop garden common area with a 2-acre park below. Plus, enjoy the convenience of being steps away from the streetcar stop, minutes from downtown, and within walking distance to the aerial tram. With the HOA covering commons, gas, hot water, insurance, exterior maintenance, management, sewer, trash, and water, living in the John Ross provides a truly effortless and luxurious experience. Don't miss your chance to experience urban living at its finest in this remarkable condominium. Schedule your tour today!
Listing Agent
John L. Scott Portland Central Brokerage Email: neportland@johnlscott.com License #201206047 Listed on: 04/17/2024

Co-Listing Agent
John L. Scott Portland Central Brokerage Email: neportland@johnlscott.com License #201240799
Property Details
Home Type
- Condominium
Est. Annual Taxes
- $12,590
Year Built
- Built in 2006
HOA Fees
- $1,523 Monthly HOA Fees
Parking
- 1 Car Garage
- Common or Shared Parking
- Tandem Parking
- Garage Door Opener
- Secured Garage or Parking
- Deeded Parking
- Controlled Entrance
Home Design
- Contemporary Architecture
- Slab Foundation
- Concrete Perimeter Foundation
Interior Spaces
- 2,456 Sq Ft Home
- 1-Story Property
- Sound System
- Gas Fireplace
- Aluminum Window Frames
- Family Room
- Living Room
- Dining Room
- Park or Greenbelt Views
Kitchen
- Built-In Oven
- Cooktop with Range Hood
- Built-In Refrigerator
- Dishwasher
- Wine Cooler
- Stainless Steel Appliances
- Kitchen Island
- Quartz Countertops
- Disposal
Flooring
- Engineered Wood
- Tile
Bedrooms and Bathrooms
- 3 Bedrooms
- Soaking Tub
- Walk-in Shower
Laundry
- Laundry Room
- Washer and Dryer
Home Security
Accessible Home Design
- Accessible Elevator Installed
- Accessibility Features
Schools
- Capitol Hill Elementary School
- Jackson Middle School
- Ida B Wells High School
Utilities
- Cooling Available
- Heating System Uses Gas
- Heat Pump System
- Gas Water Heater
- High Speed Internet
Additional Features
- Balcony
- Waterfront
- Upper Level
Listing and Financial Details
- Assessor Parcel Number R594430
Community Details
Overview
- 303 Units
- John Ross Coa, Phone Number (503) 334-2198
- South Portland Subdivision
Amenities
- Concierge
- Community Deck or Porch
- Elevator
Security
- Fire Sprinkler System
Map
About The John Ross Tower
Home Values in the Area
Average Home Value in this Area
Tax History
| Year | Tax Paid | Tax Assessment Tax Assessment Total Assessment is a certain percentage of the fair market value that is determined by local assessors to be the total taxable value of land and additions on the property. | Land | Improvement |
|---|---|---|---|---|
| 2024 | $12,590 | $510,380 | -- | $510,380 |
| 2023 | $12,590 | $495,520 | $0 | $495,520 |
| 2022 | $12,834 | $481,090 | $0 | $0 |
| 2021 | $12,617 | $467,080 | $0 | $0 |
| 2020 | $11,574 | $453,480 | $0 | $0 |
| 2019 | $11,148 | $440,280 | $0 | $0 |
| 2018 | $10,820 | $427,460 | $0 | $0 |
| 2017 | $10,370 | $415,010 | $0 | $0 |
| 2016 | $9,490 | $402,930 | $0 | $0 |
| 2015 | $9,241 | $391,200 | $0 | $0 |
| 2014 | $9,102 | $379,810 | $0 | $0 |
Property History
| Date | Event | Price | List to Sale | Price per Sq Ft |
|---|---|---|---|---|
| 09/10/2025 09/10/25 | Sold | $725,000 | -6.4% | $295 / Sq Ft |
| 08/14/2025 08/14/25 | Pending | -- | -- | -- |
| 07/11/2025 07/11/25 | Price Changed | $774,950 | -6.1% | $316 / Sq Ft |
| 03/27/2025 03/27/25 | Price Changed | $824,950 | -2.9% | $336 / Sq Ft |
| 01/28/2025 01/28/25 | Price Changed | $849,950 | 0.0% | $346 / Sq Ft |
| 01/28/2025 01/28/25 | For Sale | $849,950 | +17.2% | $346 / Sq Ft |
| 01/22/2025 01/22/25 | Off Market | $725,000 | -- | -- |
| 10/30/2024 10/30/24 | Price Changed | $899,950 | -7.7% | $366 / Sq Ft |
| 04/18/2024 04/18/24 | For Sale | $974,950 | -- | $397 / Sq Ft |
Purchase History
| Date | Type | Sale Price | Title Company |
|---|---|---|---|
| Warranty Deed | $725,000 | Fidelity National Title | |
| Warranty Deed | $825,000 | Wfg Title | |
| Interfamily Deed Transfer | -- | Ticor Title Company | |
| Warranty Deed | $398,000 | Ticor Title |
Mortgage History
| Date | Status | Loan Amount | Loan Type |
|---|---|---|---|
| Open | $543,750 | New Conventional | |
| Previous Owner | $315,000 | Adjustable Rate Mortgage/ARM | |
| Previous Owner | $318,400 | New Conventional |
Source: Regional Multiple Listing Service (RMLS)
MLS Number: 24402302
APN: R594430
- 3601 S River Pkwy Unit 407
- 3601 S River Pkwy
- 3601 S River Pkwy Unit 716
- 3601 S River Pkwy Unit 2110
- 3601 S River Pkwy Unit 2108
- 3601 S River Pkwy Unit 2012
- 3601 S River Pkwy Unit 1404
- 3601 S River Pkwy Unit 433
- 3601 S River Pkwy Unit 800
- 3601 S River Pkwy Unit 3101
- 3601 S River Pkwy Unit 1816
- 3601 S River Pkwy Unit 2502
- 3601 S River Pkwy Unit 2616
- 3601 S River Pkwy Unit 339
- 3601 S River Pkwy Unit 902
- 3570 S River Pkwy Unit 2301
- 3570 S River Pkwy Unit 805
- 3570 S River Pkwy Unit 1313
- 3570 S River Pkwy Unit 1711
- 819 S Pennoyer St






