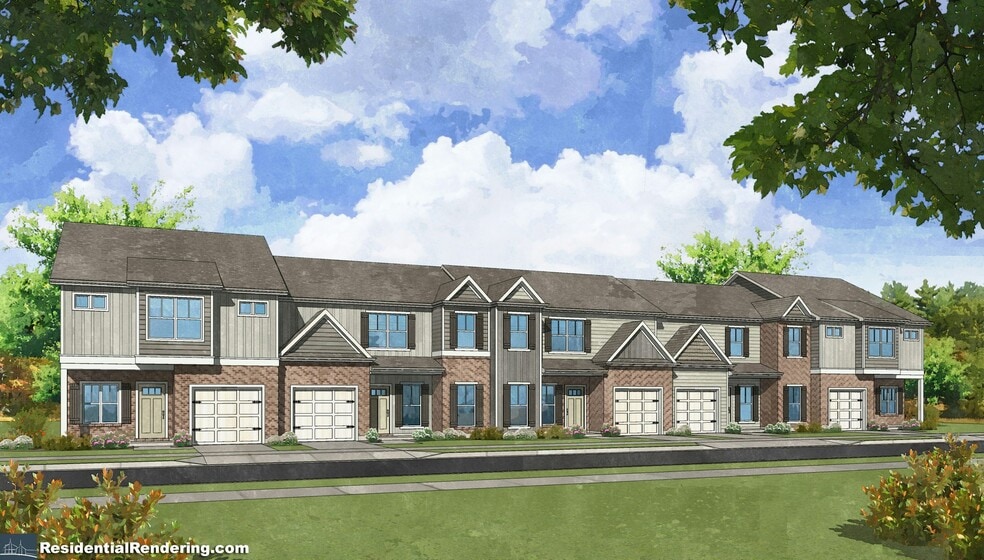
Temple, GA 30179
Estimated payment starting at $1,712/month
Highlights
- New Construction
- Primary Bedroom Suite
- Porch
- Temple Elementary School Rated A-
- Great Room
- 1 Car Attached Garage
About This Floor Plan
The charming Joiner Plan is the perfect blend of comfort, convenience, and style. With 3 spacious bedrooms located upstairs, including 2 full bathrooms and a convenient powder room on the main level, this home is designed for modern living. The heart of the home is the inviting kitchen, which seamlessly opens up to the spacious great room, creating the perfect space for entertaining friends and family or simply relaxing after a long day. The kitchen boasts ample counter space, modern appliances, and plenty of storage, making meal preparation a breeze. Step outside onto the private patio and enjoy your morning coffee or unwind with a good book in the serene outdoor space.*Renderings are shown for illustration purpose only. Colors may vary from the actual product. Please view the actual product prior to purchase.*
Sales Office
All tours are by appointment only. Please contact sales office to schedule.
| Monday |
Appointment Only
|
| Tuesday |
12:00 PM - 5:00 PM
|
| Wednesday |
Appointment Only
|
| Thursday |
12:00 PM - 5:00 PM
|
| Friday |
Appointment Only
|
| Saturday |
11:00 AM - 5:00 PM
|
| Sunday |
Appointment Only
|
Home Details
Home Type
- Single Family
Parking
- 1 Car Attached Garage
- Front Facing Garage
Home Design
- New Construction
Interior Spaces
- 1,619 Sq Ft Home
- 2-Story Property
- Great Room
- Combination Kitchen and Dining Room
Bedrooms and Bathrooms
- 3 Bedrooms
- Primary Bedroom Suite
- Walk-In Closet
- Powder Room
- Dual Vanity Sinks in Primary Bathroom
- Bathtub with Shower
- Walk-in Shower
Laundry
- Laundry Room
- Laundry on upper level
Outdoor Features
- Patio
- Porch
Utilities
- Air Conditioning
- High Speed Internet
- Cable TV Available
Map
Other Plans in School House Trace
About the Builder
- School House Trace
- 0 Highway 113 Unit 10586141
- 96 Rome St
- 161 E Highway 78
- 511 Azalea Way Unit 54
- 18 E Johnson St
- 18 E Johnson St Unit 172
- Evergreen at Lakeside
- 249 Carrollton St
- 136 Rainey Rd
- 211 Ivey Lake Pkwy Unit 29
- 215 Ivey Lake Pkwy Unit 31
- 355 Double d Rd
- 0 Pollard Rd Unit 7695155
- 0 Pollard Rd Unit 10661019
- 128 Pollard Rd
- Azalea Hills
- 550 Harmon Rd
- 0 Bar J Rd Unit 10664945
- 0 Bar J Rd Unit 10578558






