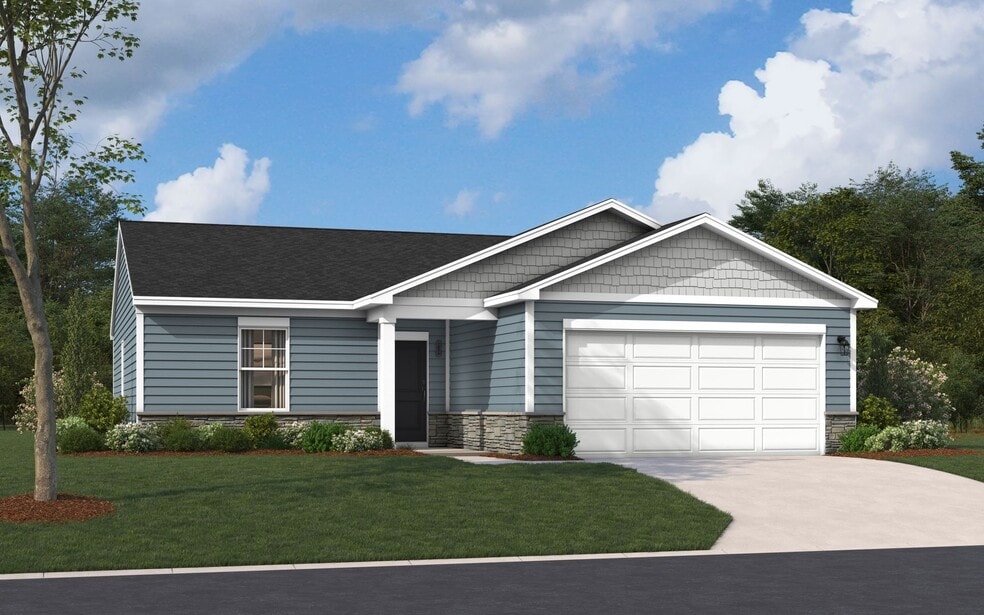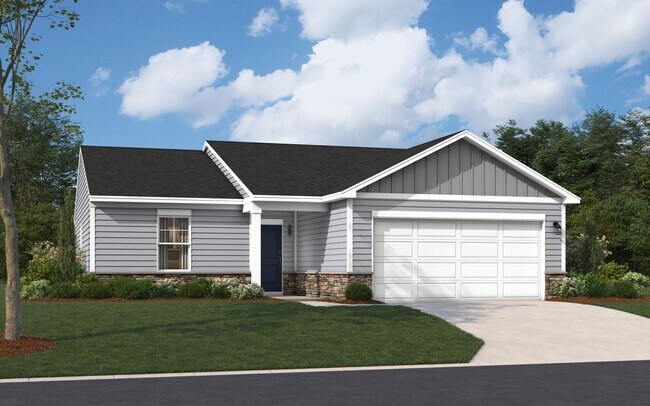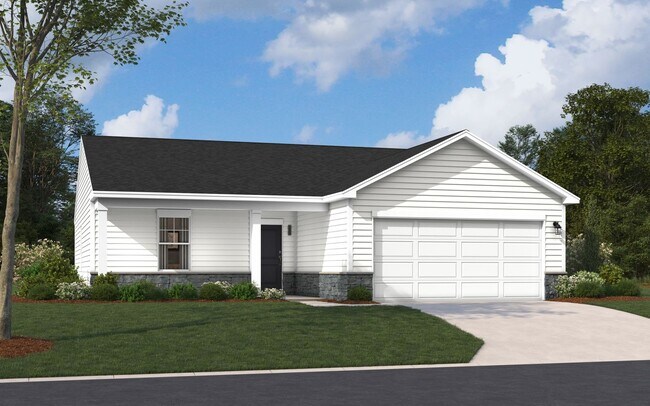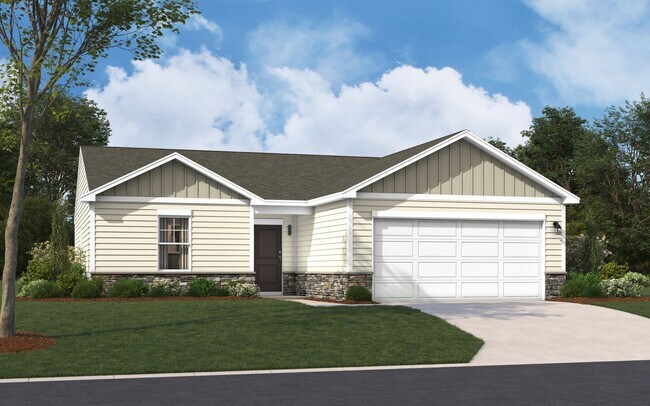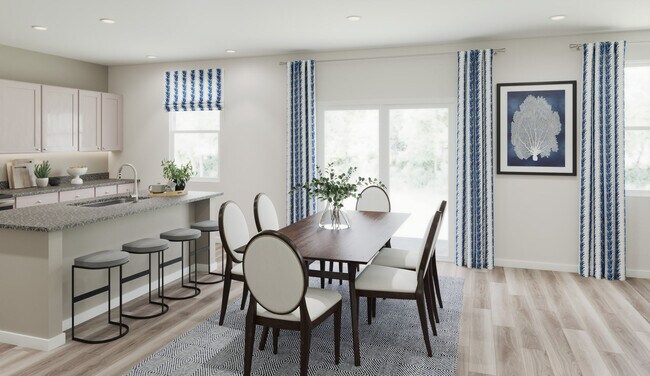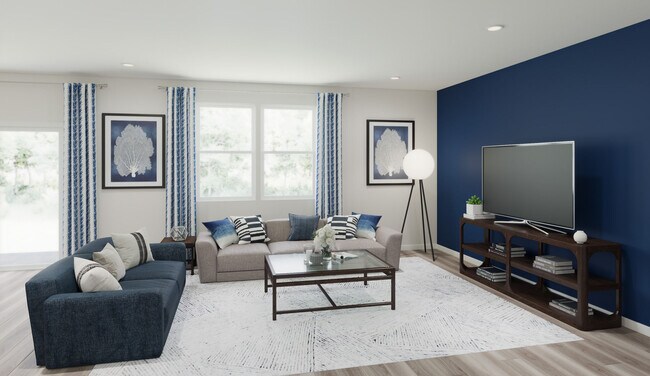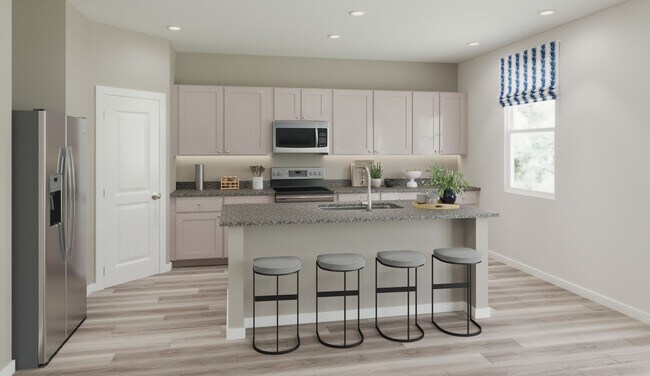
Columbia, SC 29601
Estimated payment starting at $1,483/month
About This Floor Plan
Welcome to The Julep, a charming 3 bedroom, 2 bathroom home that is perfect for anyone looking for a comfortable and convenient living space. This one story ranch home boasts a spacious kitchen with an island, ideal for entertaining friends and family. The dining area seamlessly flows into the cozy family room, creating the perfect setting for relaxing evenings at home. But wait, there's more! The Julep also features a unique pocket office, beneficial for those who work from home or need a designated space to stay organized. And if you're someone who loves spending time outdoors, we've got you covered with the optional patio – imagine sipping your morning coffee while enjoying the fresh air in your own backyard oasis. The Julep truly has everything that makes a house a home, at a price within reach.
Sales Office
| Monday - Saturday |
10:00 AM - 5:00 PM
|
| Sunday |
1:00 PM - 6:00 PM
|
Home Details
Home Type
- Single Family
Parking
- 2 Car Garage
Home Design
- New Construction
Bedrooms and Bathrooms
- 3 Bedrooms
- 2 Full Bathrooms
Community Details
- No Home Owners Association
Map
Move In Ready Homes with this Plan
Other Plans in Essence at Chestnut Ridge North
About the Builder
- Essence at Chestnut Ridge North
- 4686 Leesburg Rd
- Canary Woods
- 313 Downs Dr
- 0 Fawn Dr
- 3632 Trotter Rd
- TBD S-40-935
- 284 Vermillion Dr
- Hunters Branch - Townhomes
- Hunters Branch - Hunter's Branch
- Harmon Hill Estates
- Laurinton Farms
- 9216 Garners Ferry Rd
- Cameron Ridge - Ranches
- Cameron Ridge
- Cameron Ridge - 2-Story
- 1127 Horrell Hill Rd
- Garners Mill
- Reserves at Mill Creek
- 17530 S 101 Hwy
