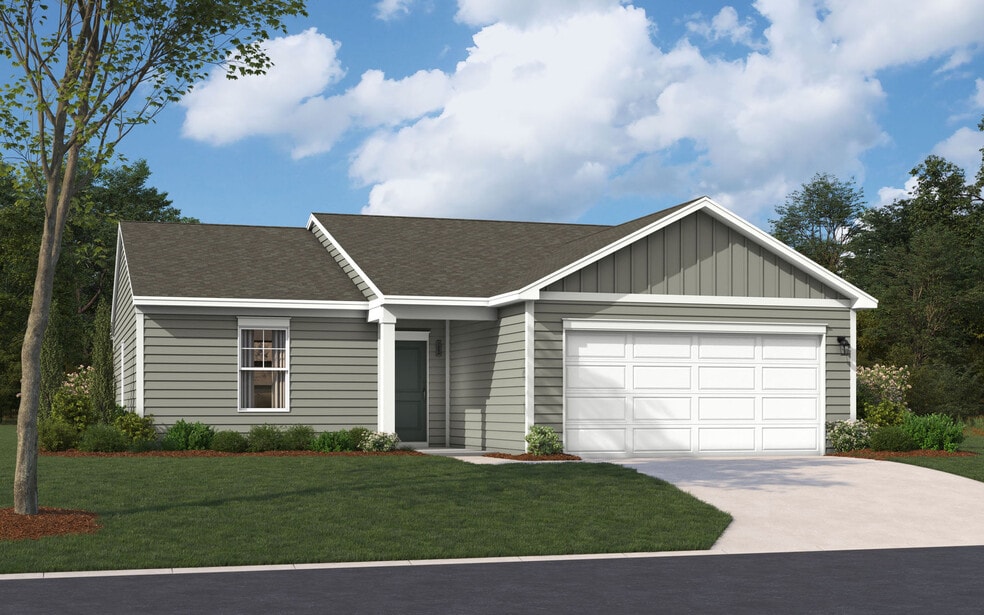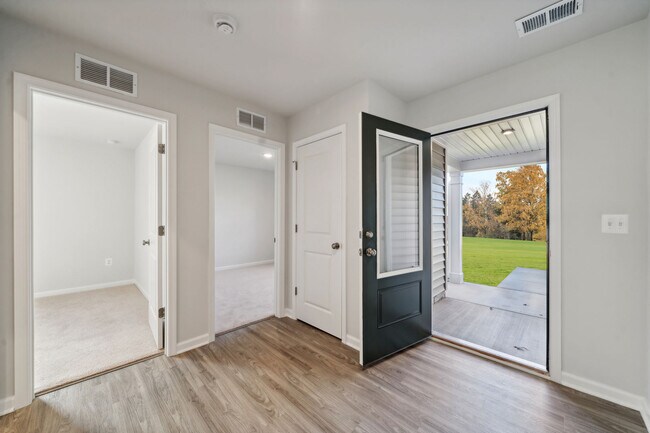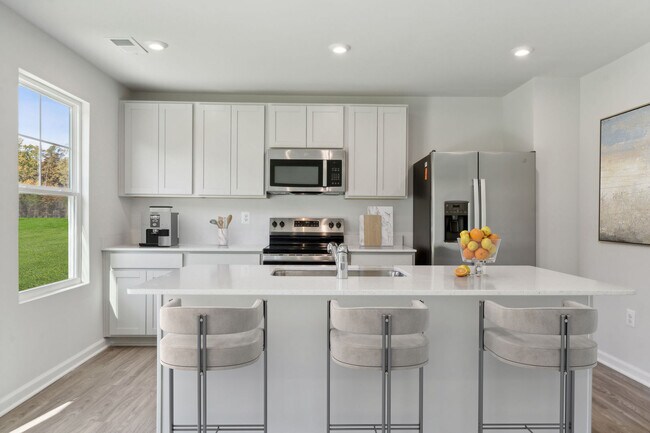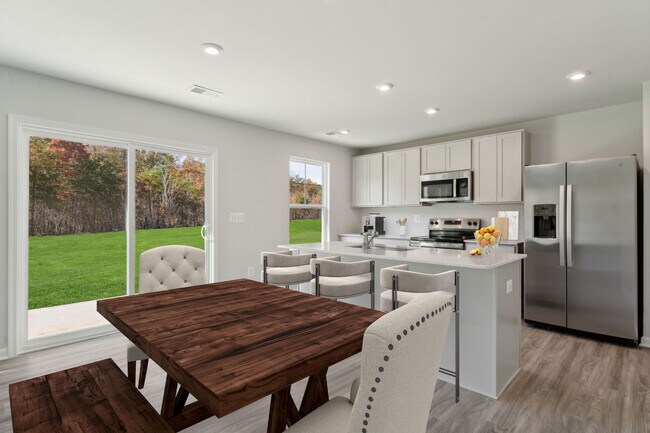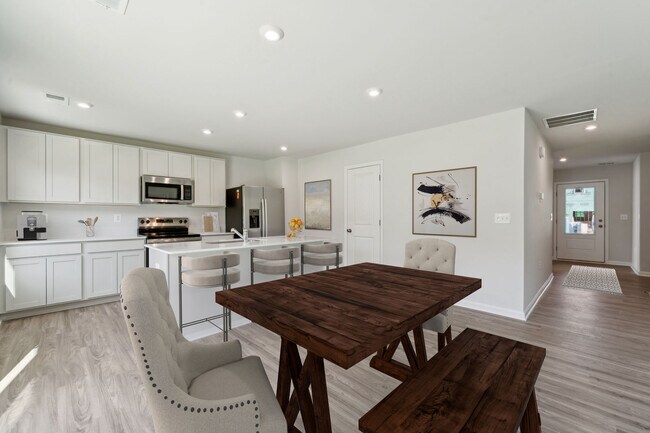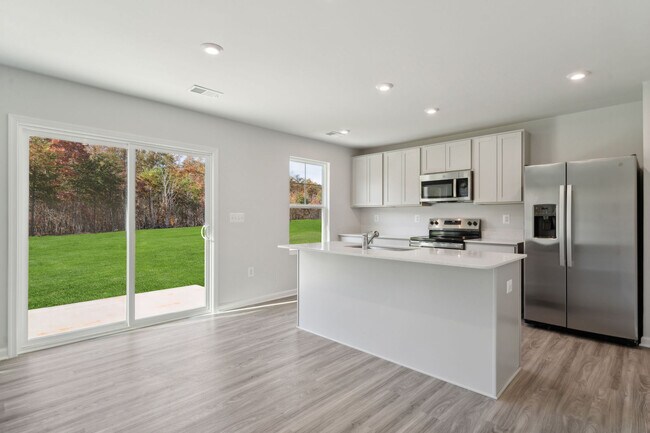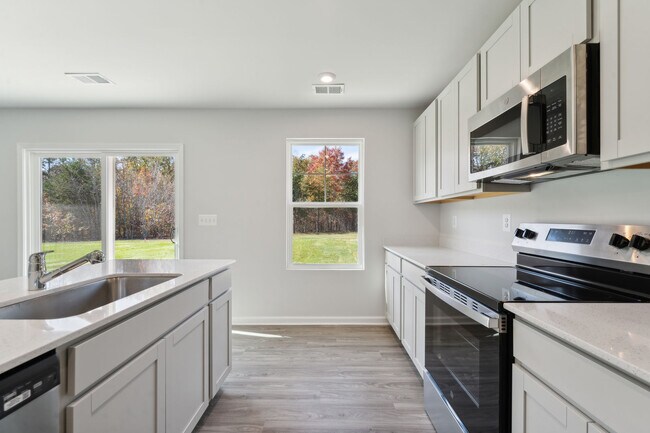
Estimated payment starting at $2,212/month
Highlights
- New Construction
- Pond in Community
- Sport Court
- Primary Bedroom Suite
- Lawn
- Porch
About This Floor Plan
Welcome to The Julep, a charming 3 bedroom, 2 bathroom home that is perfect for anyone looking for a comfortable and convenient living space. This one story ranch home boasts a spacious kitchen with an island, ideal for entertaining friends and family. The dining area seamlessly flows into the cozy family room, creating the perfect setting for relaxing evenings at home. But wait, there's more! The Julep also features a unique pocket office, beneficial for those who work from home or need a designated space to stay organized. And if you're someone who loves spending time outdoors, we've got you covered with the optional patio – imagine sipping your morning coffee while enjoying the fresh air in your own backyard oasis. The Julep truly has everything that makes a house a home, at a price within reach.
Sales Office
| Monday |
1:00 PM - 5:00 PM
|
| Tuesday |
10:00 AM - 5:00 PM
|
| Wednesday |
10:00 AM - 5:00 PM
|
| Thursday |
10:00 AM - 5:00 PM
|
| Friday |
10:00 AM - 5:00 PM
|
| Saturday |
10:00 AM - 5:00 PM
|
| Sunday |
12:00 PM - 5:00 PM
|
Home Details
Home Type
- Single Family
Lot Details
- Lawn
HOA Fees
- $55 Monthly HOA Fees
Parking
- 2 Car Attached Garage
- Front Facing Garage
Home Design
- New Construction
Interior Spaces
- 1-Story Property
- Family Room
- Combination Kitchen and Dining Room
- Kitchen Island
- Laundry Room
Bedrooms and Bathrooms
- 3 Bedrooms
- Primary Bedroom Suite
- Walk-In Closet
- 2 Full Bathrooms
- Dual Sinks
- Bathtub with Shower
- Walk-in Shower
Outdoor Features
- Courtyard
- Patio
- Porch
Community Details
Overview
- Pond in Community
- Greenbelt
Amenities
- Courtyard
Recreation
- Sport Court
- Tot Lot
- Trails
Map
Other Plans in Essence at Colonial Circle - Single Family Homes
About the Builder
- Essence at Colonial Circle - Single Family Homes
- 68 Saxon St
- 196 Horse Path Dr
- 195 Horse Path Dr
- Essence at Colonial Circle - Townhomes
- 322 Oldfield Dr
- 270 Horse Path Dr
- 280 Horse Path Dr
- 273 Horse Path Dr
- 283 Horse Path Dr
- 139 Oldfield Dr
- 295 Horse Path Dr
- 305 Horse Path Dr
- 125 Oldfield Dr
- 117 Oldfield Dr
- 113 Oldfield Dr
- 109 Oldfield Dr
- LOT 27 Martin Kings Rd
- LOT 27 Martin Kings Rd Unit 7600
- 0 Evergreen Church Rd Unit 668464
