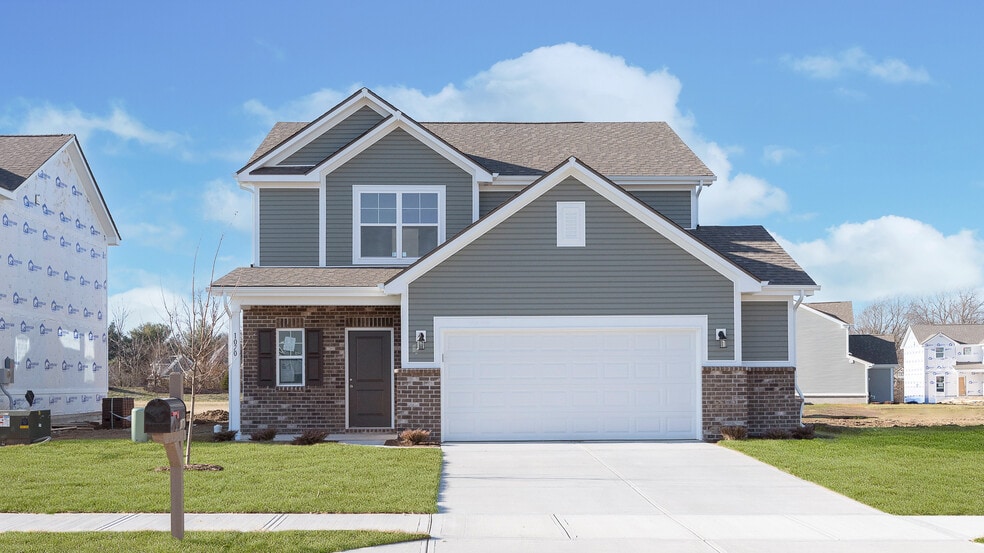
Estimated payment starting at $1,821/month
Highlights
- New Construction
- Loft
- Lawn
- Primary Bedroom Suite
- Great Room
- No HOA
About This Floor Plan
Introducing The Juniper one of Arbor Homes newest two-story floorplans, offering beautiful exterior designs and flexible options to make it uniquely yours. Choose from multiple upgrades, add a basement for extra space, or expand your great room with a 2 rear and side extension. You can even add a third-car garage for more storage.Step inside to a welcoming hallway and convenient powder bath before entering the open-concept main floor. The spacious great room is perfect for entertaining, with an optional fireplace for cozy winter nights.The L-shaped kitchen features ample cabinetry, a walk-in pantry, and a large island ideal for meal prep or homework time. Enjoy family dinners in the caf area or add an optional sunroom to take in the changing seasons.Upstairs, a roomy loft offers flexibility convert it into a fourth bedroom, home office, or gaming area. Each bedroom includes a walk-in closet, ensuring plenty of storage. The private primary suite provides a relaxing retreat with multiple upgrade options to customize your comfort.Visit an Arbor Homes community today to explore The Juniper and see how you can make it your own.
Sales Office
All tours are by appointment only. Please contact sales office to schedule.
Home Details
Home Type
- Single Family
Parking
- 2 Car Attached Garage
- Front Facing Garage
Home Design
- New Construction
Interior Spaces
- 1,760 Sq Ft Home
- 2-Story Property
- Ceiling Fan
- Fireplace
- Great Room
- Loft
- Luxury Vinyl Plank Tile Flooring
- Basement
Kitchen
- Breakfast Area or Nook
- Breakfast Bar
- Walk-In Pantry
- Built-In Microwave
- Dishwasher
- Kitchen Island
- White Kitchen Cabinets
Bedrooms and Bathrooms
- 3 Bedrooms
- Primary Bedroom Suite
- Walk-In Closet
- Powder Room
- Dual Vanity Sinks in Primary Bathroom
- Private Water Closet
- Bathtub with Shower
Laundry
- Laundry Room
- Laundry on upper level
Utilities
- Central Heating and Cooling System
- Wi-Fi Available
- Cable TV Available
Additional Features
- Front Porch
- Lawn
Community Details
- No Home Owners Association
Matterport 3D Tour
Map
Other Plans in Walnut Creek
About the Builder
- Walnut Creek
- 0 Coomer Way
- 226 Drive-In (Lot #2) Ct
- 0 Market St Unit 202605386
- 3039 Hawks Landing Dr Unit Lot 223
- 211 Guilford Rd
- 306 Taff St
- Villas of Springville Manor
- 2036 Harmony Ln
- 5805 Ray's (6sv) Ct
- 6004 Red Berry Juniper Dr
- 6002 Red Berry Juniper Dr
- 6013 Red Berry Juniper Dr
- 6015 Red Berry Juniper Dr
- 6017 Red Berry Juniper Dr
- 0 Juniper Ridge Dr Unit 2025010719
- 5211 N Hampton Ct Unit Lot 1517
- 5402 Melbourne Dr Unit Lot 1503
- 5207 N Hampton Ct Unit Lot 1515
- 5404 Melbourne Dr Unit Lot 1502
Ask me questions while you tour the home.





