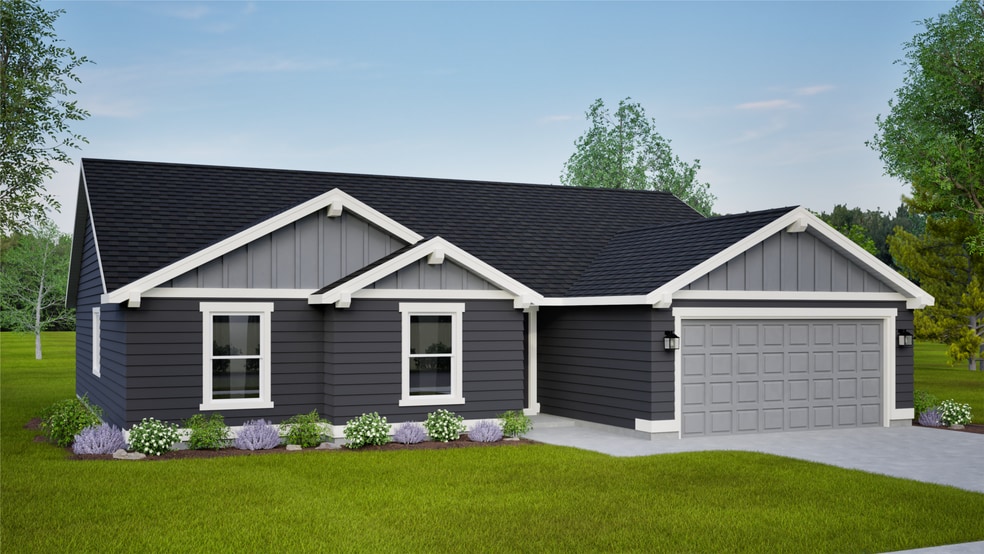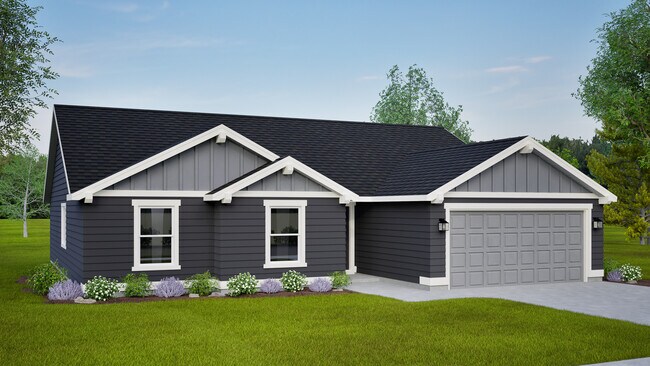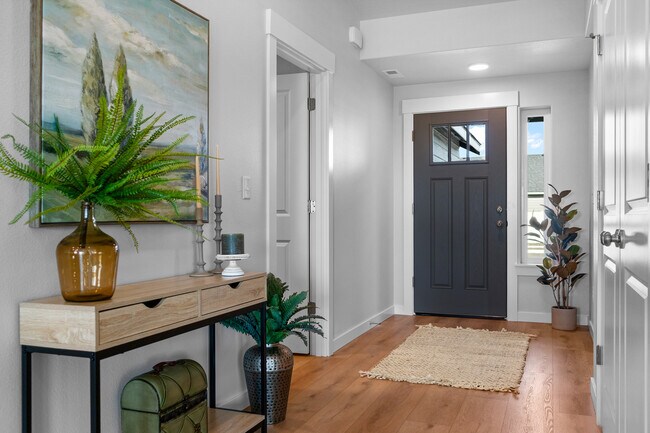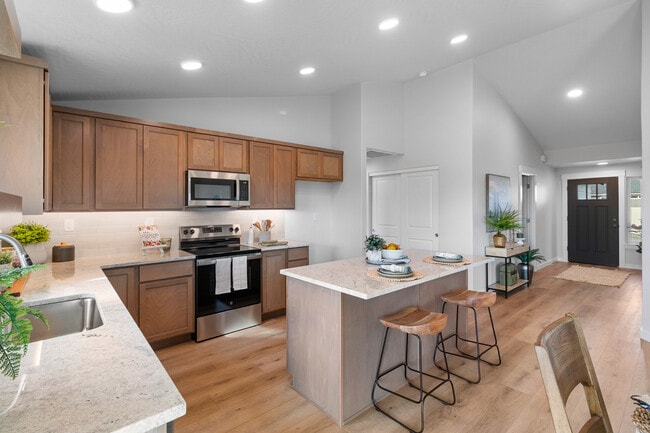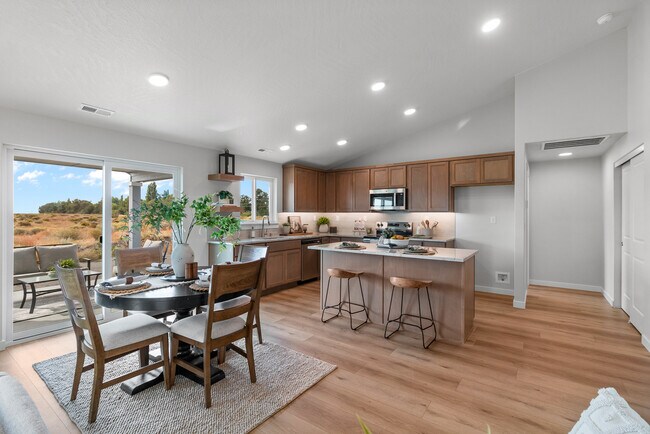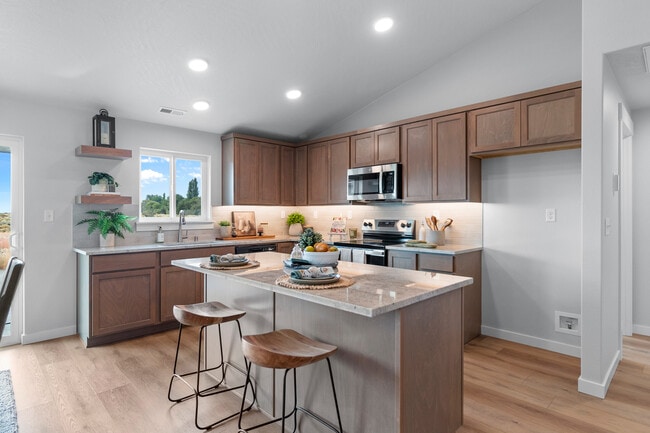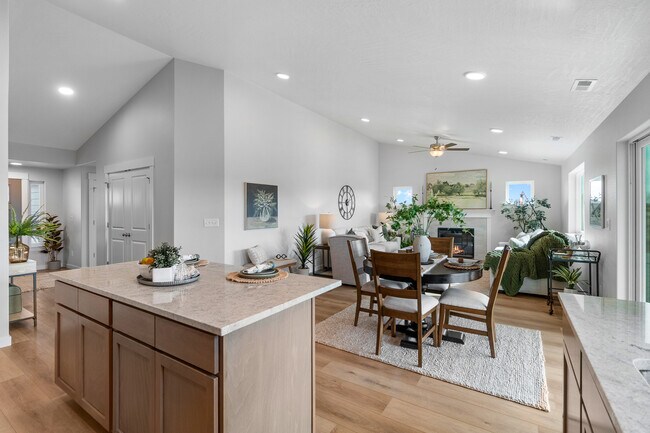
Estimated payment starting at $2,460/month
Highlights
- New Construction
- Vaulted Ceiling
- Den
- Primary Bedroom Suite
- Great Room
- Walk-In Pantry
About This Floor Plan
At 1692 square feet, The Keizer is a mid-size home that makes the most of its single-story layout. This thoughtfully designed space begins as you enter the home with a convenient coat closet off the entryway. From there, youre welcomed into the main living space by stunning vaulted ceilings, where youll find the great room, dining room and kitchen featuring an oversized island with seating and a large pantry. The vaulted ceiling continues into the private main suite, where youll find a dual vanity bathroom and spacious closet. On the other wing of the home lives the shared bathroom and two additional bedrooms, each with generous closets. An optional 4th bedroom or den is available with this versatile plan. Photos and floorplan are of a similar home. Upgrades and selections shown may vary. Contact Agent for specific details.
Builder Incentives
Year End Savings Event Happening Now!
Sales Office
| Monday |
12:00 PM - 5:00 PM
|
| Tuesday - Friday |
11:00 AM - 5:00 PM
|
| Saturday |
10:00 AM - 5:00 PM
|
| Sunday |
12:00 PM - 5:00 PM
|
Home Details
Home Type
- Single Family
HOA Fees
- $46 Monthly HOA Fees
Parking
- 2 Car Attached Garage
- Front Facing Garage
Home Design
- New Construction
Interior Spaces
- 1-Story Property
- Vaulted Ceiling
- Formal Entry
- Great Room
- Dining Room
- Den
Kitchen
- Breakfast Bar
- Walk-In Pantry
- Dishwasher
- Kitchen Island
Flooring
- Carpet
- Vinyl
Bedrooms and Bathrooms
- 3 Bedrooms
- Primary Bedroom Suite
- Walk-In Closet
- 2 Full Bathrooms
- Primary bathroom on main floor
- Dual Vanity Sinks in Primary Bathroom
- Bathtub with Shower
- Walk-in Shower
Laundry
- Laundry Room
- Laundry on main level
- Washer and Dryer
Additional Features
- Front Porch
- Central Heating and Cooling System
Map
Move In Ready Homes with this Plan
Other Plans in Shadow Glen
About the Builder
- Shadow Glen
- Masterson Ranch
- Valencia Village
- Mason Creek
- 19909 Middleton Rd
- 10415 Stony Oak St
- Arbor
- 10337 Stony Oak St
- Maple Hill
- 10302 Stony Oak St
- 10285 Stony Oak St
- 0 E Chicago St Unit 98937200
- 10261 Stony Oak St
- 10264 Stony Oak Ct
- Topaz Ranch
- Adams Ridge
- 9524 Linden Rd
- Topaz Ranch West
- TBD Foggy Ln - Lot A
- Solstice
