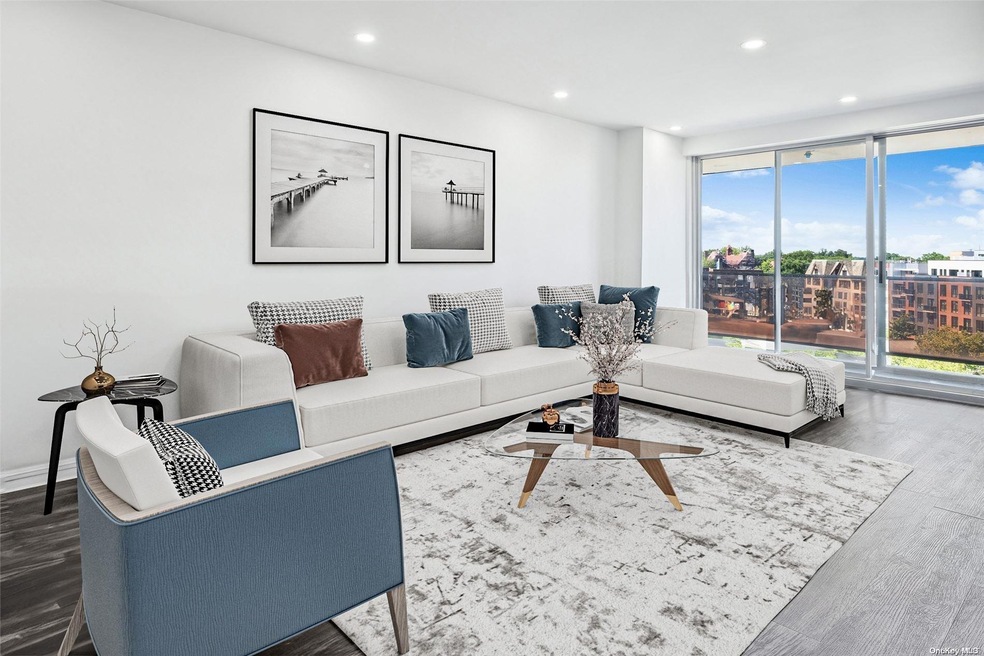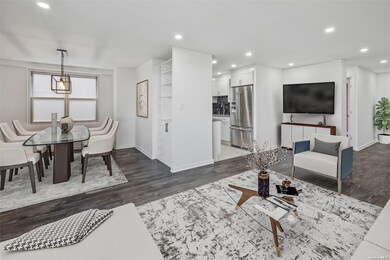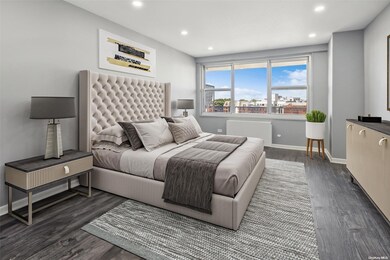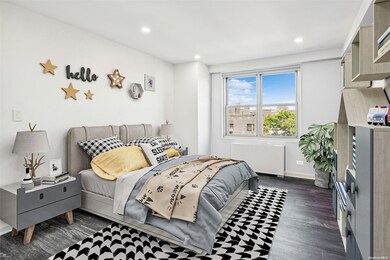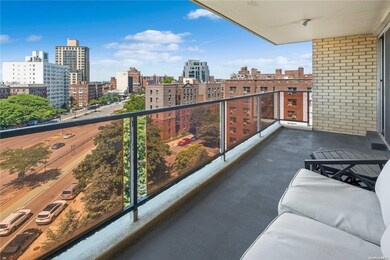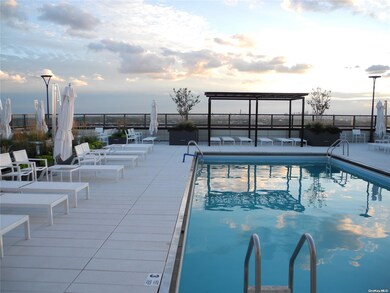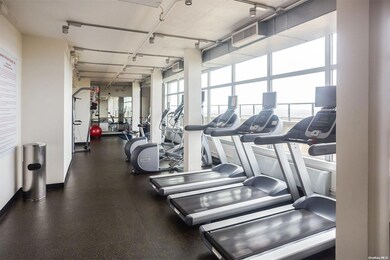
The Kennedy House 110-11 Queens Blvd Unit 8C Forest Hills, NY 11375
Forest Hills NeighborhoodEstimated payment $5,551/month
Highlights
- Doorman
- 4-minute walk to 75 Avenue
- Skyline View
- Ps 196 Grand Central Parkway Rated A
- In Ground Pool
- Clubhouse
About This Home
Rarely available Kennedy House "C" line front-corner 2 bedroom, 2 full bath with 22' balcony in Move-in condition! Fully renovated open-plan kitchen with large windows features suite of high-end Maytag stainless steel appliances, granite countertops over white custom cabinetry, stunning Lapis blue tile backsplashes, extra-large stainless sink, reverse-osmosis under-counter water filtration. Formal dining room has large double window, heat/AC unit and closets. Extremely bright living room with glass patio door leads to 22' balcony. Ensuite primary bedroom features 3 large new closets, renovated bathrooms, new plank floors, and modular closets All new interior doors and moldings, overhead LED lighting throughout with soft-touch digital dimmers. Coastal grey plank floors throughout. Entire apartment has been skim-coated before finishes were applied. Famous Kennedy House Amenities abound--utilities, taxes, and Gym included in monthly maintenance fee. Seasonal rooftop pool, Skyroom for parties and gatherings, 24 hr. Doorman, concierge, live-in bldg manager and 24 hour garage attendant. No wait-list parking, playroom, large, immaculate laundry room. Bike room and extra storage available for nominal fee. Gated outdoor walk trail. Steps to fabulous FH dining and shopping, E,F,M, & R Subways, LIRR, major highways and both NYC Airports. Zoned for PS 196-- A must see!, Additional information: Interior Features:Efficiency Kitchen
Listing Agent
Brown Harris Stevens FH Brokerage Phone: 718-520-0303 License #10401293933 Listed on: 07/19/2024

Property Details
Home Type
- Co-Op
Year Built
- Built in 1965
Home Design
- Brick Exterior Construction
- Block Exterior
Interior Spaces
- 1,290 Sq Ft Home
- Double Pane Windows
- Entrance Foyer
- Wood Flooring
- Basement
Kitchen
- <<microwave>>
- Dishwasher
- Granite Countertops
Bedrooms and Bathrooms
- 2 Bedrooms
- Primary Bedroom on Main
- Walk-In Closet
- 2 Full Bathrooms
Parking
- 1 Car Garage
- Subterranean Parking
- Heated Garage
Outdoor Features
- In Ground Pool
Schools
- Ps 196 Grand Central Parkway Elementary School
- JHS 157 Stephen A Halsey Middle School
- Hillcrest High School
Utilities
- Forced Air Heating and Cooling System
- Heating System Uses Natural Gas
- Tankless Water Heater
Additional Features
- End Unit
- Property is near public transit
Community Details
Overview
- Association fees include electricity, gas, grounds care, hot water, pool service, sewer, trash, water, air conditioning, heat
- Kennedy House
- 33-Story Property
Amenities
- Doorman
- Door to Door Trash Pickup
- Clubhouse
- Laundry Facilities
Recreation
- Community Playground
- Community Spa
- Park
Pet Policy
- No Pets Allowed
Map
About The Kennedy House
Home Values in the Area
Average Home Value in this Area
Property History
| Date | Event | Price | Change | Sq Ft Price |
|---|---|---|---|---|
| 04/25/2025 04/25/25 | Pending | -- | -- | -- |
| 07/19/2024 07/19/24 | For Sale | $849,000 | -- | $658 / Sq Ft |
Similar Homes in Forest Hills, NY
Source: OneKey® MLS
MLS Number: L3566902
- 110-11 Queens Blvd Unit 20-L
- 110-11 Queens Blvd Unit 27G
- 110-11 Queens Blvd Unit 8H
- 110-11 Queens Blvd Unit 3N
- 110-11 Queens Blvd Unit 18D
- 110-11 Queens Blvd Unit 21A
- 110-11 Queens Blvd Unit 8F
- 110-11 Queens Blvd Unit 30N
- 110-11 Queens Blvd Unit 9A
- 110-11 Queens Blvd Unit 18G
- 110-11 Queens Blvd Unit 15J
- 110-11 Queens Blvd Unit 26 L
- 110-11 Queens Blvd Unit 25J
- 110-11 Queens Blvd Unit 25K
- 110-11 Queens Blvd Unit F4
- 110-11 Queens Blvd Unit 2H
- 110-11 Queens Blvd Unit 19D
- 110-11 Queens Blvd Unit 19N
- 110-11 Queens Blvd Unit 33H
- 110-11 Queens Blvd Unit 29L
