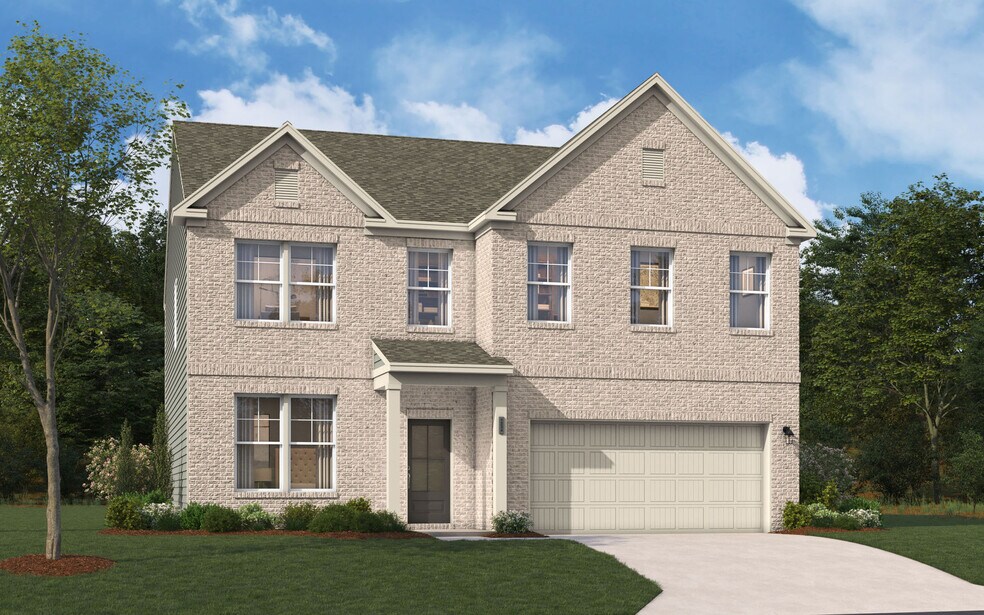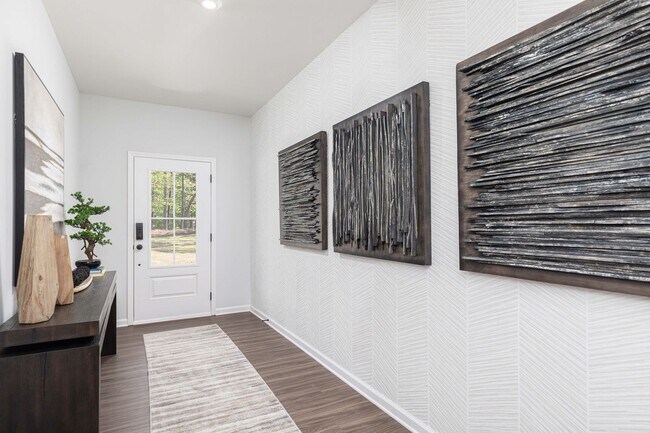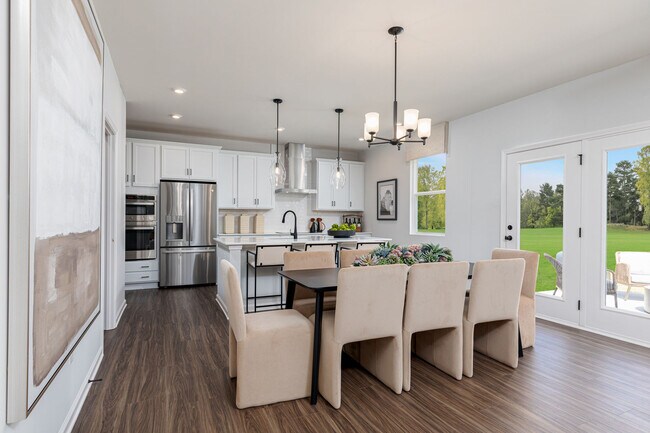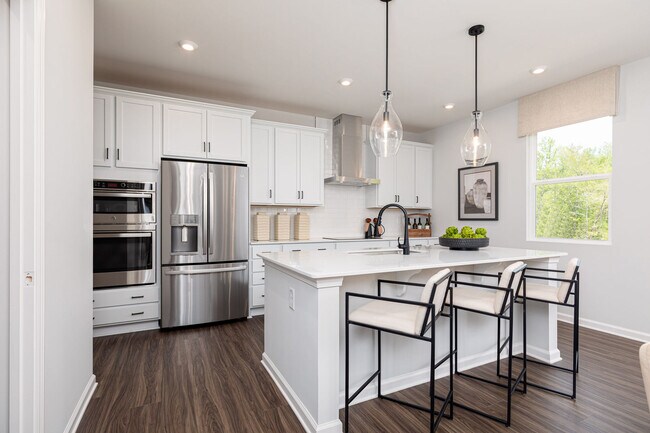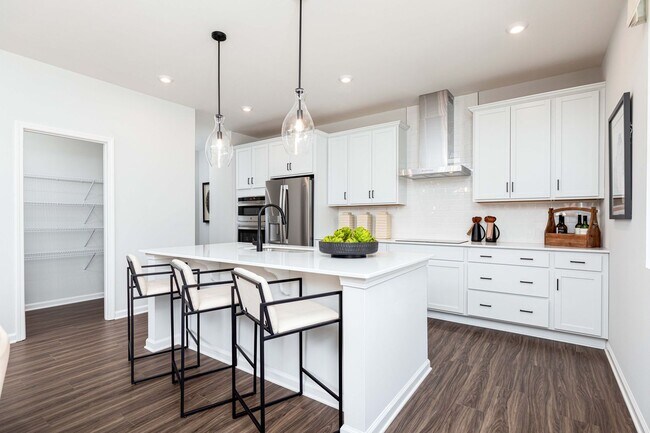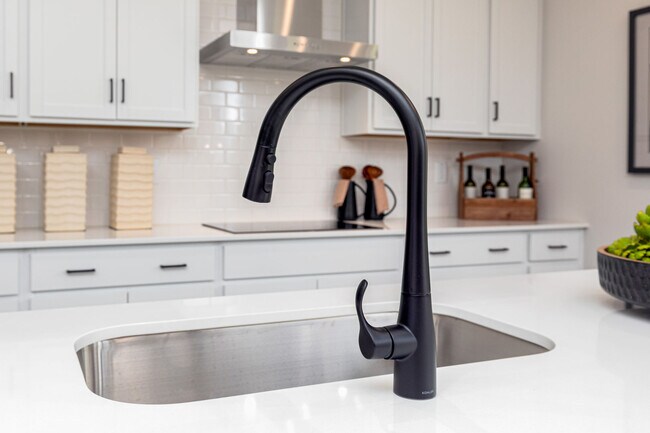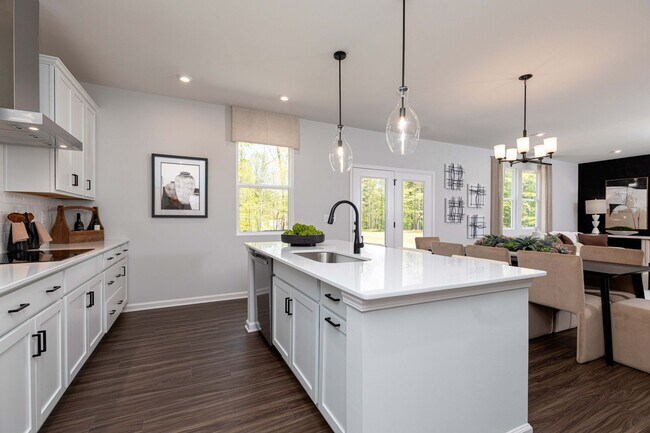
Estimated payment starting at $3,187/month
Highlights
- New Construction
- Primary Bedroom Suite
- Covered Patio or Porch
- Dyer Elementary School Rated A
- Main Floor Bedroom
- Walk-In Pantry
About This Floor Plan
The Kershaw provides a masterful open concept layout that you are sure to love. This home’s stunning kitchen flows into the family room, making it the true heart of your home. The kitchen has lovely designer finishes, stainless steel appliances and a island with the sink centered, making it easy to prepare your favorite meals while keeping an eye on the happenings in the family room with Fireplace. The Kershaw gives you a guest bedroom on the main level or a flex room perfect for a home office. The Second level primary suite will be the sanctuary you've been dreaming of, complete with a walk in closet and private bathroom. Step upstairs where living keeps getting better with 2 spacious bedrooms that have walk in closets and full bathroom surrounding a nice open loft area.
Sales Office
| Monday |
Closed
|
| Tuesday |
Closed
|
| Wednesday |
12:00 PM - 5:00 PM
|
| Thursday |
10:00 AM - 5:00 PM
|
| Friday |
10:00 AM - 5:00 PM
|
| Saturday |
10:00 AM - 5:00 PM
|
| Sunday |
12:00 PM - 5:00 PM
|
Home Details
Home Type
- Single Family
HOA Fees
- $125 Monthly HOA Fees
Parking
- 2 Car Attached Garage
- Front Facing Garage
Home Design
- New Construction
Interior Spaces
- 2-Story Property
- Fireplace
- Open Floorplan
- Dining Area
- Flex Room
Kitchen
- Breakfast Bar
- Walk-In Pantry
- Built-In Range
- Range Hood
- Dishwasher
- Stainless Steel Appliances
- Kitchen Island
- Kitchen Fixtures
Bedrooms and Bathrooms
- 4 Bedrooms
- Main Floor Bedroom
- Primary Bedroom Suite
- Walk-In Closet
- 3 Full Bathrooms
- Double Vanity
- Secondary Bathroom Double Sinks
- Private Water Closet
- Bathroom Fixtures
- Bathtub with Shower
- Walk-in Shower
Laundry
- Laundry Room
- Laundry on upper level
- Washer and Dryer Hookup
Outdoor Features
- Covered Patio or Porch
Utilities
- Central Heating and Cooling System
- High Speed Internet
- Cable TV Available
Map
Other Plans in Riverside Ridge
About the Builder
- Riverside Ridge
- 509 Altamaha Dr
- 1331 Jordan Brook Dr
- 1522 Reserve Glen Dr
- 1512 Reserve Glen Dr
- 1258 Prospect Rd
- 1336 Azalea Dr
- 653 Secret Garden Ln Unit 48A
- 653 Secret Garden Ln
- The Grand
- Pinecrest Ridge
- 1613 Azalea Dr
- 3355 Old Peachtree Rd
- 1090 Larosa Dr
- 1321 Sommerset Dr
- 1945 Winder Hwy
- 1212 Sommerset Dr
- 1798 Braselton Hwy
- 2021 Braselton Hwy
- 1703 Harper Lily Ln Unit LOT 60
