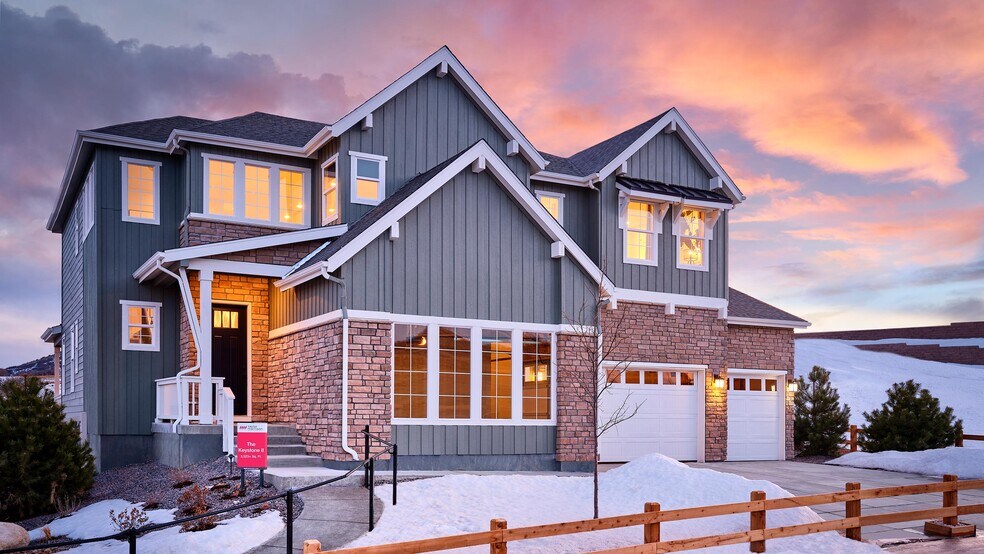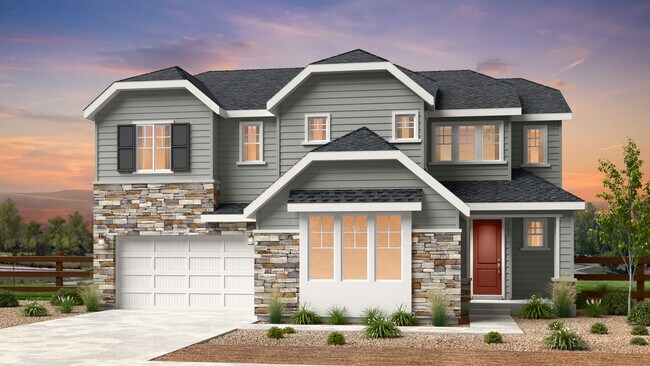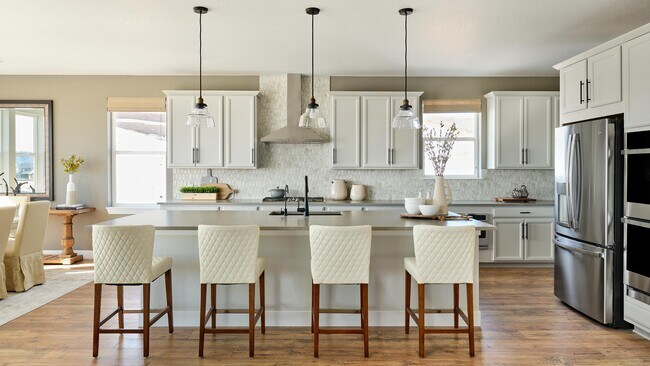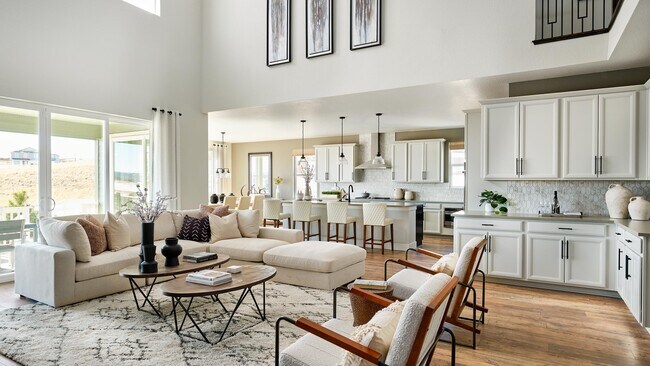
Castle Rock, CO 80104
Estimated payment starting at $5,269/month
Highlights
- Golf Course Community
- New Construction
- Clubhouse
- Flagstone Elementary School Rated A-
- Primary Bedroom Suite
- Vaulted Ceiling
About This Floor Plan
Indulge in the distinctive design features that make the Keystone II a home to remember. The open concept home design showcases traditional features like a statement foyer and formal dining room while offering the contemporary feel and flex spaces the whole household will enjoy. On the first level, the grand great room impresses with statement-making vaulted ceilings and seamlessly connects to the large kitchen with eat-in island and walk-in pantry. The thoughtfully designed second story accommodates the entire household with a luxurious primary suite and three additional bedrooms.
Builder Incentives
Find a home or community you love and take advantage of limited-time offers before they melt away.
Sales Office
| Monday - Tuesday |
10:00 AM - 6:00 PM
|
| Wednesday |
1:00 PM - 5:00 PM
|
| Thursday - Saturday |
10:00 AM - 5:00 PM
|
| Sunday |
11:00 AM - 5:00 PM
|
Home Details
Home Type
- Single Family
Parking
- 3 Car Attached Garage
- Front Facing Garage
Taxes
- 0.80% Estimated Total Tax Rate
Home Design
- New Construction
Interior Spaces
- 2-Story Property
- Vaulted Ceiling
- Formal Entry
- Great Room
- Formal Dining Room
- Flex Room
Kitchen
- Walk-In Pantry
- Dishwasher
- Kitchen Island
Bedrooms and Bathrooms
- 4 Bedrooms
- Primary Bedroom Suite
- Walk-In Closet
- Powder Room
- Split Vanities
- Private Water Closet
- Bathtub with Shower
- Walk-in Shower
Laundry
- Laundry Room
- Laundry on upper level
Outdoor Features
- Front Porch
Community Details
Overview
- Views Throughout Community
- Pond in Community
Amenities
- Clubhouse
- Community Center
Recreation
- Golf Course Community
- Community Playground
- Community Pool
- Park
- Recreational Area
- Hiking Trails
- Trails
Map
Move In Ready Homes with this Plan
Other Plans in Hillside - Destination Collection
About the Builder
- Hillside - Destination Collection
- The Ridge at Crystal Valley - Toll Brothers at Crystal Valley
- 5292 Lions Paw St
- 5191 Lions Paw St
- 1645 Green Fern Point
- Hillside - Vista Pines at Crystal Valley
- Montaine
- Montaine - Estate Collection
- 4823 Lions Paw St Unit Lot 1, Block 5
- 5158 Lions Paw St Unit Lot 8, Block 4
- 5425 Lions Paw St Unit Lot 17, Block 5
- 4543 Cholla Trail
- 2149 Peralta Loop
- 425 Welded Tuff Trail
- 265 Welded Tuff Trail
- Montaine - Point Collection
- Montaine - Overlook Collection
- Regency at Montaine - Broomfield Collection
- Regency at Montaine - Jefferson Collection
- 4515 Westlock St






