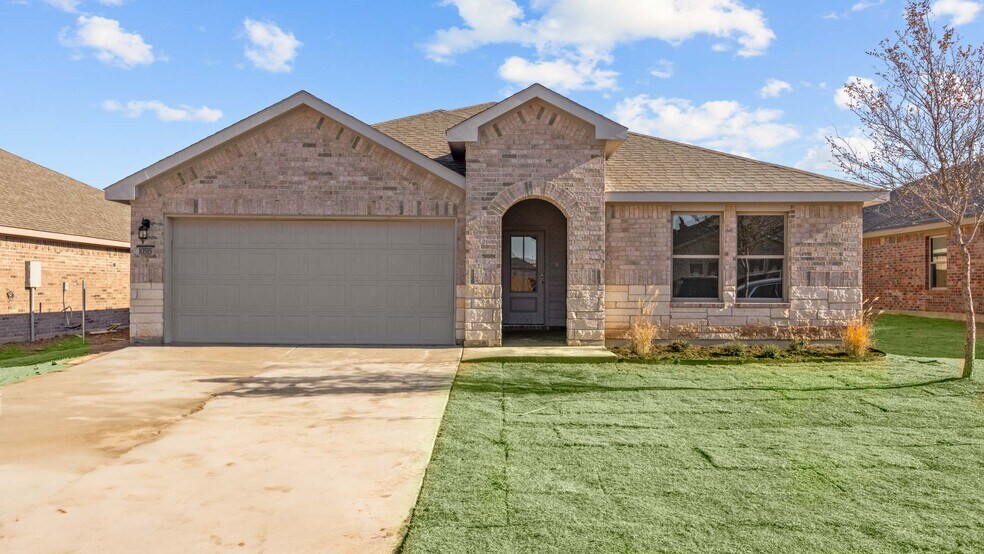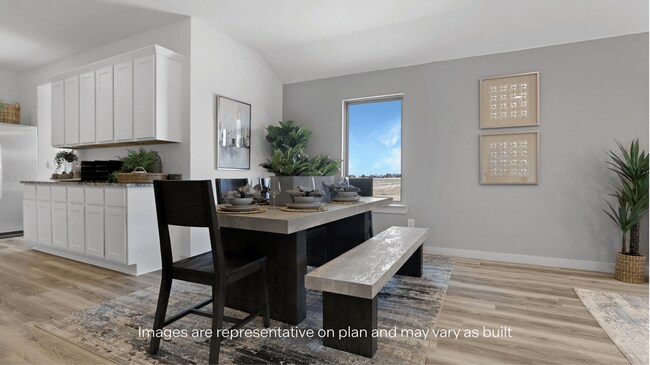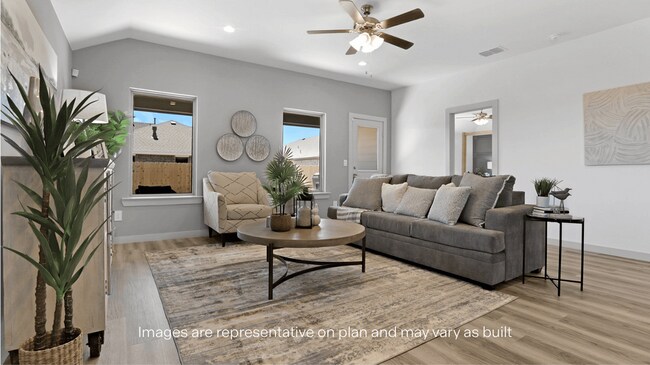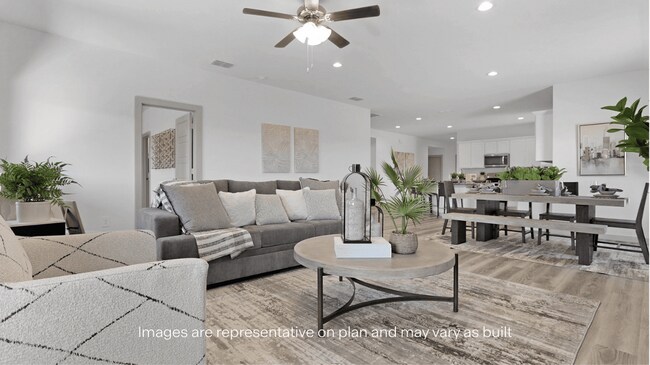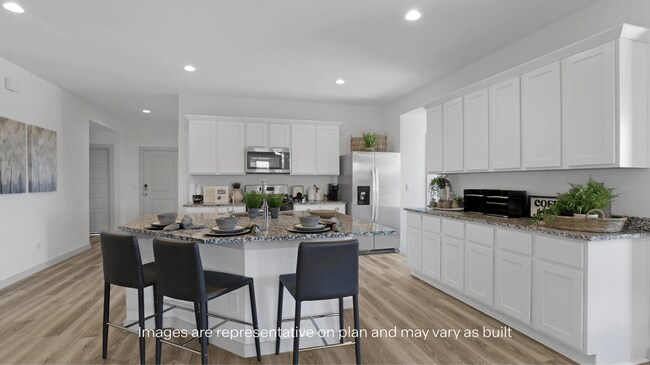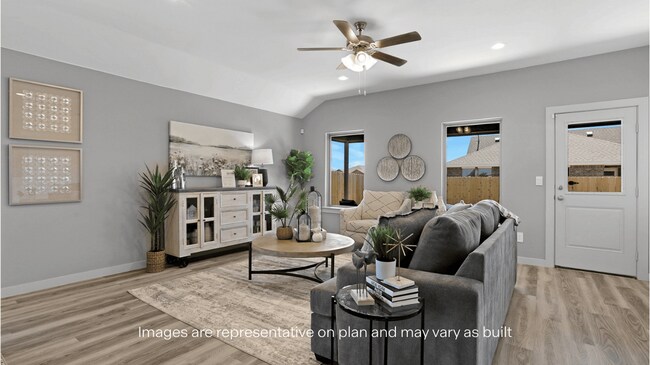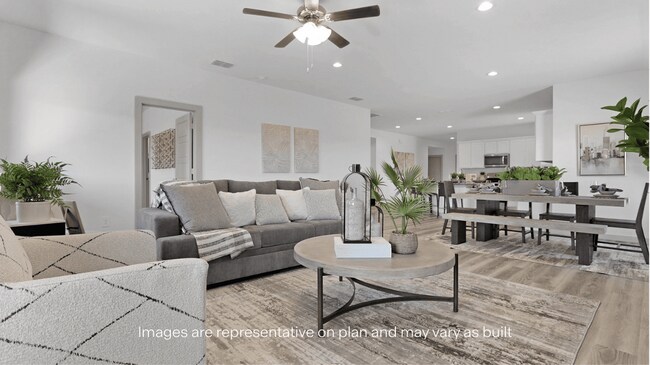
Estimated payment starting at $1,890/month
Highlights
- New Construction
- Primary Bedroom Suite
- Community Pool
- Bennett Elementary School Rated A
- Granite Countertops
- Covered Patio or Porch
About This Floor Plan
The Kingston plan is a fantastic one-story home offering comfortable and efficient living. This floorplan features 4 spacious bedrooms, 2 bathrooms, and a 2-car garage. As you enter, you'll find the guest bedrooms and a convenient guest bathroom with a linen closet. The heart of the home is the center kitchen, which boasts an oversized breakfast bar with beautiful countertops and sleek stainless-steel appliances. This kitchen seamlessly flows into a large, combined family room and dining area, creating an open-concept space that's perfect for both everyday living and entertaining. The primary suite is a true retreat, complete with a sloped ceiling for added character and an attractive primary bath. You'll appreciate the dual vanities, a private water closet, and a generous walk-in closet. Step outside from the family room to enjoy the standard rear covered patio, an ideal spot for relaxing or hosting outdoor gatherings. Contact us today to find your home in Overlook West!
Sales Office
| Monday |
12:00 PM - 6:00 PM
|
| Tuesday - Saturday |
10:00 AM - 6:00 PM
|
| Sunday |
1:00 PM - 6:00 PM
|
Home Details
Home Type
- Single Family
Lot Details
- Fenced Yard
- Landscaped
HOA Fees
- $31 Monthly HOA Fees
Parking
- 2 Car Attached Garage
- Front Facing Garage
Taxes
- Special Tax
Home Design
- New Construction
Interior Spaces
- 2,031 Sq Ft Home
- 1-Story Property
- Smart Doorbell
- Open Floorplan
- Dining Area
- Carpet
Kitchen
- Breakfast Bar
- Stainless Steel Appliances
- Kitchen Island
- Granite Countertops
Bedrooms and Bathrooms
- 4 Bedrooms
- Primary Bedroom Suite
- Walk-In Closet
- 2 Full Bathrooms
- Primary bathroom on main floor
- Private Water Closet
Home Security
- Smart Lights or Controls
- Smart Thermostat
Outdoor Features
- Covered Patio or Porch
Community Details
Overview
- Association fees include ground maintenance
Recreation
- Community Playground
- Community Pool
- Park
Map
Other Plans in Overlook West
About the Builder
- Overlook West
- 0 14th St Unit 202501300
- 1207 Bryan Ave
- 1308 Flint Ave
- 1304 Flint Ave
- The Overlook - The Overlook at Alcove
- Harvest
- Everest Heights
- 10025 County Road 7300
- 7804 95th St
- 17813 County Road 1535
- 17802 County Road 1535
- 17806 County Road 1535
- 17810 County Road 1535
- 17814 County Road 1535
- 17805 County Road 1535
- 9704 Upland Ave
- 1111 N 6th St
- 1113 N 6th St
- 1115 N 6th St
