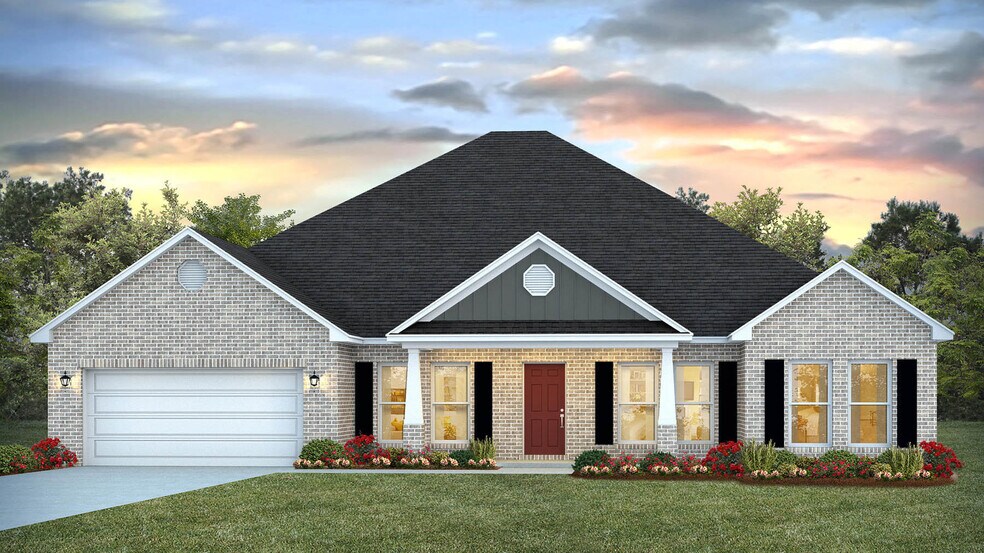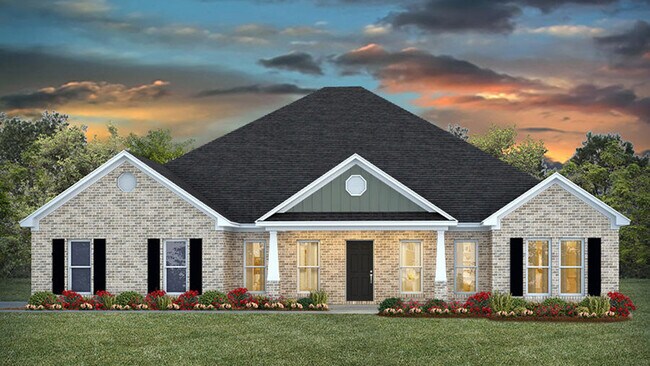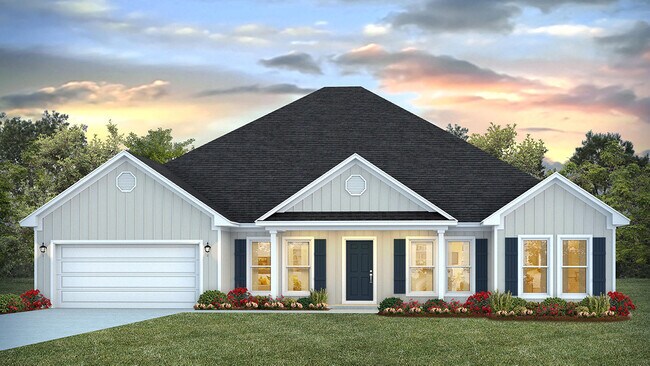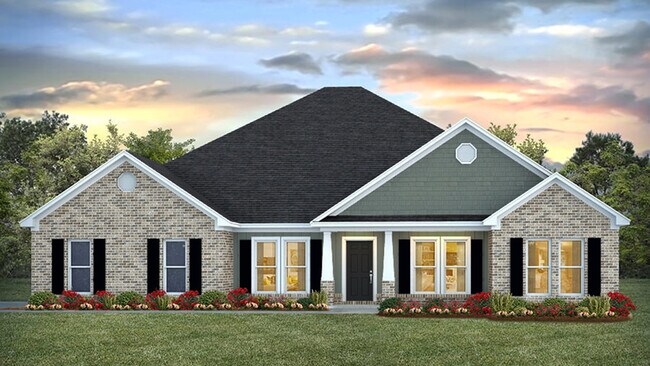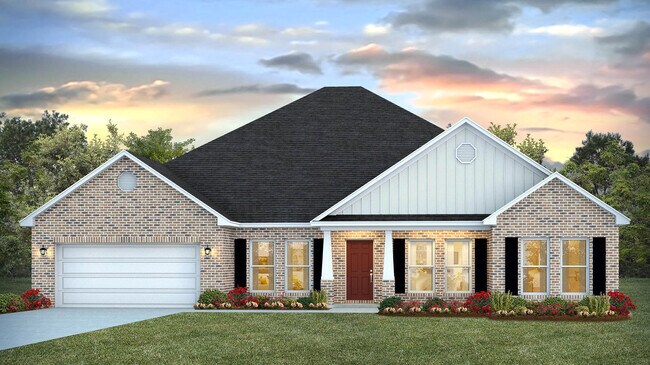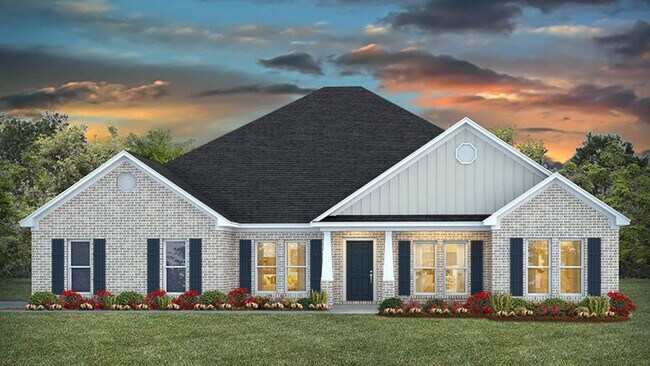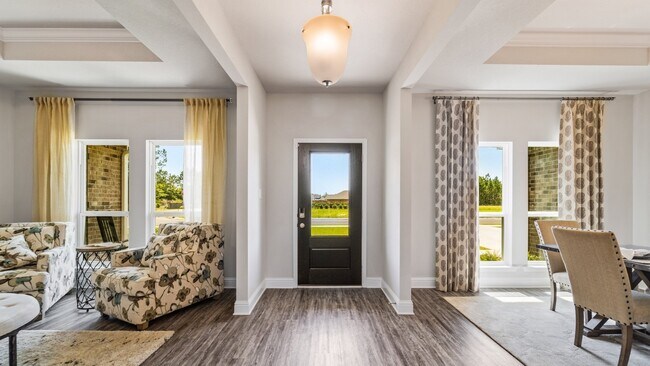
Ocean Springs, MS 39564
Estimated payment starting at $3,136/month
Highlights
- New Construction
- Primary Bedroom Suite
- Bonus Room
- Magnolia Park Elementary School Rated A
- Pond in Community
- Great Room
About This Floor Plan
Step into the Kingston plan in Palm Pointe, our newest community in Ocean Springs, Mississippi. At over 2,950 square feet, this fantastic home boasts 4-bedrooms, 3-bathrooms, a dining room, a study, and a 2-car garage. Entering the home, you are greeted by a formal dining room and a study. Moving inside, there are three bedrooms that share two full bathrooms off the hallway. The great room offers an open design with lots of room for cozy seating spaces. The kitchen features a granite countertop island that offers additional seating. The shaker cabinetry and stainless-steel appliances create a streamlined kitchen. The breakfast area sits right off the kitchen and offers access to a covered porch. The primary bedroom sits to the back of the home for privacy. The ensuite features a linen closet, double vanity with granite countertops, shower, garden tub and an incredible walk-in closet. The ensuite also offers a separate water closet for privacy. From the primary walk-in closet, you have a door to the laundry room. The laundry room can also be accessed by a door off a hallway close to the kitchen. The Kingston includes a Home is Connected smart home technology package which allows you to control your home with your smart device while near or away. Pictures may be of a similar home and not necessarily of the subject property. Pictures are representational only. Call one of our New Home Specialists today to schedule your tour!
Sales Office
| Monday - Saturday |
10:00 AM - 6:00 PM
|
| Sunday |
1:00 PM - 6:00 PM
|
Home Details
Home Type
- Single Family
Parking
- 2 Car Attached Garage
- Side Facing Garage
Home Design
- New Construction
Interior Spaces
- 2,997 Sq Ft Home
- 1-Story Property
- Mud Room
- Formal Entry
- Great Room
- Formal Dining Room
- Home Office
- Bonus Room
- Flex Room
Kitchen
- Breakfast Room
- Eat-In Kitchen
- Breakfast Bar
- Walk-In Pantry
- Stainless Steel Appliances
- Kitchen Island
- Granite Countertops
- Shaker Cabinets
- Prep Sink
Bedrooms and Bathrooms
- 4 Bedrooms
- Primary Bedroom Suite
- Dual Closets
- Walk-In Closet
- 3 Full Bathrooms
- Primary bathroom on main floor
- Double Vanity
- Private Water Closet
- Soaking Tub
- Bathtub with Shower
- Walk-in Shower
Laundry
- Laundry Room
- Laundry on main level
Home Security
- Smart Lights or Controls
- Smart Thermostat
Outdoor Features
- Covered Patio or Porch
Utilities
- Programmable Thermostat
- Smart Home Wiring
Community Details
Overview
- Property has a Home Owners Association
- Pond in Community
Amenities
- Shops
- Shuttle To Train
Recreation
- Park
- Trails
Map
Move In Ready Homes with this Plan
Other Plans in Palm Pointe
About the Builder
Frequently Asked Questions
- Palm Pointe
- 6753 Maurepas Cir
- 00 Fountainbleau Rd
- The Enclave at Palmetto Pointe
- Lot 7 Pointe Aux Chenes Rd
- 8202 Pointe Aux Chenes Rd
- Lot 3 Pointe Aux Chenes Rd
- Lot 2 Pointe Aux Chenes Rd
- Lot 1 Pointe Aux Chenes Rd
- Lot 4 Pointe Aux Chenes Rd
- Lot 8 Pointe Aux Chenes Rd
- Lot 6 Pointe Aux Chenes Rd
- 3686 Olivia Dr
- 3706 Olivia Dr
- 7724 Point Aux Chenes Rd
- 0 S Belle Fontaine Unit 4122965
- 0 Anderson St Unit 4140130
- 6100 Mississippi 57
- 0
- 0 Rue Beaux Chenes Lot #87
Ask me questions while you tour the home.
