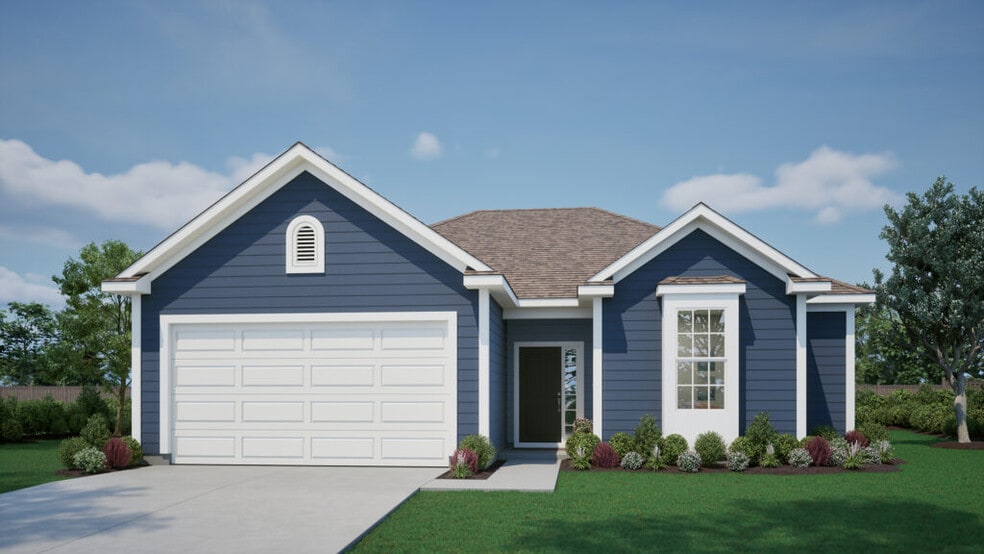
Estimated payment starting at $2,122/month
Highlights
- New Construction
- No HOA
- Walk-In Closet
- Piper Prairie Elementary School Rated A
- Community Pool
- 1-Story Property
About This Floor Plan
Simple, smart, and thoughtfully designed, the Kinley is a single-story floor plan created to offer maximum function with just the right amount of space. Featuring three comfortable bedrooms and two full bathrooms, this home makes everyday living effortless—whether you're just starting out or looking to right-size without sacrificing style. The open-concept living, kitchen, and dining area creates a bright and connected space, perfect for casual meals, family gatherings, or quiet evenings at home. The primary suite is tucked privately at the back of the home with its own walk-in closet and full bath, while two secondary bedrooms and a full guest bath are located near the front—ideal for guests, kids, or a home office.
Sales Office
All tours are by appointment only. Please contact sales office to schedule.
Home Details
Home Type
- Single Family
HOA Fees
- No Home Owners Association
Parking
- 2 Car Garage
Home Design
- New Construction
Interior Spaces
- 1-Story Property
Bedrooms and Bathrooms
- 3 Bedrooms
- Walk-In Closet
- 2 Full Bathrooms
Community Details
Recreation
- Community Pool
Map
Move In Ready Homes with this Plan
Other Plans in Whispering Ridge - Swanson Farm at Whispering Ridge
About the Builder
- Whispering Ridge - Swanson Farm at Whispering Ridge
- 3335 N 129th St
- 3327 N 129th St
- 2600 N 109 St
- 10901 Donahoo Rd
- 5270 N 103rd St
- 3124 N 103rd Terrace
- 3979 Hutton Rd
- 13319 Parallel Pkwy
- 13001 Sloan Ave
- 13006 Sloan Ave
- 11530 Parallel Pkwy
- 11641 Donahoo Rd
- 10203 Donahoo Rd
- 11600 Donahoo Rd
- 2300 N 119th St
- 11763 Parallel Pkwy
- 11810 Parallel Pkwy
- 11904 Parallel Pkwy
- 1748 N 118th St
