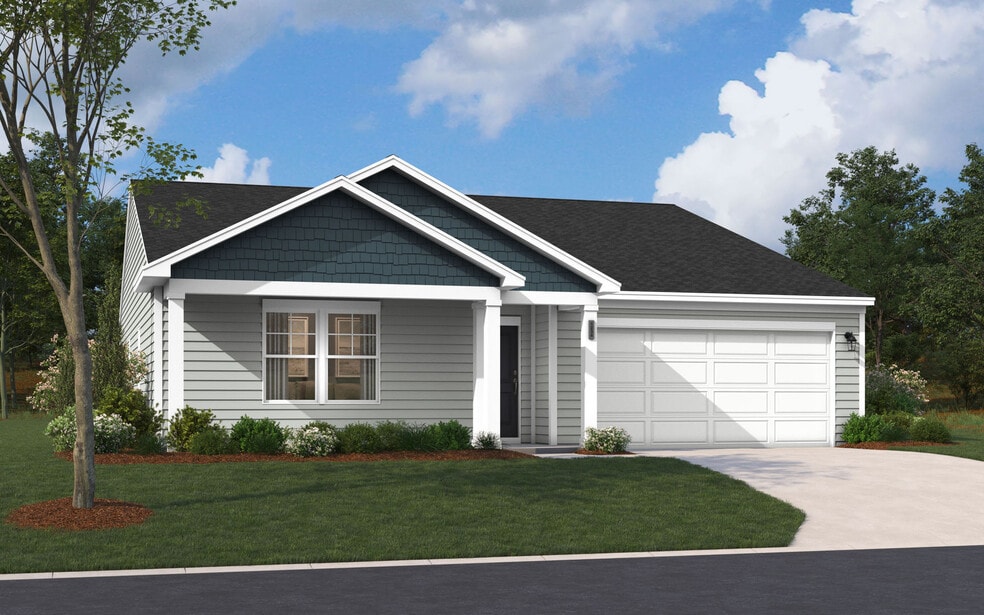
- 3 - 4 Beds
- 2 - 3 Baths
- 1,900+ Sq Ft
Discover The Retreat at Laurelbrook, a new community of single-family homes for active adults 55+ by Stanley Martin near Lake Norman in Sherrills Ford, NC. This attainable and vibrant community is designed specifically for active adults 55 and older. Experience the treat of living in a ranch-style home within a master planned community that offers a mix of age-restricted and non-age-restricted





