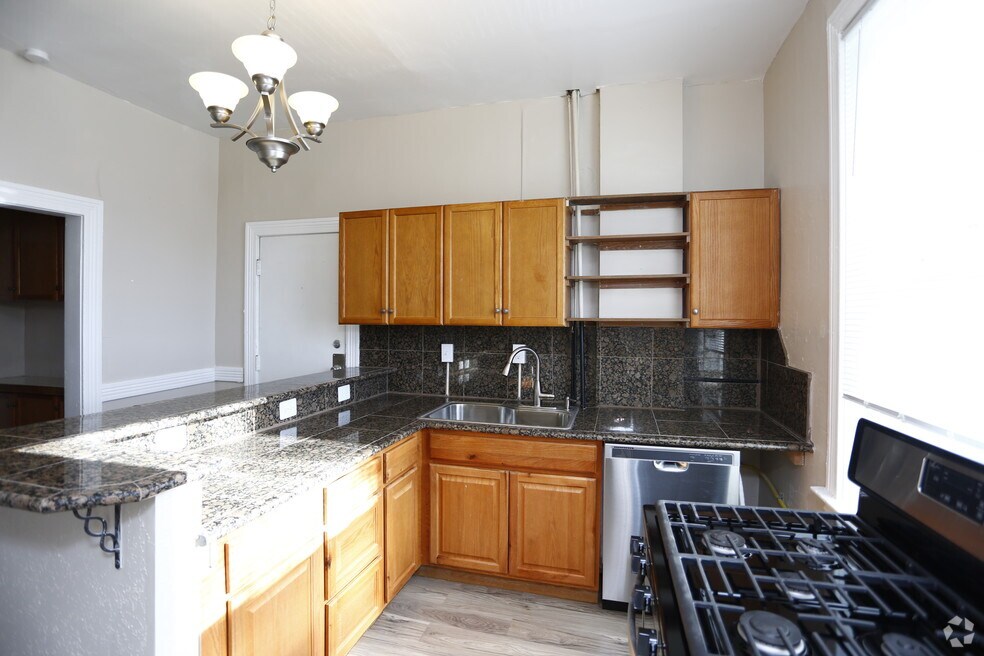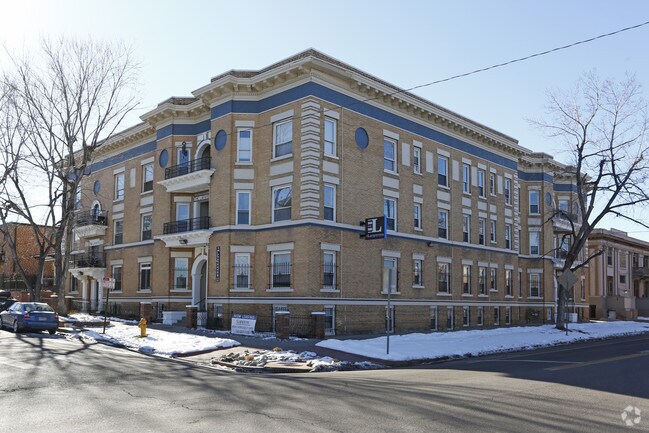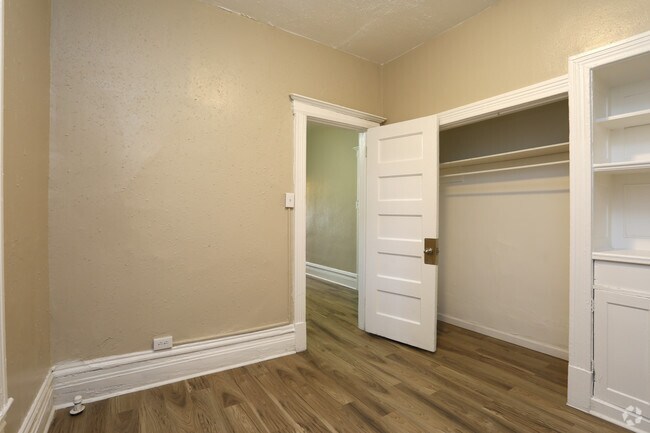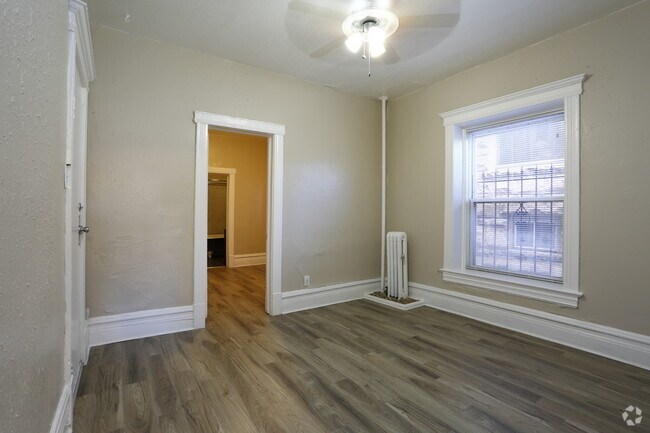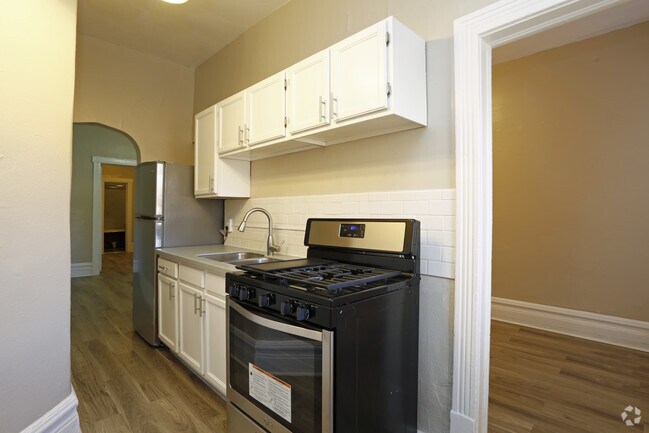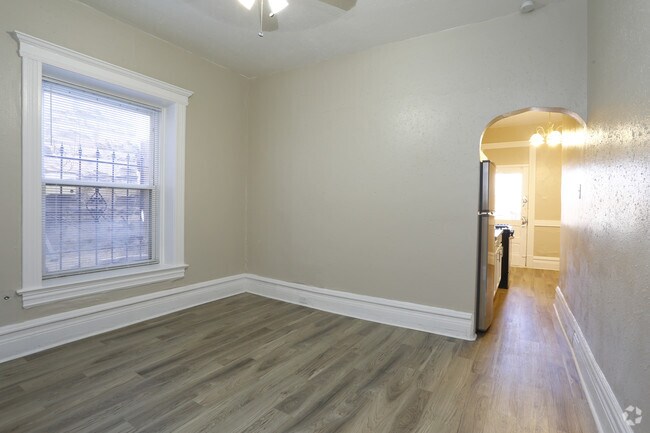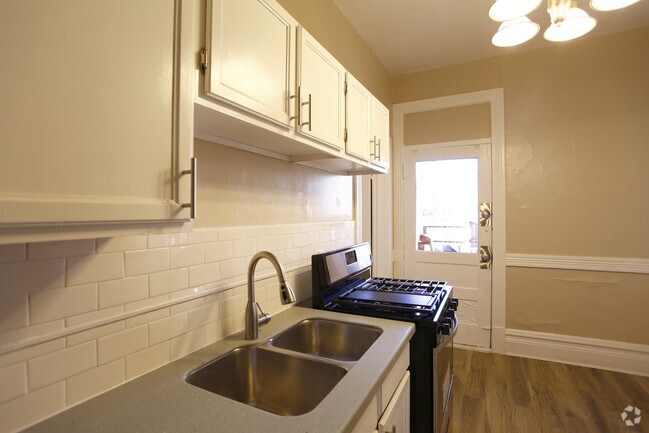About The Lafayette
Welcome to The Lafayette, a historic gem nestled in Denvers charming City Park neighborhood. Built in 1909, this pet-friendly community offers beautifully designed studio, 1-, 2-, and 3-bedroom apartments that blend classic character with modern touches. Each home features stainless steel appliances*, wood-style flooring*, and ceiling fans* in both living areas and bedrooms for year-round comfort. Select units also showcase fireplaces* (nonfunctional), adding a touch of timeless charm to your living space. Experience the perfect balance of historic elegance and modern convenience at The Lafayette.Residential License Number: 2022-BFN-0024134

Pricing and Floor Plans
Studio
Studio
$1,045
Studio, 1 Bath, 500 Sq Ft
https://imagescdn.homes.com/i2/EHkr5uFRb2GlRTy26CePHZqiork5G0j_H1KyHAcOo9k/116/the-lafayette-denver-co-4.png?p=1
| Unit | Price | Sq Ft | Availability |
|---|---|---|---|
| 20 | $1,045 | 450 | Nov 22 |
1 Bedroom
1 Bedroom, 1 Bath
$1,395
1 Bed, 1 Bath, 550 Sq Ft
https://imagescdn.homes.com/i2/CRFxpkS5Tm-2uDjUxH63XI-YfXWGdPX_dQuWv9qUBkQ/116/the-lafayette-denver-co.png?p=1
| Unit | Price | Sq Ft | Availability |
|---|---|---|---|
| 18 | $1,395 | 625 | Now |
2 Bedrooms
2 Bedrooms, 1 Bath
Call for Rent
2 Beds, 1 Bath, 650 Sq Ft
https://imagescdn.homes.com/i2/QR6XVL_Pq7YEgxwpSpRsplOpUcvN_aTme0kiQS5T_fY/116/the-lafayette-denver-co-2.png?p=1
| Unit | Price | Sq Ft | Availability |
|---|---|---|---|
| 12 | -- | 1,200 | Now |
Fees and Policies
The fees below are based on community-supplied data and may exclude additional fees and utilities. Use the Rent Estimate Calculator to determine your monthly and one-time costs based on your requirements.
Pets
Property Fee Disclaimer: Standard Security Deposit subject to change based on screening results; total security deposit(s) will not exceed any legal maximum. Resident may be responsible for maintaining insurance pursuant to the Lease. Some fees may not apply to apartment homes subject to an affordable program. Resident is responsible for damages that exceed ordinary wear and tear. Some items may be taxed under applicable law. This form does not modify the lease. Additional fees may apply in specific situations as detailed in the application and/or lease agreement, which can be requested prior to the application process. All fees are subject to the terms of the application and/or lease. Residents may be responsible for activating and maintaining utility services, including but not limited to electricity, water, gas, and internet, as specified in the lease agreement.
Map
- 1601 Park Ave Unit 214
- 1601 Park Ave Unit 201
- 1601 Park Ave Unit 215
- 1601 Park Ave Unit 303
- 1601 Park Ave Unit 202
- 1601 Park Ave Unit 307
- 1617 N Humboldt St
- 1610 N Humboldt St Unit 1/2
- 1655 N Humboldt St Unit 206
- 1100 E 16th Ave Unit 3
- 1544 N Downing St
- 1210 E Colfax Ave Unit 101
- 1210 E Colfax Ave Unit 301
- 1619 Franklin St Unit 1619
- 1635 Franklin St Unit 1635
- 1450 N Lafayette St Unit 8
- 1475 N Humboldt St Unit 1
- 1337 E 17th Ave
- 1441 N Humboldt St Unit 507
- 1424 N Lafayette St
- 1601 Park Ave Unit 201
- 1516 Lafayette St
- 1652 Lafayette St Unit 5
- 1280 E 17th Ave
- 1490 N Lafayette St Unit 406
- 1210 E Colfax Ave
- 1150 E Colfax Ave
- 1150 E Colfax Ave Unit 155
- 1430 N Marion St Unit 6
- 1410-1414 Marion St
- 1440 N Corona St Unit 1
- 1614 N Gilpin St
- 1340 E 14th Ave Unit 1
- 1362 N Marion St
- 1373 N Franklin St Unit 2
- 1330 Lafayette St
- 1331 N Humboldt St
- 1320 N Marion St Unit D
- 1400 N Gilpin St Unit 2
- 1433 N Williams St Unit 505 Towers at Cheesman
