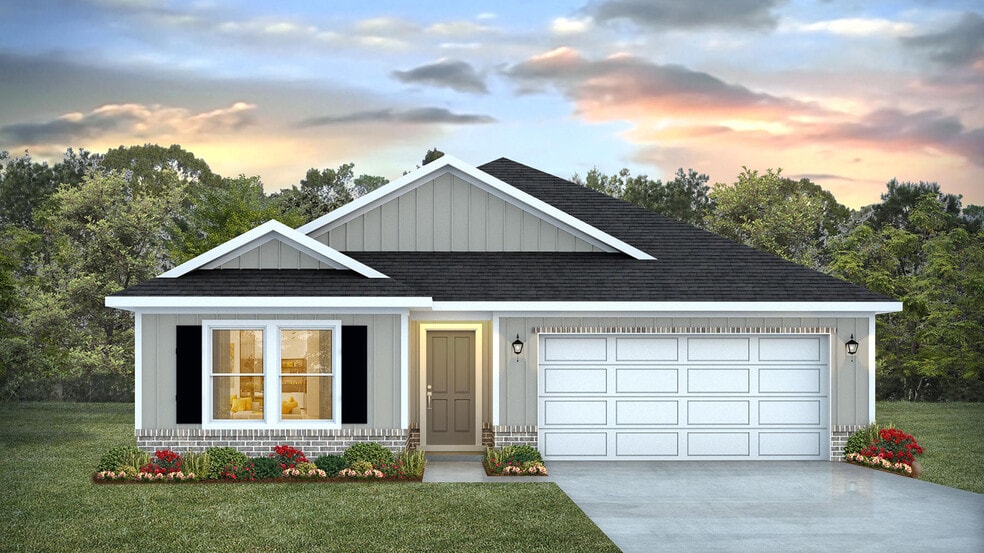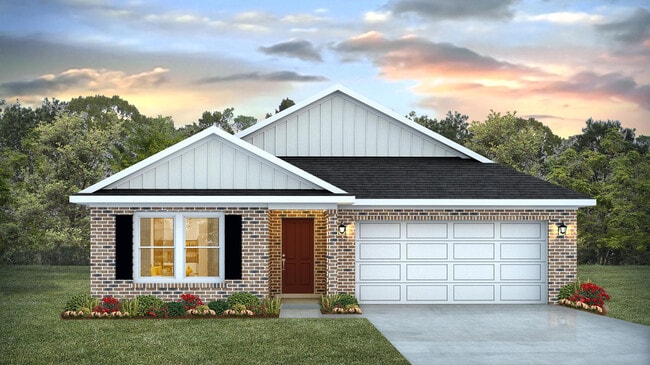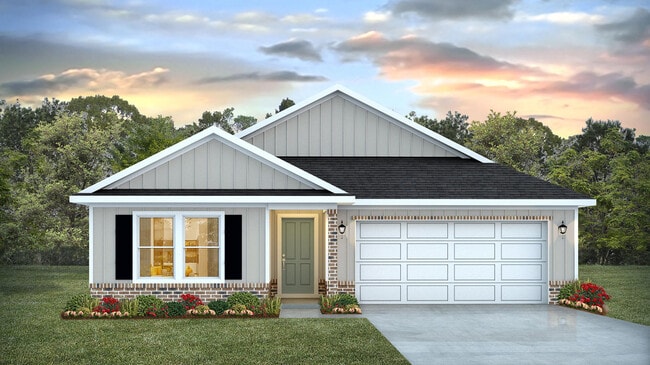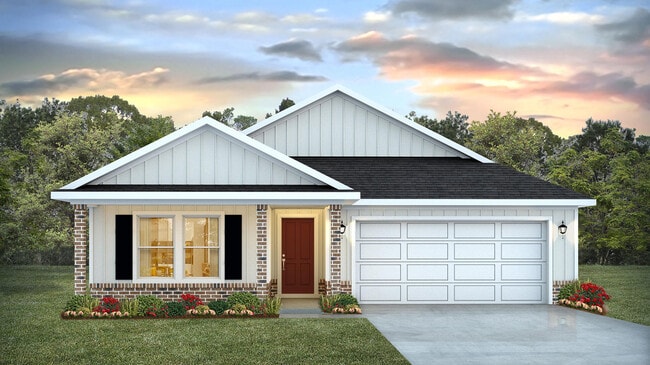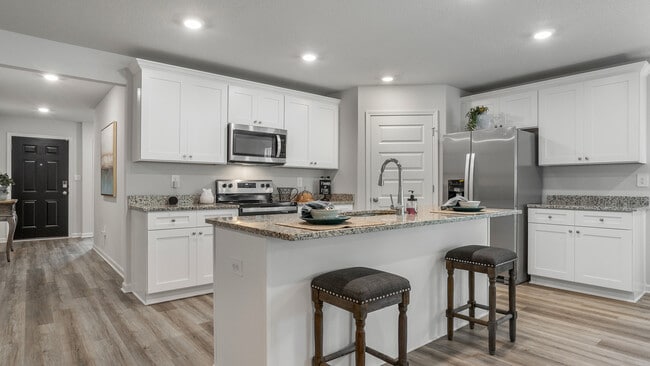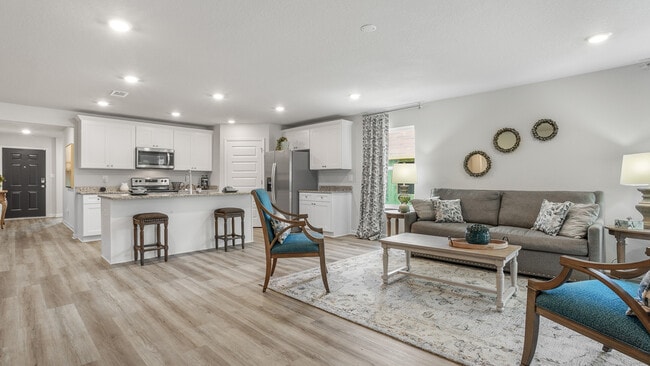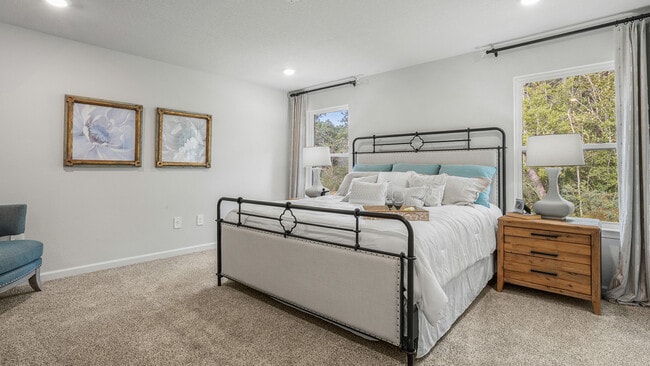
Estimated payment starting at $2,003/month
Highlights
- New Construction
- Fishing
- No HOA
- Elberta Elementary School Rated A-
- Pond in Community
- Soaking Tub
About This Floor Plan
This Lakeside offers 5-bedrooms, 3-bathrooms in over 2,000 square feet with a 2-car garage. As you enter, you’ll find access to two bedrooms that share a full bathroom. To the opposite side of the home are two bedrooms, a full bathroom with a linen closet and the laundry room. The kitchen boasts a stunning design featuring granite countertops, spacious island bar, stainless-steel appliances and a corner pantry. Seamlessly connected to the family and dining room, this kitchen is ideal for hosting gatherings and enjoying quality time with loved ones. The living area has back door access to a covered porch, further enhancing the relaxing ambiance. The primary bedroom offers ample space and is accompanied by an adjoining ensuite that showcases a double vanity with granite countertop, a generous standing shower, relaxing garden tub and a walk-in closet that can accommodate the most ambitious wardrobe. The Lakeside includes a Home is Connected smart home technology package which allows you to control your home with your smart device while near or away. This home is also being built to Gold FORTIFIED HomeTM certification so see your Sales Representative for details. Pictures may be of a similar home and not necessarily of the subject property. Pictures are representational only. Schedule your tour today!
Sales Office
| Monday - Saturday |
10:00 AM - 6:00 PM
|
| Sunday |
1:00 PM - 6:00 PM
|
Home Details
Home Type
- Single Family
Parking
- 2 Car Garage
Home Design
- New Construction
Interior Spaces
- 1-Story Property
- Laundry Room
Bedrooms and Bathrooms
- 5 Bedrooms
- 3 Full Bathrooms
- Soaking Tub
Community Details
Overview
- No Home Owners Association
- Lawn Maintenance Included
- Pond in Community
Recreation
- Fishing
Map
Other Plans in Autumn Lakes
About the Builder
- Autumn Lakes
- 0 Strasbourg Ln Unit 3-B 376949
- 0 Strasbourg Ln Unit 1-A 376944
- 0 Strasbourg Ln Unit 2-B 376945
- 0 Strasbourg Ln Unit 4-B 376952
- 28114 Migratory Way Unit 109
- 28152 Migratory Way Unit Lot 110
- 28100 Migratory Way Unit 104
- 28238 Migratory Way Unit Lot 121
- 28155 Migratory Way Unit lot 132
- 28173 Migratory Way Unit 130
- 28086 Migratory Way Unit 103
- 28121 Migratory Way Unit 135
- 28250 Migratory Way Unit 122
- 28085 Migratory Way Unit 140
- 28170 Migratory Way Unit 112
- 28101 Migratory Way Unit 138
- 28061 Migratory Way Unit 143
- 12094 Gateway Dr Unit 3
- 12025 Raptor Ct Unit 53
