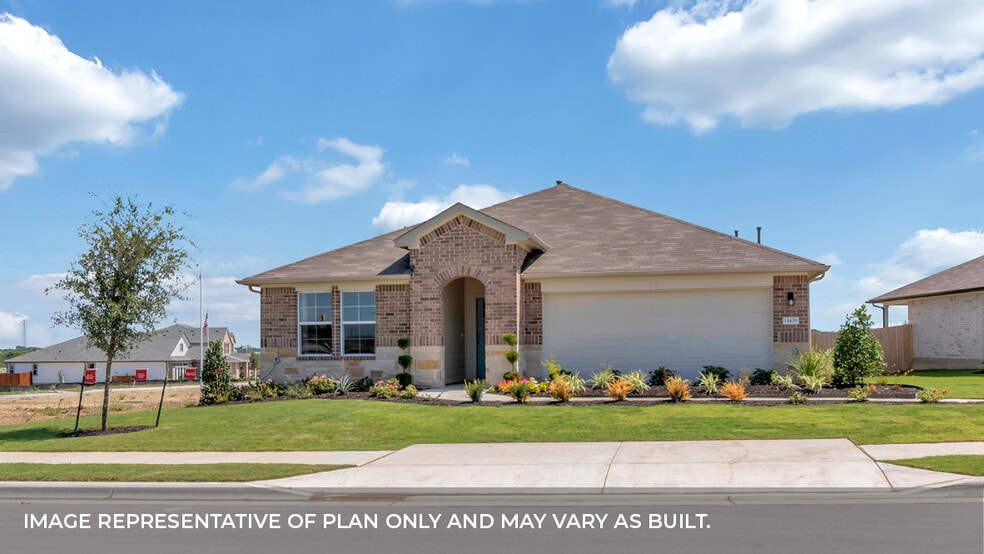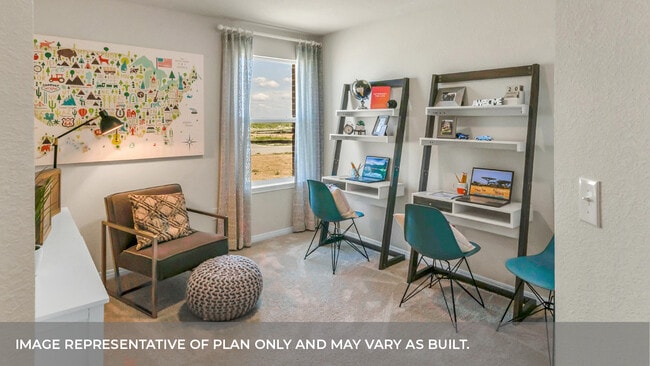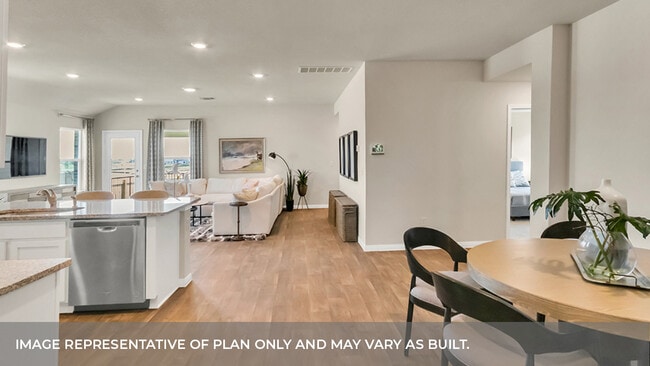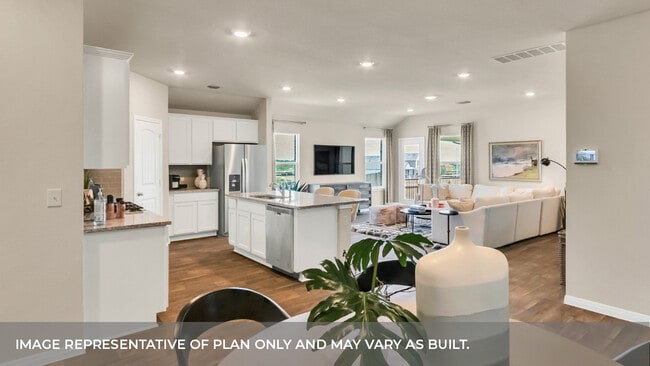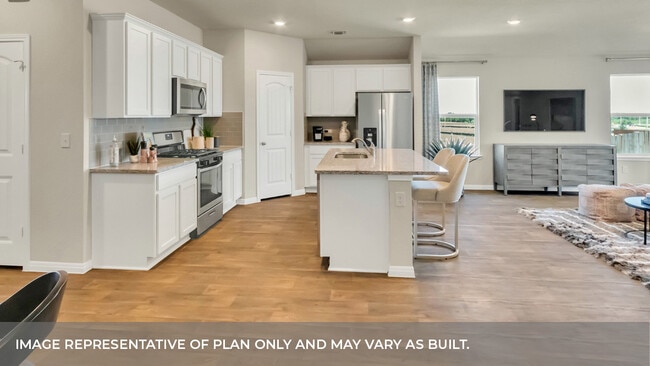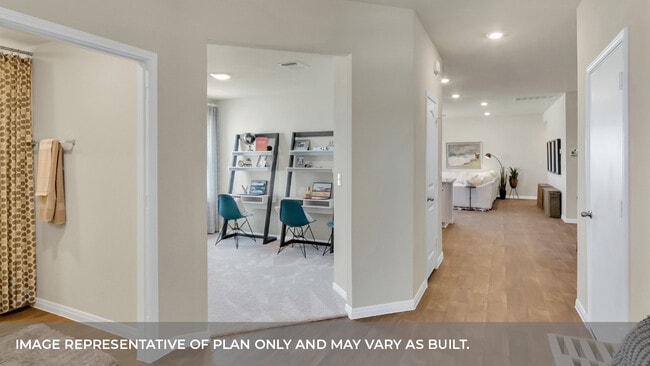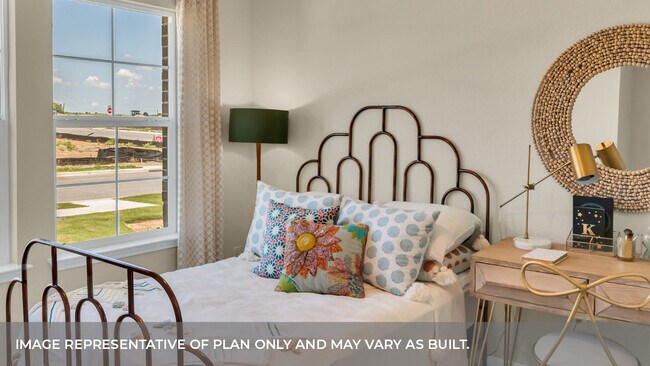
Estimated payment starting at $2,222/month
Highlights
- Community Cabanas
- Clubhouse
- Marble Bathroom Countertops
- New Construction
- Vaulted Ceiling
- Granite Countertops
About This Floor Plan
The Lakeway is a single-story home that offers 2,042 square feet of living space in our Carillon community located in Manor, TX. The Lakeway is the perfect family home featuring a two-car garage, four bedrooms, three bathrooms and a study. As you enter the home you will find yourself in a foyer that opens to a spare bedroom, a bathroom and a large study with an extra closet for storage. As you continue through the home you will walk into the spacious dining room, kitchen and open living room that leads to a covered patio. The kitchen features a large kitchen island, quartz countertops, a large pantry and stainless-steel appliances throughout. Just off the dining room is the third and fourth extra bedrooms as well as the third bathroom. At the back of the home, just off the living room, is the main bedroom, bedroom 1. This bedroom features plenty of space and natural lighting, a large ensuite with double vanity and a large walk-in closet. This home comes included with a professionally designed landscape package and a full irrigation system as well as our America's Smart Home package that offers devices such as the Qolsys IQ Panel, Video Doorbell, Alarm.com app, Honeywell Thermostat, Deako Smart Light Switch, Kwikset Smart lock, and more. Images are representative of plan and may vary as built. Contact us today and find your home at Carillon.
Sales Office
| Monday |
12:00 PM - 6:00 PM
|
| Tuesday - Saturday |
10:00 AM - 6:00 PM
|
| Sunday |
12:00 PM - 6:00 PM
|
Home Details
Home Type
- Single Family
Parking
- 2 Car Attached Garage
- Front Facing Garage
Taxes
Home Design
- New Construction
Interior Spaces
- 2,042 Sq Ft Home
- 1-Story Property
- Vaulted Ceiling
- Double Pane Windows
- Family Room
- Dining Area
- Vinyl Flooring
Kitchen
- Eat-In Kitchen
- Walk-In Pantry
- Dishwasher
- Stainless Steel Appliances
- Kitchen Island
- Granite Countertops
- Granite Backsplash
- Disposal
Bedrooms and Bathrooms
- 4 Bedrooms
- Walk-In Closet
- 3 Full Bathrooms
- Primary bathroom on main floor
- Marble Bathroom Countertops
- Dual Vanity Sinks in Primary Bathroom
- Private Water Closet
- Walk-in Shower
- Ceramic Tile in Bathrooms
Laundry
- Laundry Room
- Laundry on main level
- Laundry Cabinets
Additional Features
- Covered Patio or Porch
- Cable TV Available
Community Details
Overview
- Property has a Home Owners Association
Amenities
- Community Barbecue Grill
- Clubhouse
- Community Center
- Lounge
Recreation
- Tennis Courts
- Soccer Field
- Pickleball Courts
- Community Playground
- Community Cabanas
- Community Pool
- Splash Pad
- Park
- Hammock Area
- Recreational Area
- Trails
Map
Move In Ready Homes with this Plan
Other Plans in Carillon
About the Builder
Frequently Asked Questions
- Carillon
- 14831 Bois d Arc Ln Unit 10
- Carillon
- Carillon
- 001 Bois-D-arc Rd
- Carillon - Premier
- Carillon - Landmark
- Carillon
- 00011 Bois-D-arc Rd
- 0004 Bois-D-arc Rd
- 12321 Johnson Rd
- TBD Kimbro Rd W
- 13201 Jacobson Rd Unit 14
- TBD Giese Ln
- Palomino
- 15821 Giese Ln
- 15009 Welsh Cob St Unit A
- New Haven - Newhaven
- Mustang Valley
- 14101 Manda Rd
Ask me questions while you tour the home.
