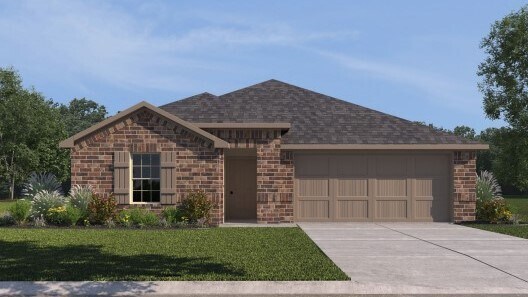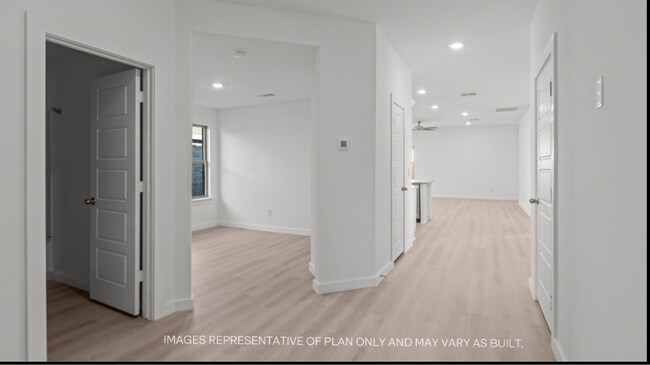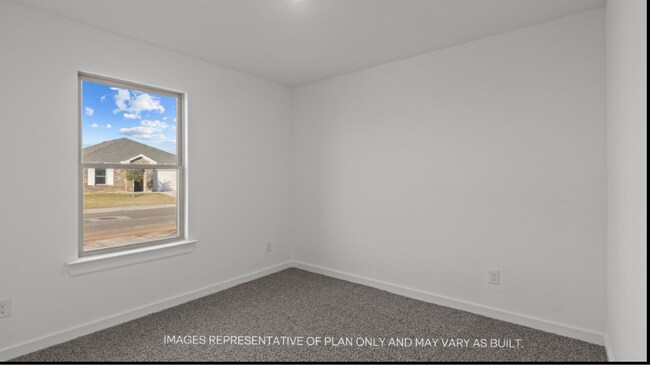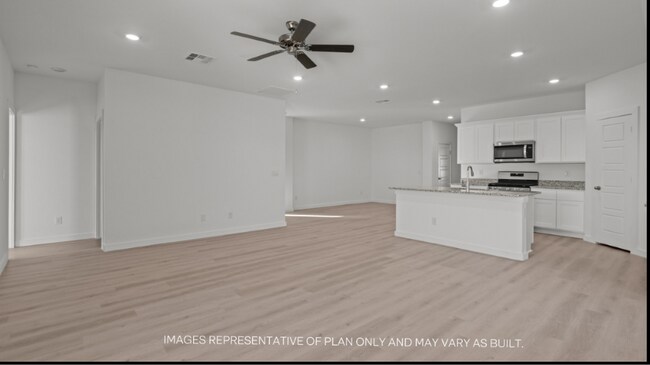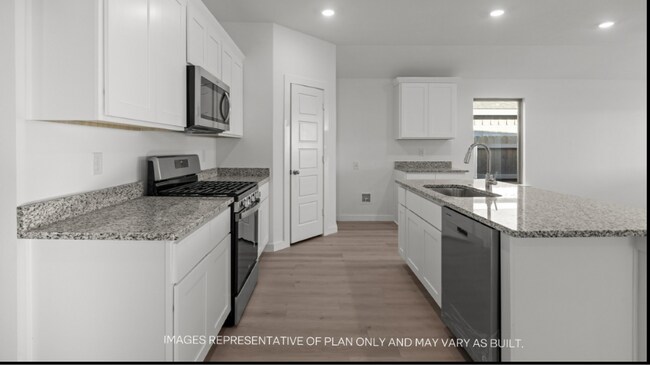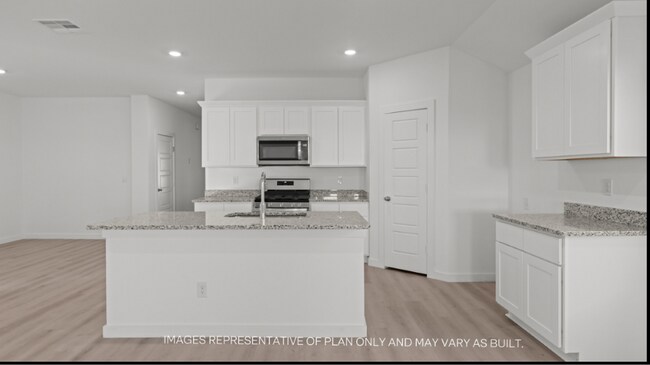
Estimated payment starting at $1,947/month
Highlights
- New Construction
- Primary Bedroom Suite
- Community Pool
- Bennett Elementary School Rated A
- Granite Countertops
- Home Office
About This Floor Plan
The Lakeway is a single-story home that offers 2,041 square feet of living space, a two-car garage, four bedrooms, three bathrooms and a study, in Overlook West. As you enter this home you will find yourself in a foyer that opens to a spare bedroom, bedroom 2, a bathroom and a large study with an extra closet for storage. As you continue through the home you will walk into the spacious dining room, kitchen and open family room that leads to a covered patio. The kitchen features a large kitchen island, quartz countertops, a large pantry and stainless-steel appliances throughout. Just off the dining room is the third and fourth extra bedrooms as well as the third bathroom. At the back of the home, just off the family room, is the main bedroom, bedroom 1. This bedroom features plenty of space and natural lighting, a large bathroom with double vanity and a large walk-in closet. Contact us to find your home in Overlook West!
Sales Office
| Monday |
12:00 PM - 6:00 PM
|
| Tuesday - Saturday |
10:00 AM - 6:00 PM
|
| Sunday |
1:00 PM - 6:00 PM
|
Home Details
Home Type
- Single Family
Lot Details
- Fenced Yard
- Landscaped
HOA Fees
- $31 Monthly HOA Fees
Parking
- 2 Car Attached Garage
- Front Facing Garage
Taxes
- Special Tax
Home Design
- New Construction
Interior Spaces
- 1-Story Property
- Smart Doorbell
- Family Room
- Dining Room
- Home Office
Kitchen
- Stainless Steel Appliances
- Kitchen Island
- Granite Countertops
- Quartz Countertops
Bedrooms and Bathrooms
- 4 Bedrooms
- Primary Bedroom Suite
- Walk-In Closet
- 3 Full Bathrooms
- Primary bathroom on main floor
- Quartz Bathroom Countertops
Home Security
- Smart Lights or Controls
- Smart Thermostat
Outdoor Features
- Covered Patio or Porch
Community Details
Overview
- Association fees include ground maintenance
Recreation
- Community Playground
- Community Pool
- Park
Map
Other Plans in Overlook West
About the Builder
- Overlook West
- 310 E 16th St
- 0 14th St Unit 202501300
- 1207 Bryan Ave
- The Overlook
- 601 E 13th St
- 612 E 13th St
- 1308 Flint Ave
- 1304 Flint Ave
- 615 E 13th St
- 616 E 13th St
- 618 E 13th St
- 1401 Durham Ave
- 705 E 18th St
- 606 E 22nd St
- 707 E 18th St
- 1404 Durham Ave
- 1406 Durham Ave
- 712 E 19th St
- 2006 Cottonwood Ave
