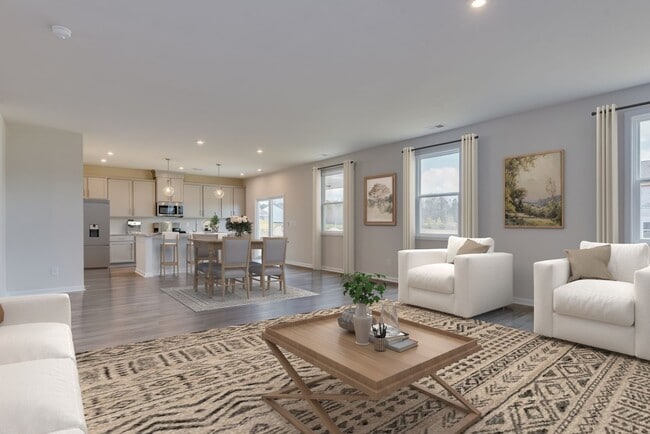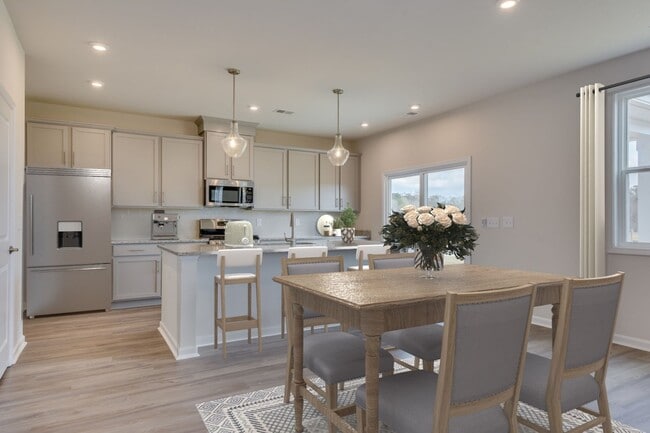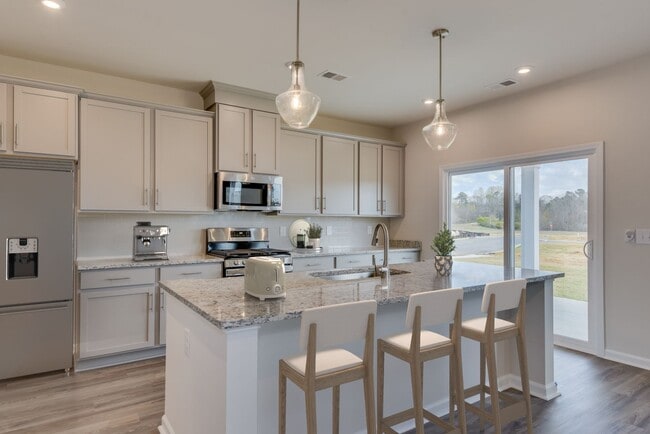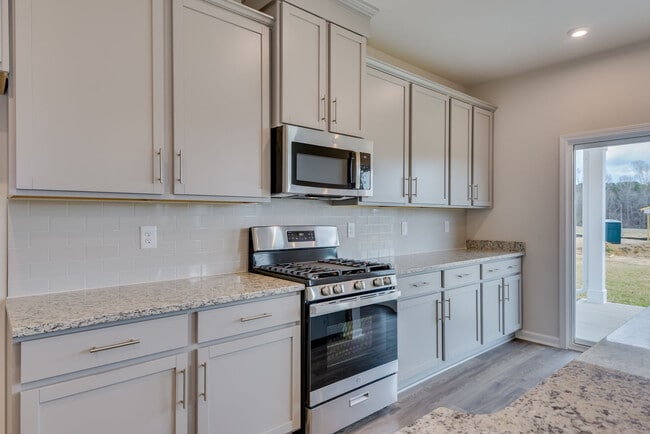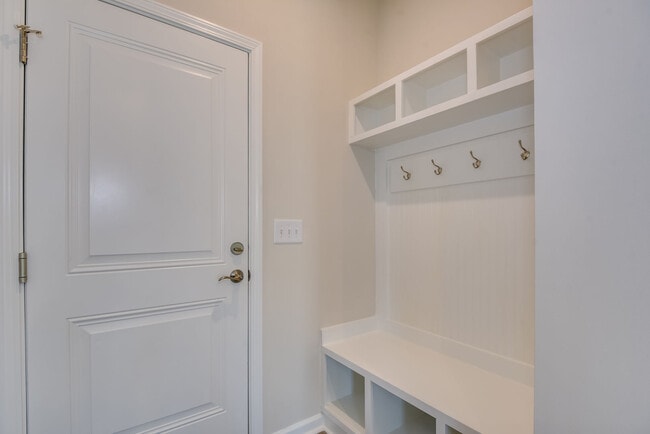
Highlights
- Community Cabanas
- Primary Bedroom Suite
- Mud Room
- New Construction
- Main Floor Bedroom
- Home Office
About This Floor Plan
Looking for the perfect home that balances space and functionality? Explore the Lambert Plan – a 2-story gem boasting 4 bedrooms, 3 bathrooms, and a 2-car garage. This well-designed home offers an extra bedroom and full bathroom as you enter through the foyer. The mudroom, complete with optional bench and cubbies, ensures an organized space as you step in from the garage. The open kitchen and spacious family room create an inviting environment for entertaining and making cherished memories. On the second level, you’ll find the primary bedroom with a large walk-in closet and a luxurious shower with dual sinks. There’s plenty of room for everyone with two additional bedrooms, a shared bathroom, and a bonus flex space, perfect for family game nights. Make the Lambert Plan your own and start creating lasting memories in this fantastic home!
Sales Office
All tours are by appointment only. Please contact sales office to schedule.
Home Details
Home Type
- Single Family
Parking
- 2 Car Attached Garage
- Front Facing Garage
Home Design
- New Construction
Interior Spaces
- 3,045 Sq Ft Home
- 2-Story Property
- Fireplace
- Mud Room
- Formal Entry
- Family Room
- Living Room
- Combination Kitchen and Dining Room
- Home Office
- Flex Room
Kitchen
- Breakfast Area or Nook
- Walk-In Pantry
- Butlers Pantry
- Kitchen Island
Bedrooms and Bathrooms
- 4 Bedrooms
- Main Floor Bedroom
- Primary Bedroom Suite
- Walk-In Closet
- 3 Full Bathrooms
- Dual Vanity Sinks in Primary Bathroom
- Private Water Closet
Laundry
- Laundry Room
- Laundry on upper level
Outdoor Features
- Covered Patio or Porch
Community Details
Overview
- Property has a Home Owners Association
Recreation
- Community Cabanas
- Community Pool
- Tot Lot
- Trails
Map
Other Plans in Clairmont
About the Builder
- Clairmont
- 6930 Albaneen Ct
- 7400 Plott Rd
- 4634 Dogwood Place
- Ascot Woods
- 4312 Tantilla Cir
- 7517 Hammond Dr
- 7525 Hammond Dr
- 9515 Misenheimer Rd
- 7504 Gwynne Hill Rd
- 7312 Boswell Rd
- 7304 Boswell Rd
- 17018 Grande Vineyards Dr Unit 18
- Ember Glen
- 4833 Hickory Grove Rd
- 7519 Lawyers Rd
- Stonesummit at Reedy Creek
- 5816 Palmer Dr
- 5329 Split Oak Dr
- 9836 Albemarle Rd

