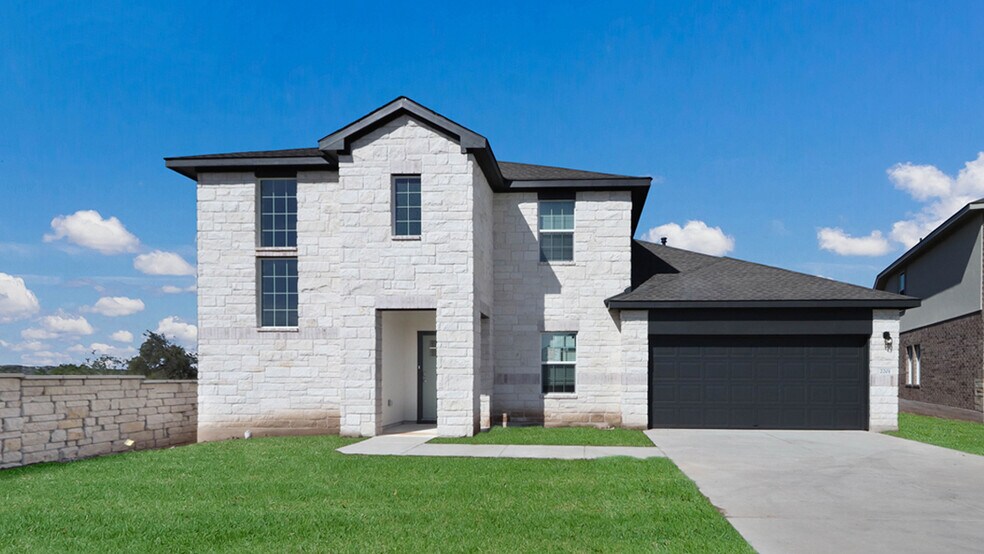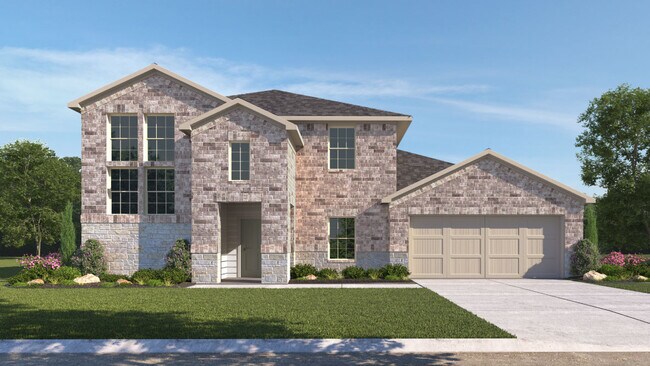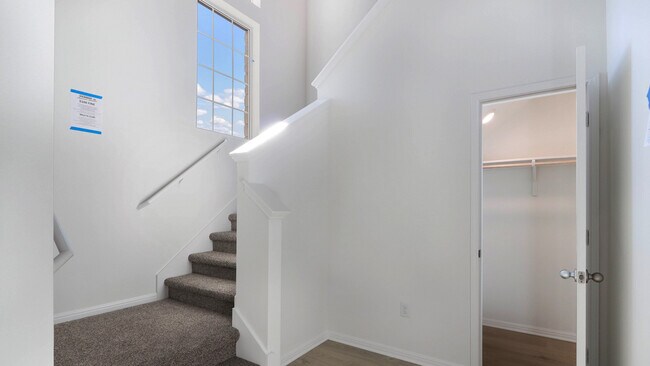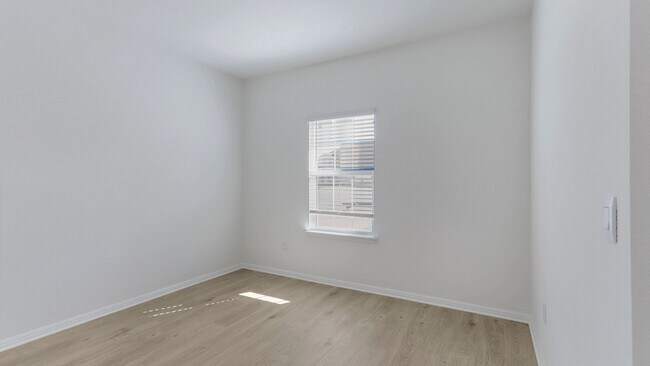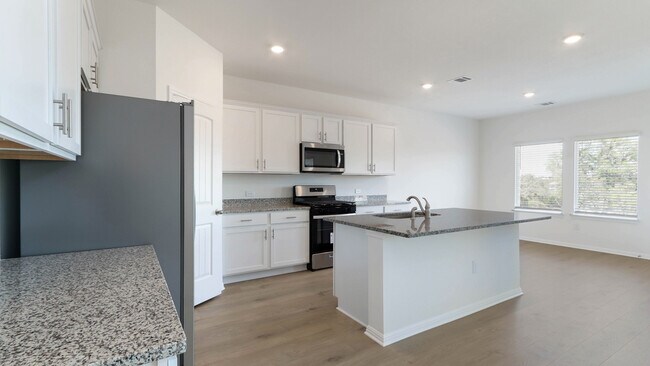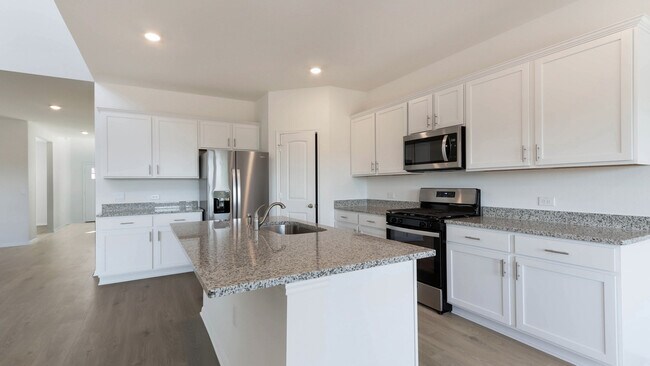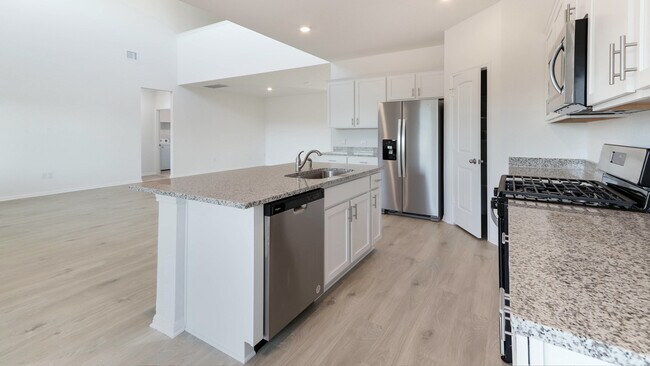
Estimated payment starting at $3,424/month
Highlights
- New Construction
- Primary Bedroom Suite
- Main Floor Primary Bedroom
- Liberty Hill High School Rated A-
- Clubhouse
- Attic
About This Floor Plan
The Lancaster is a grand two-story home offering 3,006 square feet featured at our Bar W Ranch community in Leander, TX. This home includes 4 bedrooms, a gameroom, and 3 bathrooms. There are 2 exterior elevations to choose from. As you enter the home you will pass a study, bedroom 2 and a full bathroom. Continuing towards the center of the home, you'll find yourself in the open-concept kitchen and dining area that connects to the living space that provides plenty of natural light. The kitchen features a kitchen island, granite or quartz countertops, a large pantry and stainless-steel appliances throughout. Just off the living space is the main bedroom, bedroom 1, features a large bathroom with two walk-in closets. Upstairs you will find a spacious game room, two additional bedrooms and a full bathroom. This home comes included with a professionally designed landscape package and a full irrigation system as well as our America's Smart Home package that offers devices such as the Qolsys IQ Panel, Video Doorbell, Alarm.com app, Honeywell Thermostat, Deako Smart Light Switch, Kwikset Smart lock, and more. Images are representative of plan and may vary as built. Contact us today and find your home at Bar W Ranch.
Sales Office
| Monday |
12:00 PM - 6:00 PM
|
| Tuesday - Saturday |
10:00 AM - 6:00 PM
|
| Sunday |
12:00 PM - 6:00 PM
|
Home Details
Home Type
- Single Family
Parking
- 2 Car Attached Garage
- Front Facing Garage
Home Design
- New Construction
Interior Spaces
- 2-Story Property
- High Ceiling
- Recessed Lighting
- Formal Entry
- Family Room
- Dining Area
- Game Room
- Attic
Kitchen
- Breakfast Area or Nook
- Eat-In Kitchen
- Walk-In Pantry
- Built-In Range
- Dishwasher
- Kitchen Island
Flooring
- Carpet
- Luxury Vinyl Plank Tile
Bedrooms and Bathrooms
- 4 Bedrooms
- Primary Bedroom on Main
- Primary Bedroom Suite
- Walk-In Closet
- 3 Full Bathrooms
- Primary bathroom on main floor
- Dual Vanity Sinks in Primary Bathroom
- Private Water Closet
- Bathtub with Shower
- Walk-in Shower
Laundry
- Laundry Room
- Laundry on lower level
- Washer and Dryer Hookup
Utilities
- Central Heating and Cooling System
- High Speed Internet
Additional Features
- Covered Patio or Porch
- Lawn
Community Details
Overview
- Property has a Home Owners Association
Amenities
- Picnic Area
- Clubhouse
Recreation
- Soccer Field
- Volleyball Courts
- Community Playground
- Community Pool
- Splash Pad
- Dog Park
Map
Other Plans in Bar W Ranch
About the Builder
- Bar W Ranch
- 1649 Hosanna Grande Way
- Palmera Bluff
- Palmera Ridge - 60ft. lots
- Palmera Ridge - 70ft. lots
- Palmera Ridge - 70'
- Palmera Ridge - 60'
- 759 Riva Ridge Dr
- 1252 Jolie Rose Bend
- 1536 Jolie Rose Bend
- 1256 Jolie Rose Bend
- 1540 Jolie Rose Bend
- 1512 Treasure Map View
- 2933 Ottawa St
- 2937 Ottawa St
- 250 Mikes Way
- 1409 Jolie Rose Bend
- Bluffview Reserve - Presidential Series
- 1612 Pueblo Pass
- 1608 Pueblo Pass
