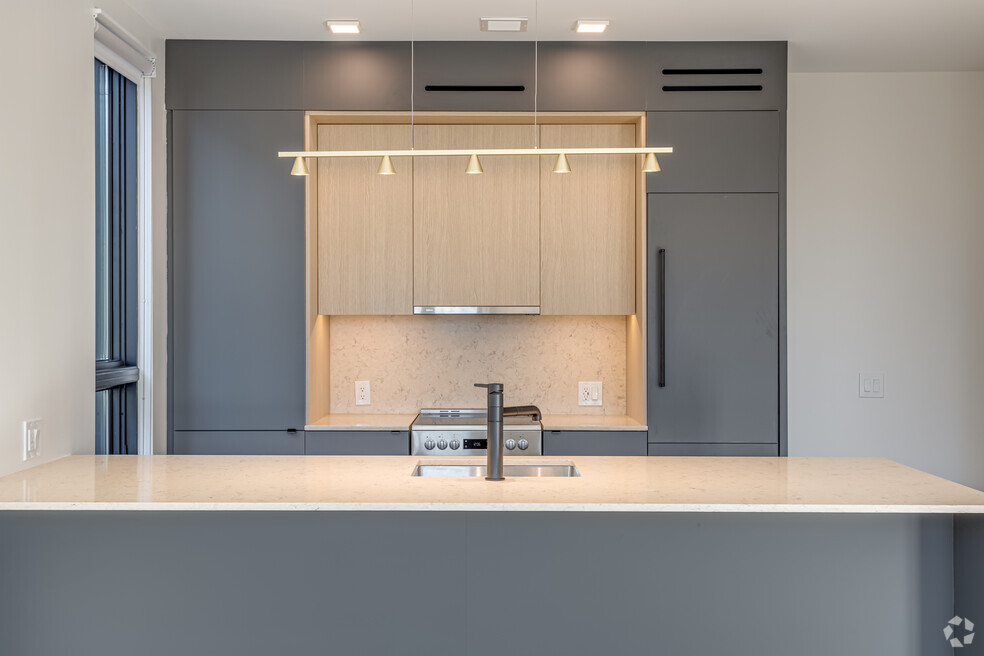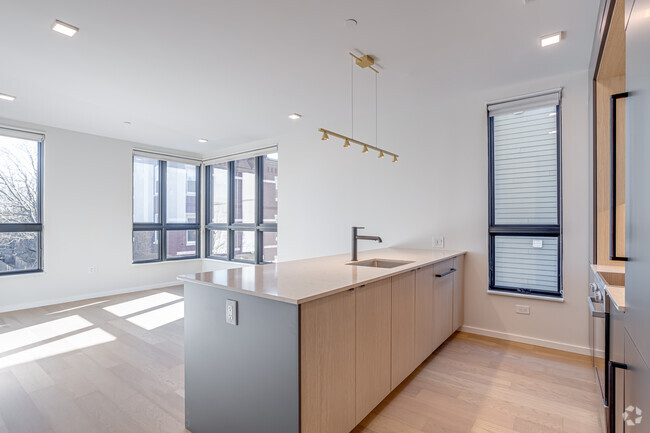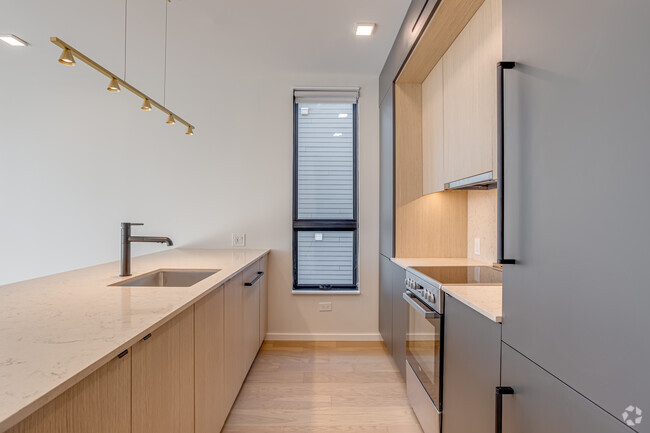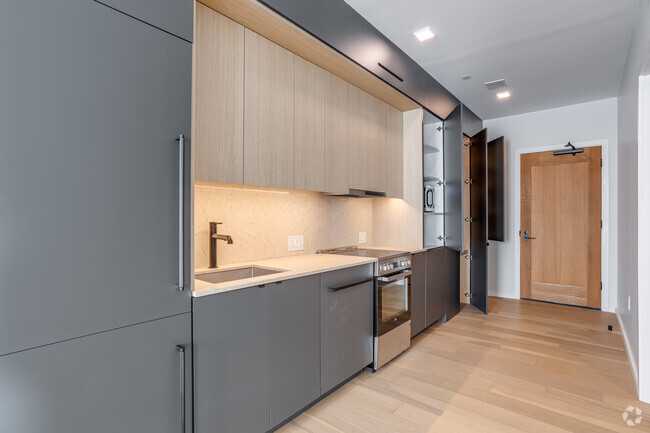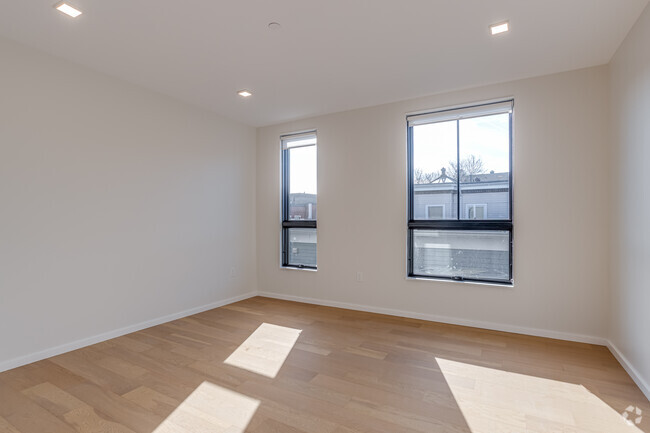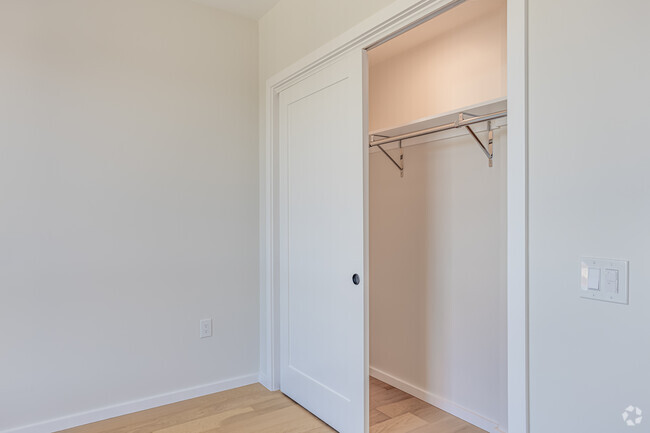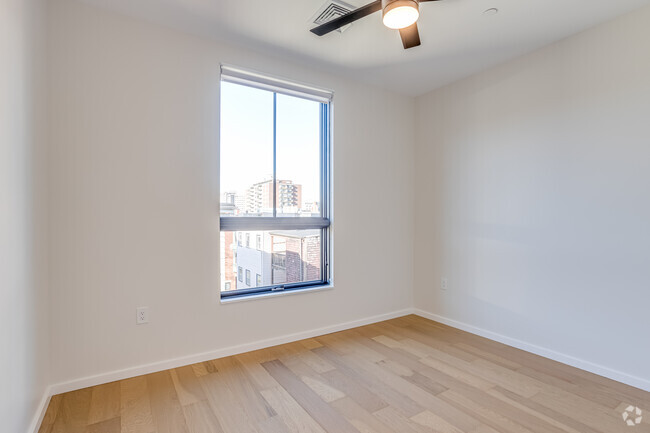About The Laneway
One month free!
The newly constructed 9 Burney Street offers studio, 1-bedroom, and 2-bedroom units with great amenities and modern kitchens and bathrooms. The large windows with great light provide excellent views of Boston's skyline and Mission Hill's pleasant residential streets.
Each apartment has central A/C and in-unit laundry. Shared common areas include a gym, conference room, lounge, and shared kitchen area for entertaining. The building also provides bike storage and a roof deck with a summer kitchen and stunning view of the Boston skyline.
9 Burney is alongside the Laneway, a new pocket park with intimate seating and unique eating and drinking opportunities that connect right to this new space. These new apartments are near the Longwood Medical Area (LMA) and schools such as Harvard's School of Public Health, Northeastern, and Wentworth Institute of Technology. Tremont Street's diverse network of parks, restaurants, local shops, and grocers make Mission Hill a vibrant and accessible place to live.
Sorry, no undergrads. First/Last/Security/Broker fee. Water, hot water, and sewer included. Tenants pay for electricity (heating and cooling).

Pricing and Floor Plans
The total monthly price shown includes only the required fees. Additional fees may still apply to your rent.
1 Bedroom
1 Bed/1 Bath
$3,225 - $3,375 per month plus fees
1 Bed, 1 Bath, 714 Sq Ft
/assets/images/102/property-no-image-available.png
| Unit | Price | Sq Ft | Availability |
|---|---|---|---|
| -- | $3,225 | 714 | Feb 1, 2026 |
Fees and Policies
The fees below are based on community-supplied data and may exclude additional fees and utilities.Parking
Pets
Property Fee Disclaimer: Standard Security Deposit subject to change based on screening results; total security deposit(s) will not exceed any legal maximum. Resident may be responsible for maintaining insurance pursuant to the Lease. Some fees may not apply to apartment homes subject to an affordable program. Resident is responsible for damages that exceed ordinary wear and tear. Some items may be taxed under applicable law. This form does not modify the lease. Additional fees may apply in specific situations as detailed in the application and/or lease agreement, which can be requested prior to the application process. All fees are subject to the terms of the application and/or lease. Residents may be responsible for activating and maintaining utility services, including but not limited to electricity, water, gas, and internet, as specified in the lease agreement.
Map
- 743 Parker St Unit 3
- 134-140 Smith St
- 7 Oswald St
- 22 Fisher Ave
- 6 Fisher Ave
- 249 Roxbury St Unit 1
- 155-157 Hillside St
- 10 Bucknam St Unit 2
- 18 Eldora St
- 59 Fort Ave
- 10 Linwood St
- 1 Centre Street Terrace Unit 7
- 820-824 Huntington Ave
- 92 Lawn St Unit 7-160
- 100 Lawn St Unit 100
- 49 Norfolk St
- 31 Dorr St
- 51 Beech Glen St Unit 3
- 4 Fort Ave Unit 2
- 130 Minden St
- 9-11 Burney St Unit 302
- 11 Burney St
- 11 Burney St Unit 1B
- 11 Burney St
- 15 Burney St Unit 308
- 6 Carmel St Unit 2
- 6 Carmel St
- 6 Carmel St Unit 4
- 8 Carmel St
- 8 Carmel St Unit C
- 8 Carmel St
- 8 Carmel St
- 8 Carmel St
- 8 Burney St Unit 2
- 8 Burney St Unit 407
- 17 Burney St Unit 3
- 17 Burney St
- 10 Carmel St Unit 10 Carmel St. #1
- 10 Carmel St
