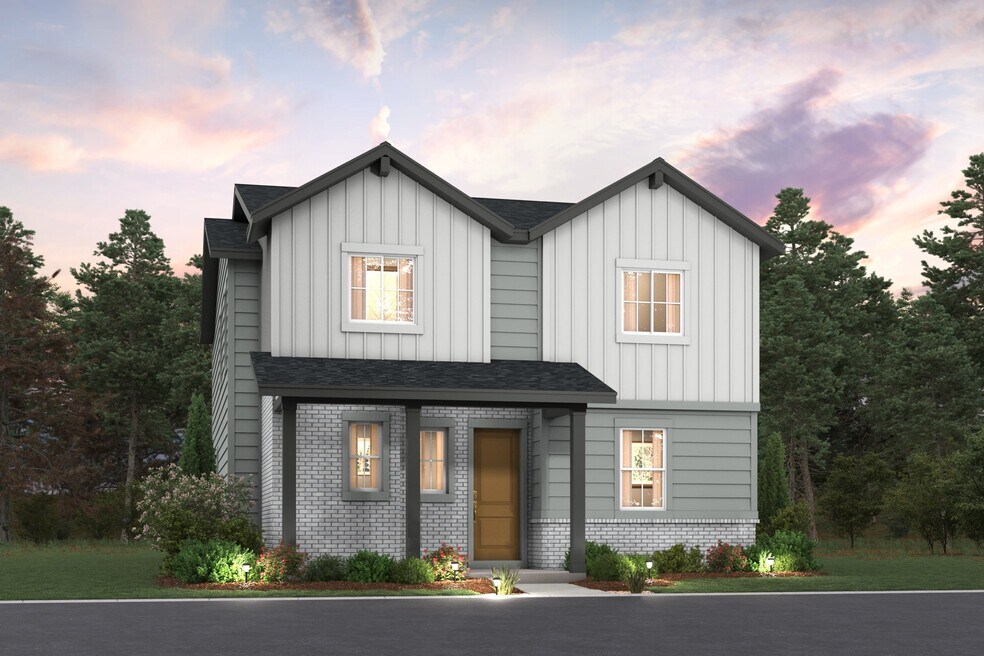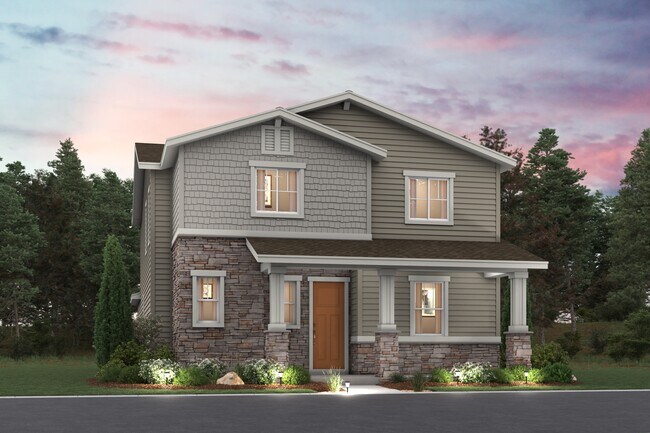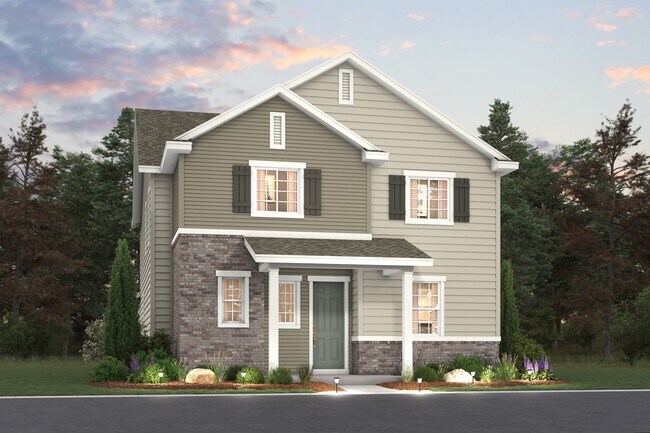
NEW CONSTRUCTION
BUILDER INCENTIVES
Verified badge confirms data from builder
Aurora, CO 80019
Estimated payment starting at $3,454/month
Total Views
31
3 - 4
Beds
2.5
Baths
2,365
Sq Ft
$233
Price per Sq Ft
Highlights
- New Construction
- Primary Bedroom Suite
- Views Throughout Community
- Mariners Elementary School Rated A
- Clubhouse
- Community Indoor Pool
About This Floor Plan
This home is located at The Langston | Residence 350 Plan, Aurora, CO 80019 and is currently priced at $549,990, approximately $232 per square foot. The Langston | Residence 350 Plan is a home located in Adams County with nearby schools including Mariners Elementary School, Vista Peak 9-12 Preparatory, and Omar D Blair Charter School.
Builder Incentives
Dirt Start Campaign
Black Friday 2025 - CO
Hometown Heroes Denver and Northern
Sales Office
Hours
| Monday - Thursday |
10:00 AM - 5:00 PM
|
| Friday |
12:00 PM - 5:00 PM
|
| Saturday |
10:00 AM - 5:00 PM
|
| Sunday |
11:00 AM - 5:00 PM
|
Office Address
This address is an offsite sales center.
4728 Ukraine Ct
Aurora, CO 80019
Home Details
Home Type
- Single Family
Lot Details
- Lawn
Parking
- 2 Car Attached Garage
- Rear-Facing Garage
Home Design
- New Construction
Interior Spaces
- 2-Story Property
- Recessed Lighting
- Mud Room
- Great Room
- Combination Kitchen and Dining Room
- Home Office
- Loft
Kitchen
- Eat-In Kitchen
- Breakfast Bar
- Built-In Range
- Built-In Microwave
- Dishwasher
- Kitchen Island
- Disposal
Bedrooms and Bathrooms
- 3 Bedrooms
- Primary Bedroom Suite
- Walk-In Closet
- Powder Room
- Dual Vanity Sinks in Primary Bathroom
- Private Water Closet
- Bathtub with Shower
- Walk-in Shower
Laundry
- Laundry Room
- Laundry on upper level
- Washer and Dryer Hookup
Outdoor Features
- Courtyard
- Patio
- Front Porch
Utilities
- Central Heating and Cooling System
- Tankless Water Heater
- High Speed Internet
- Cable TV Available
Community Details
Overview
- No Home Owners Association
- Views Throughout Community
- Mountain Views Throughout Community
Amenities
- Community Garden
- Community Fire Pit
- Outdoor Fireplace
- Courtyard
- Clubhouse
- Community Center
- Amenity Center
Recreation
- Tennis Courts
- Community Basketball Court
- Volleyball Courts
- Pickleball Courts
- Community Playground
- Tennis Club
- Community Indoor Pool
- Lap or Exercise Community Pool
- Park
- Hammock Area
- Dog Park
- Event Lawn
- Recreational Area
- Hiking Trails
- Trails
Map
Move In Ready Homes with this Plan
Other Plans in Windler - The Boulevard II Collection
About the Builder
Century Communities is a publicly traded homebuilding company headquartered in Greenwood Village, Colorado. Founded in 2002 by Dale and Rob Francescon, the firm has grown into one of the top 10 U.S. homebuilders, operating under two brands: Century Communities and Century Complete. The company specializes in residential construction, including single-family homes, townhomes, and condos, and is recognized as an industry leader in online homebuying. Century Communities also provides mortgage, title, and insurance services through subsidiaries such as Inspire Home Loans and Parkway Title. Listed on the New York Stock Exchange under the ticker symbol CCS, the company reported annual revenue exceeding $4 billion in 2024. Century Communities builds homes in over 45 markets across 18 states and emphasizes affordability, smart home technology, and streamlined purchasing processes.
Nearby Homes
- Windler - The Boulevard II Collection
- Windler - The Contemporary Collection
- Windler - The Boulevard I Collection
- Windler - The Haven Collection
- 4719 N Valdai Ct
- 4709 N Valdai Ct
- 22629 E 47th Dr
- 22736 E 47th Place
- 22304 49th Place
- Green Valley Ranch - Coach House
- Green Valley Ranch - Brio
- Green Valley Ranch - Porchlight
- The Reserve - Epic
- The Reserve - Explorer
- 3970 N Rome St
- 21835 E 51st Dr
- 21875 E 51st Dr
- 22315 E 39th Ave
- 22274 E 39th Place
- 22292 E 39th Place


