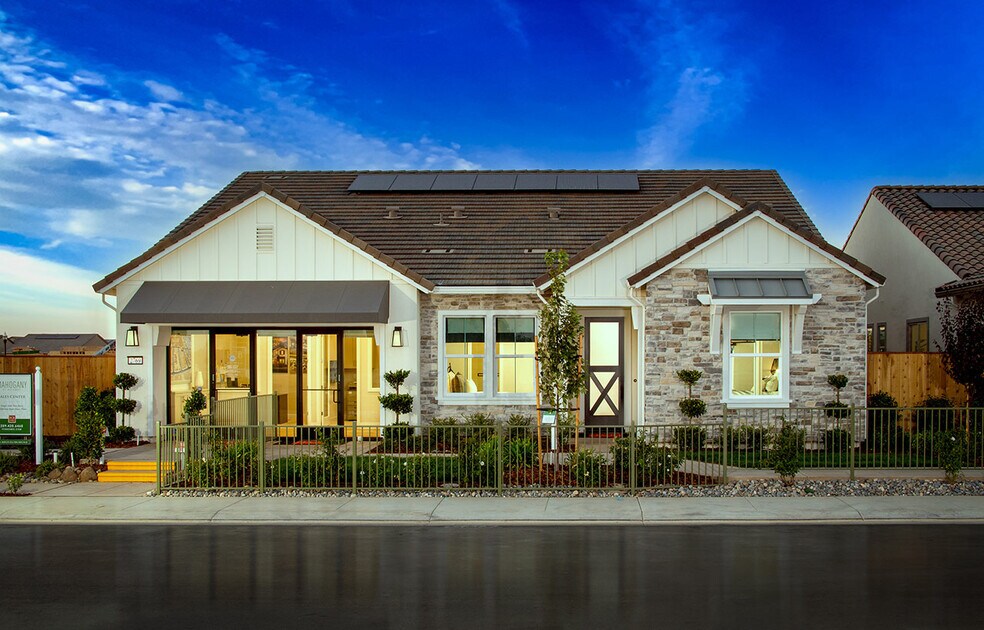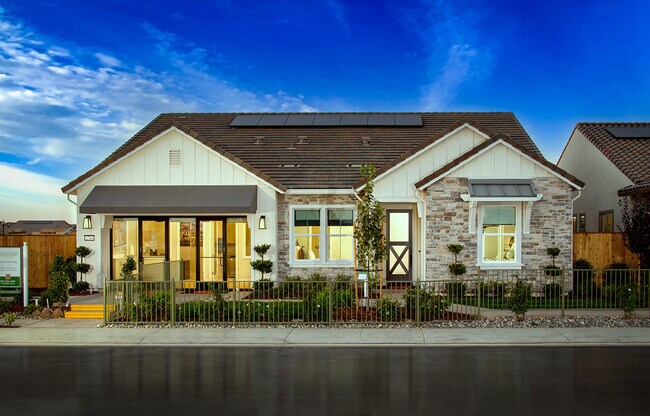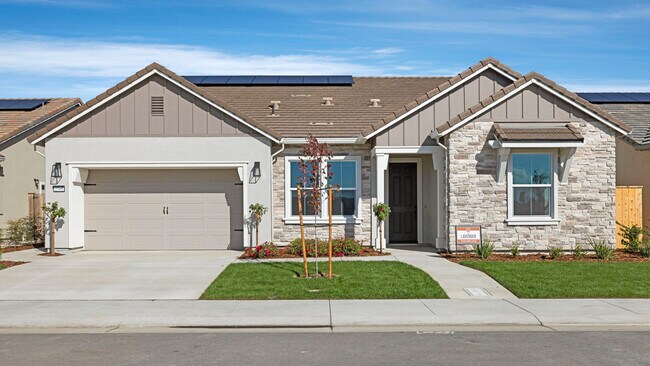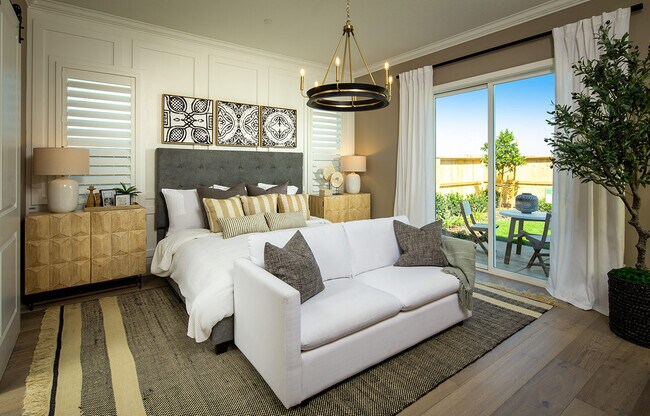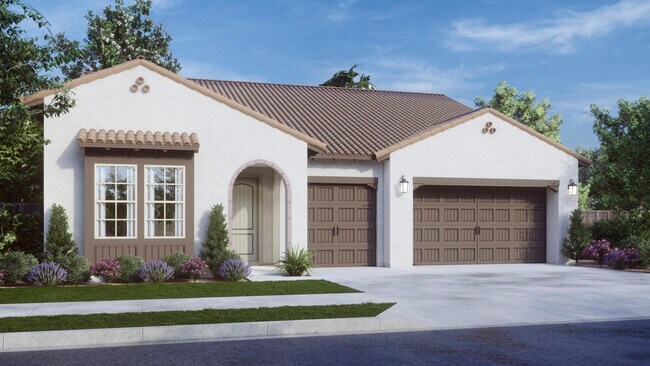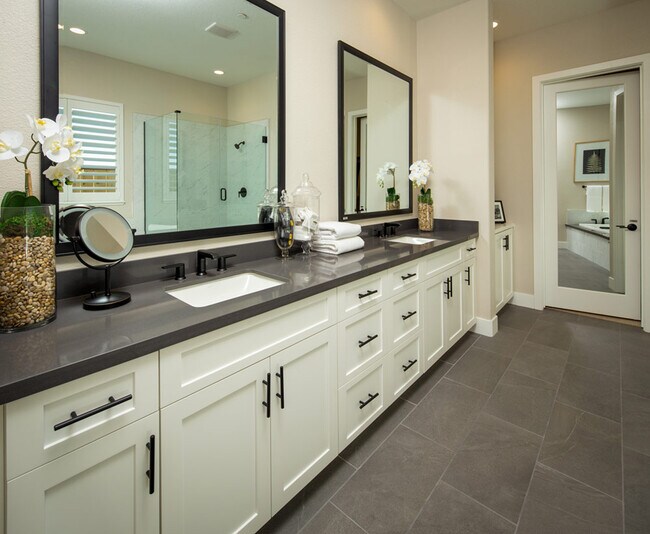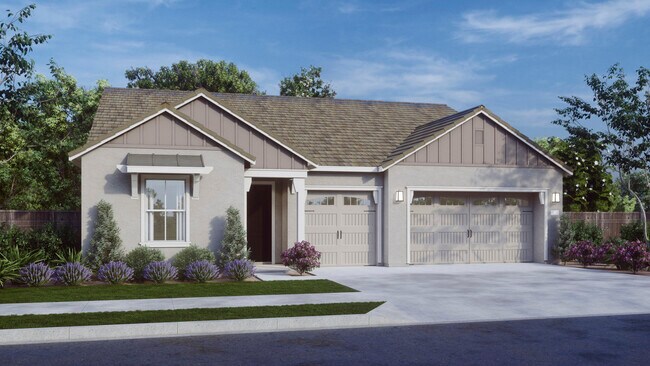
Verified badge confirms data from builder
Lodi, CA 95242
Estimated payment starting at $4,621/month
Total Views
2,646
3 - 4
Beds
2
Baths
2,143+
Sq Ft
$345+
Price per Sq Ft
Highlights
- Wine Room
- Solar Power System
- ENERGY STAR Certified Homes
- New Construction
- Primary Bedroom Suite
- Community Lake
About This Floor Plan
The Lavender plan in the Mahogany Collection is a versatile single-story home with 2,143 to 2,355 sq. ft. of well-designed living space. Featuring 3 bedrooms, 2 baths, a California Room, and a 3-car garage, this plan offers plenty of room to grow. Customization options include a den or formal dining area, or the addition of a 4th bedroom and 3rd bath, allowing you to personalize the home to fit your lifestyle.
Sales Office
Hours
| Monday |
12:00 PM - 5:00 PM
|
| Tuesday - Sunday |
10:00 AM - 5:00 PM
|
Sales Team
Cole Williams
Angela Varosh
Office Address
This address is an offsite sales center.
2942 Hamilton Dr
Lodi, CA 95242
Home Details
Home Type
- Single Family
Lot Details
- Fenced Yard
- Landscaped
Parking
- 2 Car Attached Garage
- Insulated Garage
- Front Facing Garage
Home Design
- New Construction
- Farmhouse Style Home
- Spanish Architecture
Interior Spaces
- 1-Story Property
- High Ceiling
- Ceiling Fan
- Recessed Lighting
- Fireplace
- French Doors
- Formal Entry
- Wine Room
- Great Room
- Formal Dining Room
- Den
- Flex Room
- Smart Thermostat
Kitchen
- Breakfast Bar
- Self Cleaning Oven
- Cooktop
- Range Hood
- Ice Maker
- Stainless Steel Appliances
- ENERGY STAR Qualified Appliances
- Kitchen Island
- Quartz Countertops
- Cultured Marble Countertops
- Stainless Steel Countertops
- Tiled Backsplash
- Shaker Cabinets
- White Kitchen Cabinets
- Self-Closing Drawers and Cabinet Doors
- Under Cabinet Lighting
- Farmhouse Sink
Flooring
- Carpet
- Laminate
- Tile
Bedrooms and Bathrooms
- 3 Bedrooms
- Primary Bedroom Suite
- 2 Full Bathrooms
- Dual Vanity Sinks in Primary Bathroom
- Private Water Closet
- Bathtub
- Walk-in Shower
Laundry
- Laundry Room
- Laundry Cabinets
Eco-Friendly Details
- Green Certified Home
- Energy-Efficient Insulation
- ENERGY STAR Certified Homes
- Solar Power System
- Energy-Efficient Hot Water Distribution
Outdoor Features
- Patio
- Porch
Builder Options and Upgrades
- Solar Power System Upgrade
Utilities
- Central Heating and Cooling System
- Programmable Thermostat
- Smart Home Wiring
- Tankless Water Heater
- High Speed Internet
- Cable TV Available
Community Details
Overview
- No Home Owners Association
- Community Lake
Amenities
- Community Center
Recreation
- Pickleball Courts
- Community Playground
- Park
- Event Lawn
Map
Move In Ready Homes with this Plan
Other Plans in Gateway - Mahogany Collection
About the Builder
FCB Homes designs landmark developments in Riverbank and Lodi, California, filled with beautiful new homes and a strong sense of community. Founded in 1991, FCB Homes has built thousands of new construction homes in California’s Central Valley, and can make your dream home a reality.
Nearby Homes
- Gateway - Wisteria Collection
- Gateway - Oleander Collection
- Gateway - Mahogany Collection
- Gateway - Vintage Oak
- Gateway - The Preserve
- 291 E Highway 12
- 481 W Highway 12
- 2115 W Kettleman Ln
- 68 Taylor Rd
- 2386 Interlaken Ct
- 2362 Interlaken Ct
- Rose Gate - Chelsea Collection
- Rose Gate - Carrousel Collection
- 23201 N Ray Rd
- 21759 N Davis Rd
- 0 E Harney Ln Unit 225091522
- 13101 West Ln
- 380 S Sunset Dr
- Sonterra
- 931 W Sargent Rd
