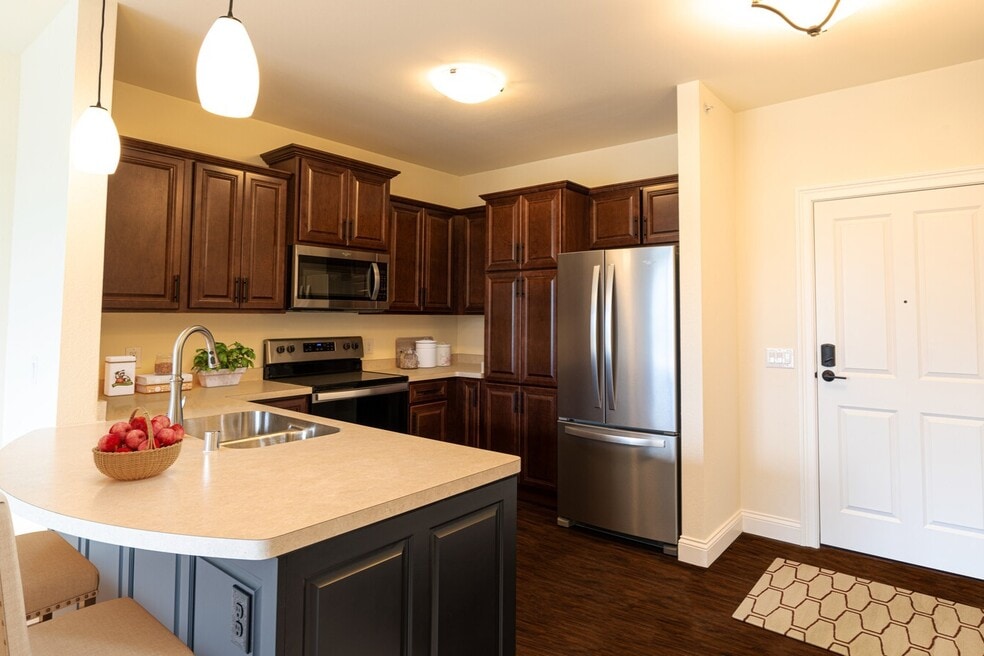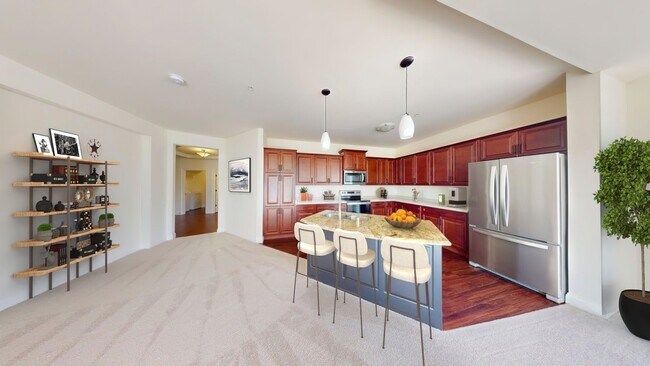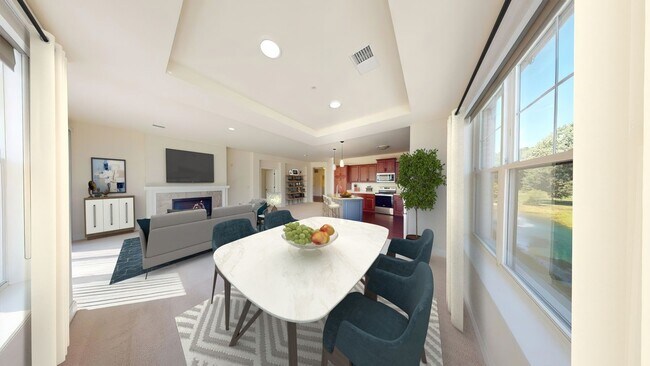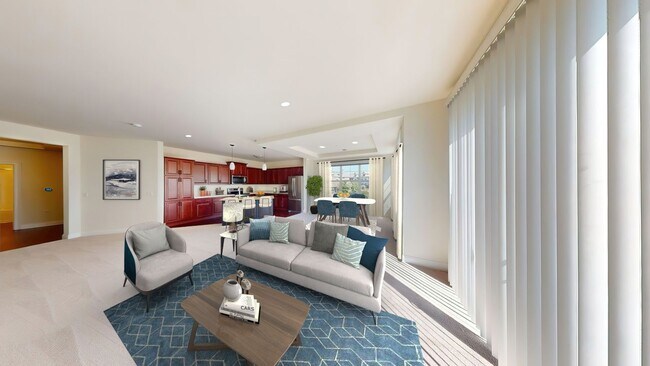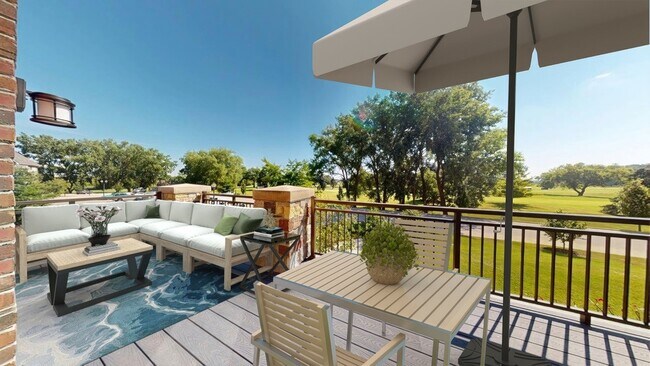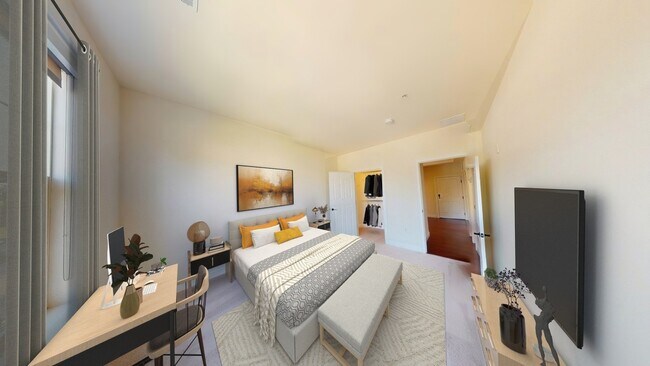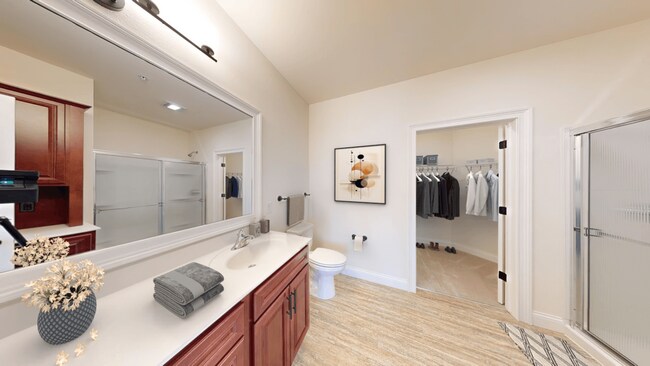About The Linx Club at Brookfield Hills Apartments
The Linx Club at Brookfield Hills, a picturesque golf resort community near everything, yet tucked away on 13 acres overlooking the fairway. Offering luxury leased homes and extensive resident common areas, this newly constructed community is second to none. At the heart of The Linx Club at Brookfield Hills is a gorgeous Community Center with a 2-story ceiling, wood-paneled Clubroom with floor-to-ceiling fireplace available for residents' private use, caterer's kitchen, 24-hour fitness center, golf simulator, billiard's room, pet spa, swimming pool with sundeck, and multiple grill areas, all within a pedestrian-oriented campus. In addition, residents will enjoy heated underground parking and golf privileges at Brookfield Hills Golf Course! Featuring 1, 2, and 3-bedroom luxury floor plans with 734 to 1,711 square feet of living space, in-unit amenities include full sized washer/dryers, private patio/balconies, 9-foot ceilings, custom built-ins, linen cabinets, all kitchen appliances, walk-in closets with organizers, and gas fireplace options. This is The Linx Club at Brookfield Hills - where resort living is a part of every day life.

Pricing and Floor Plans
2 Bedrooms
2 Bed, 2 Bath (K)
$2,274 - $3,086
2 Beds, 2 Baths, 1,101 Sq Ft
https://imagescdn.homes.com/i2/-LsJXYtC56b4DDaAkxtuVtO_WWtB1wrqXceN4x6Sz8o/116/the-linx-club-at-brookfield-hills-apartments-brookfield-wi-16.png?p=1
| Unit | Price | Sq Ft | Availability |
|---|---|---|---|
| -- | $2,274 | 1,101 | Now |
2 Bed, 2 Bath (J)
$2,316 - $3,141
2 Beds, 2 Baths, 1,166 Sq Ft
https://imagescdn.homes.com/i2/1kR0TOpns5xC-zRTEGRQOCAR5GHzpnWz6HuMhPI5l8g/116/the-linx-club-at-brookfield-hills-apartments-brookfield-wi.png?p=1
| Unit | Price | Sq Ft | Availability |
|---|---|---|---|
| -- | $2,316 | 1,166 | Now |
2 Bed, 2 Bath (N)
$2,333 - $3,035
2 Beds, 2 Baths, 1,233 Sq Ft
https://imagescdn.homes.com/i2/VX96S5mh7-_6-t3WS5tBAIYHYnDRGzE3gGjCIiFjXKk/116/the-linx-club-at-brookfield-hills-apartments-brookfield-wi-29.png?p=1
| Unit | Price | Sq Ft | Availability |
|---|---|---|---|
| -- | $2,333 | 1,233 | Dec 22 |
2 Bed, 2 Bath (M)
$2,381 - $3,230
2 Beds, 2 Baths, 1,249 Sq Ft
https://imagescdn.homes.com/i2/uOMU0F02ZsdGsxhQD4LgVe_k4LlwjpkyGAWDZk15Eng/116/the-linx-club-at-brookfield-hills-apartments-brookfield-wi-9.png?p=1
| Unit | Price | Sq Ft | Availability |
|---|---|---|---|
| -- | $2,381 | 1,249 | Now |
2 Bed, 2 Bath (U)
$2,920 - $3,832
2 Beds, 2 Baths, 1,499 Sq Ft
https://imagescdn.homes.com/i2/YNZe7EG3VS49X7eH93KonPHTbcgWiWiJEQ8jovwQ3i4/116/the-linx-club-at-brookfield-hills-apartments-brookfield-wi-27.png?p=1
| Unit | Price | Sq Ft | Availability |
|---|---|---|---|
| -- | $2,920 | 1,499 | Nov 26 |
Fees and Policies
The fees below are based on community-supplied data and may exclude additional fees and utilities.Utilities And Essentials
One-Time Basics
Parking
Pets
Property Fee Disclaimer: Standard Security Deposit subject to change based on screening results; total security deposit(s) will not exceed any legal maximum. Resident may be responsible for maintaining insurance pursuant to the Lease. Some fees may not apply to apartment homes subject to an affordable program. Resident is responsible for damages that exceed ordinary wear and tear. Some items may be taxed under applicable law. This form does not modify the lease. Additional fees may apply in specific situations as detailed in the application and/or lease agreement, which can be requested prior to the application process. All fees are subject to the terms of the application and/or lease. Residents may be responsible for activating and maintaining utility services, including but not limited to electricity, water, gas, and internet, as specified in the lease agreement.
Map
- 16645 Tanglewood Dr
- 1135 Forest Ln
- 1482 S Coachlight Dr
- 955 S Calhoun Rd
- 15270 Huff Way
- 1657 S Carriage Ln Unit 15
- 15275 Casey Cir
- 200 N 165th St
- 1230 Georges Ave
- 15634 W Ridge Rd Unit 13E
- 17303 W Greenfield Ave
- 15735 W Brook Dr Unit 4E
- 1627 S 170th St
- Sarah III Plan at Carpenter Road
- Chapel Hill Plan at Carpenter Road
- Greystone Plan at Carpenter Road
- Coventry II Plan at Carpenter Road
- Vintage 1A Plan at Carpenter Road
- Simen II Plan at Carpenter Road
- Elizabeth Plan at Carpenter Road
- 1200 Club Cir
- 365 S Moorland Rd
- 1405-1505 S Coachlight Dr
- 1422 S River Rd
- 1715 S Coachlight Dr Unit a
- 1593 S Moorland Rd
- 15905 W Wisconsin Ave
- 16505 W Wisconsin Ave
- 2200 S Clubhouse Dr
- 645 Hi View Ct
- 201 S Brookfield Rd
- 790 Lakeview Dr
- 325 N Brookfield Rd
- 405 Bishops Way
- 2505-2625 S Calhoun Rd
- 665 N Brookfield Rd
- 350 Bishops Way
- 13360 W Bluemound Rd Unit 3
- 13040 W Blue Mound Rd
- 13814 W Robin Trail
