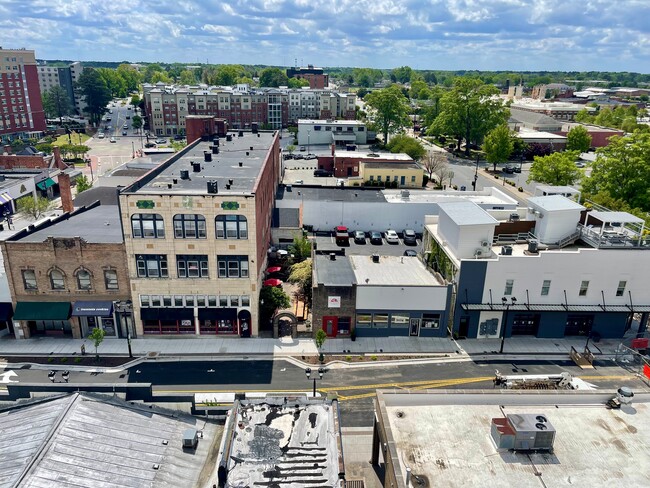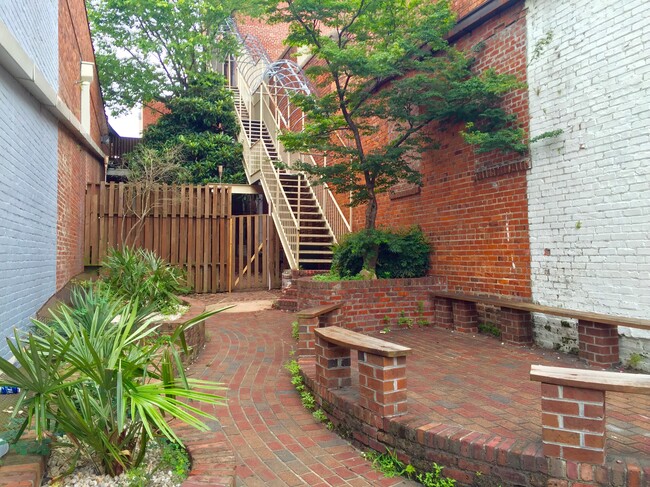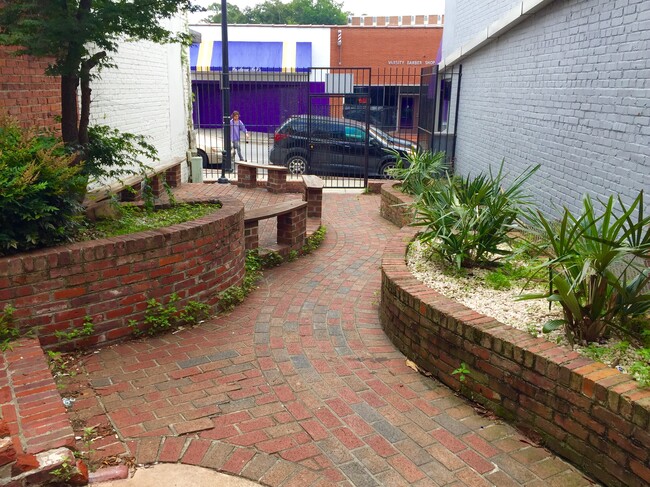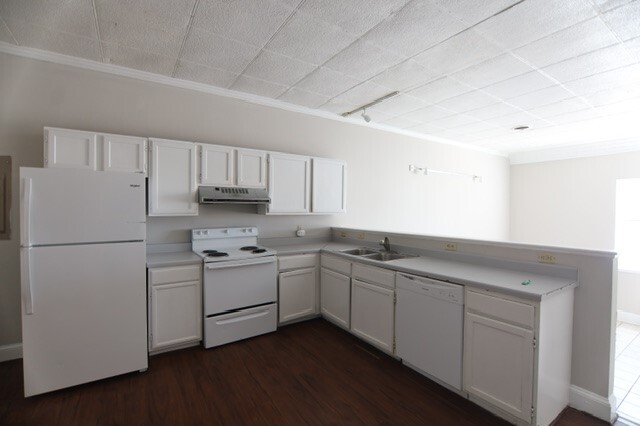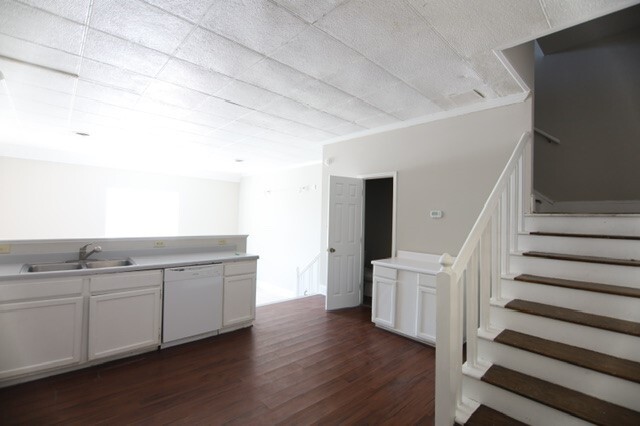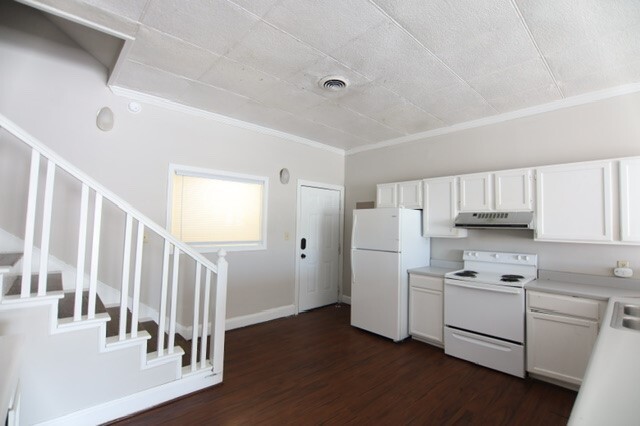114 E 5th St
Greenville, NC 27858About The Lofts on 5th
Located in Uptown Greenville. Just step outside to dozens of restaurants, bars, shops, and ECU's West campus.
The Lofts on 5th features 12 unique apartments ranging from 1 bedroom to 4 bedrooms. Located off of 5th street and Evans, the location is in the corner of Uptown District and in walking distance to ECU's campus.
The apartments are located within a historic building originally built in the late 1920's as a three-story Montgomery Ward retail store. Over the years this building has housed a furniture store, Belk-Tyler department store, and a bookstore before being renovated into apartments and a restaurant space on the first floor in 1990.
Nash Hot Chicken currently occupies the restaurant space. Adding to the fun story of this building, in a article about the building's history Roger Kammerer points out, "this unique building has the only polychrome terra cotta facade erected in Greenville and is only one of a handful of terra cotta clad buildings in eastern North Carolina."
Residents access the building and the apartments by a secured code. All apartments come with appliances including a stove, refrigerator, dishwasher, washer, and dryer. There is a private parking lot adjacent to the building available for residents; there is a permit fee and permits are offered on a first come first served basis. All common areas have security cameras that record 24/7. Fire alarm pull stations, hard wired smoke detectors run throughout the building and inside each apartment.
The Lofts on 5th is an apartment located in Pitt County, the 27858 Zip Code, and the Wahl Coates Elementary School, C.M. Eppes Middle School, and Junius H. Rose High School attendance zone.

Pricing and Floor Plans
1 Bedroom
--
$875
1 Bed, 1 Bath, 600 Sq Ft
/assets/images/102/property-no-image-available.png
| Unit | Price | Sq Ft | Availability |
|---|---|---|---|
| -- | $875 | 600 | Soon |
2 Bedrooms
--
$500
2 Beds, 1 Bath, 900 Sq Ft
/assets/images/102/property-no-image-available.png
| Unit | Price | Sq Ft | Availability |
|---|---|---|---|
| -- | $500 | 900 | Soon |
--
$500
2 Beds, 1.5 Bath, 900 Sq Ft
/assets/images/102/property-no-image-available.png
| Unit | Price | Sq Ft | Availability |
|---|---|---|---|
| -- | $500 | 900 | Soon |
3 Bedrooms
--
$500
3 Beds, 2.5 Baths, 1,500 Sq Ft
/assets/images/102/property-no-image-available.png
| Unit | Price | Sq Ft | Availability |
|---|---|---|---|
| -- | $500 | 1,500 | Soon |
4 Bedrooms
--
$500
4 Beds, 2 Baths, 1,800 Sq Ft
/assets/images/102/property-no-image-available.png
| Unit | Price | Sq Ft | Availability |
|---|---|---|---|
| -- | $500 | 1,800 | Soon |
Map
- Carson Plan at Laurel Oaks
- Weaver Plan at Laurel Oaks
- Turner Plan at Laurel Oaks
- Camden Plan at Laurel Oaks
- Murdock Plan at Laurel Oaks
- Dunley Plan at Laurel Oaks
- Walden Plan at Laurel Oaks
- Greystone Plan at Laurel Oaks
- Anna Plan at Laurel Oaks
- Halston Plan at Laurel Oaks
- Bryson Plan at Laurel Oaks
- Creekside Plan at Laurel Oaks
- Haddock Plan at Laurel Oaks
- Hillcrest Plan at Laurel Oaks
- Hardy Plan at Laurel Oaks
- Albemarle Plan at Laurel Oaks
- Ryder Plan at Laurel Oaks
- 430 W 5th St
- 113 N Woodlawn Ave
- 352 Stephanye Ln
- 507 Evans St Unit 1
- 635 Cotanche St
- 400 S Greene St
- 550 Pitt-Greene Connector
- 111 E 9th St
- 113 E 9th St
- 113 E 9th St
- 709 Johnston St Unit U
- 409 Biltmore St
- 507 W 3rd St
- 105 N Summit St Unit A
- 301 E 12th St
- 508 E 11th St Unit A-H
- 125 Avery St Unit 8
- 1004 Anderson St
- 109 N Woodlawn Ave
- 400 S Library St
- 205 E 13th St Unit A
- 504 Boxelder Way
- 408 Lewis St

