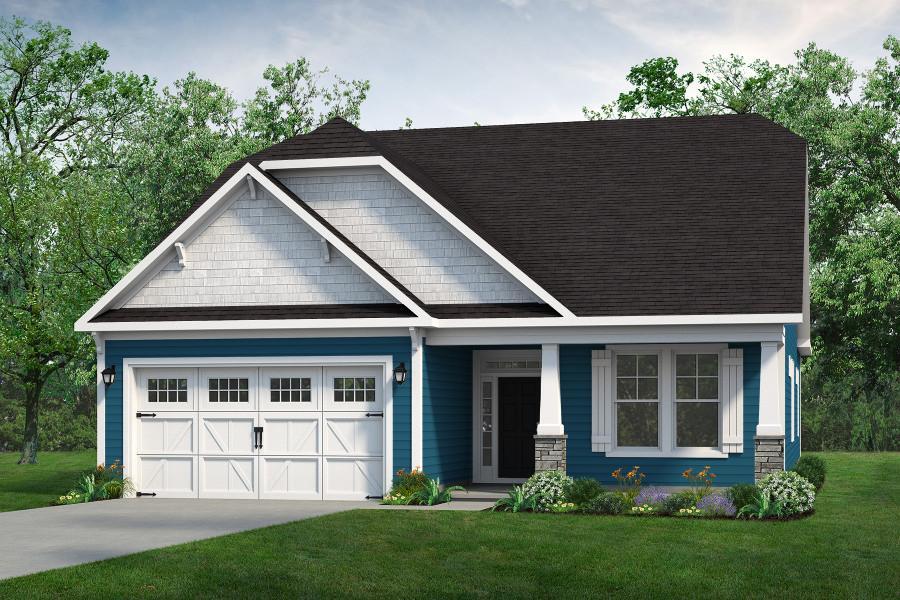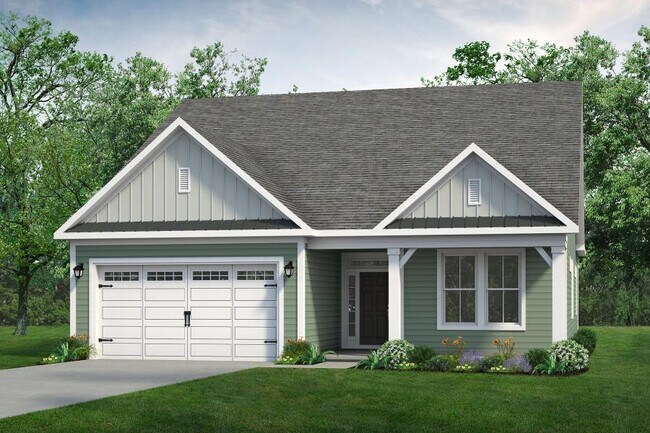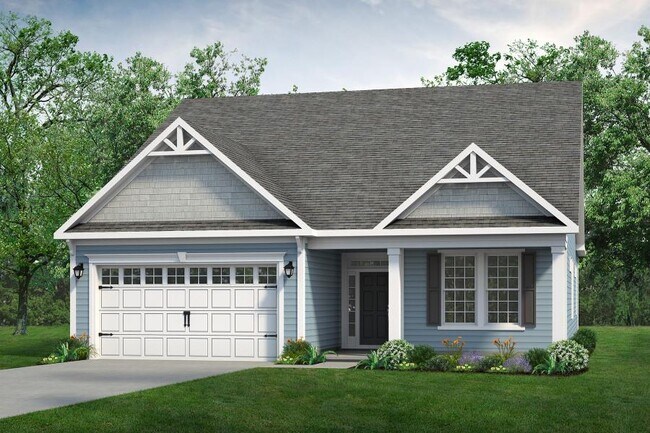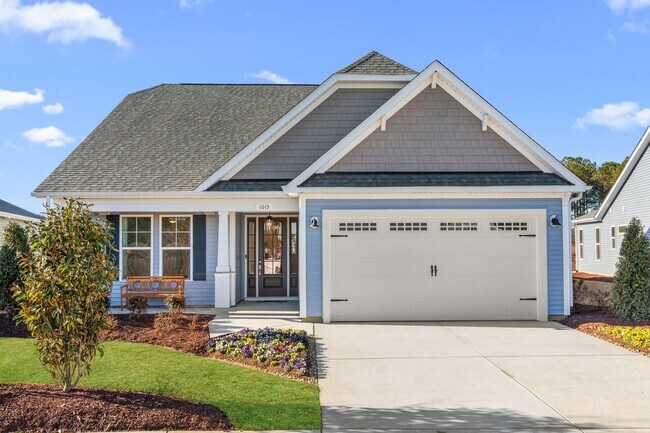
Estimated payment starting at $2,606/month
Highlights
- Fitness Center
- New Construction
- Great Room
- River Oaks Elementary School Rated A
- Primary Bedroom Suite
- Mud Room
About This Floor Plan
Discover the divine Longboard model - a stunning one-story home with 2,030 square feet of luxury living space. Boasting three bedrooms, two bathrooms, and an array of lavish features, this home invites you to step inside through the covered front porch, covered rear porch, or two-car garage. Marvel at the spacious floor plan as you seamlessly move through the airy kitchen, dining, and great room area - perfect for hosting family and friends. Customize your space with options like a gourmet kitchen island, fireplace, extended rear porch, or add a study. Explore two large bedrooms with walk-in closets, a full bathroom, a spacious laundry room, and a breathtaking owner's suite beyond the great room. Indulge in the serenity of the extra large bedroom, walk-in closet, and deluxe owner's bathroom with options for a seated shower or deep soaking tub. With endless customization possibilities available, create a dream home that meets all your desires. Take a virtual tour of the interactive floor plan for the Longboard model today to select your preferred options.
Sales Office
All tours are by appointment only. Please contact sales office to schedule.
Home Details
Home Type
- Single Family
Parking
- 2 Car Attached Garage
- Front Facing Garage
Home Design
- New Construction
Interior Spaces
- 1-Story Property
- Fireplace
- Mud Room
- Formal Entry
- Great Room
- Dining Area
Kitchen
- Walk-In Pantry
- Kitchen Island
Bedrooms and Bathrooms
- 3 Bedrooms
- Primary Bedroom Suite
- Walk-In Closet
- 2 Full Bathrooms
- Dual Vanity Sinks in Primary Bathroom
- Private Water Closet
- Soaking Tub
- Bathtub with Shower
- Walk-in Shower
Laundry
- Laundry Room
- Laundry on main level
Outdoor Features
- Covered Patio or Porch
Community Details
- Pickleball Courts
- Community Playground
- Fitness Center
- Community Pool
- Dog Park
Map
Other Plans in Traditions at Carolina Forest
About the Builder
- Traditions at Carolina Forest - The Cottages Collection
- Traditions at Carolina Forest - The Beach Bungalows Collection
- Traditions at Carolina Forest - Villas Collection
- 504 Banna Arch Loop
- 705 Upton Way
- 252 Broughton Dr
- 250 Broughton Dr
- 522 Cedar Grove Ln
- 404 Plantation Oaks Dr Unit Lot 358
- 1240 Saxon Ct
- 1260 Saxon Ct
- 638 Plantation Oaks Dr Unit Lot 404
- 603 Boone Hall Dr
- 1103 E Isle of Palms Ave
- 7009 Legare Place
- 748 Crystal Water Way
- 792 Crystal Water Way
- 287 W Palms Dr
- 413 W Palms Dr
- 243 W Palms Dr



