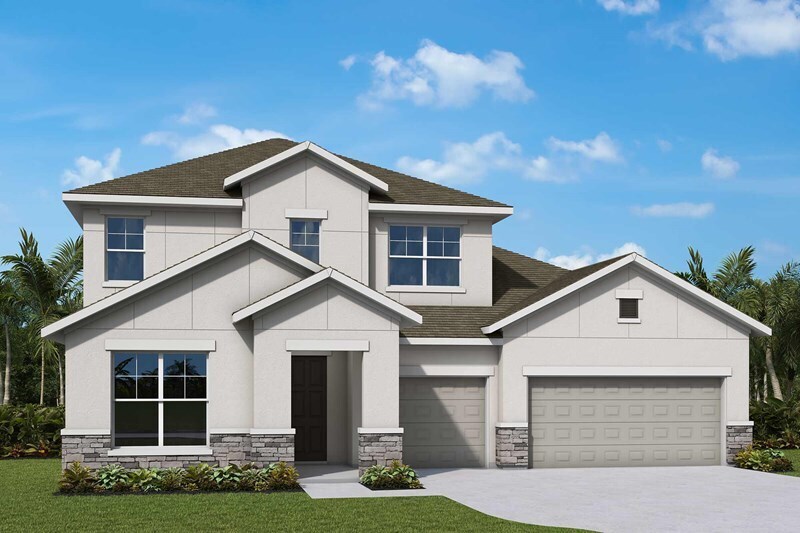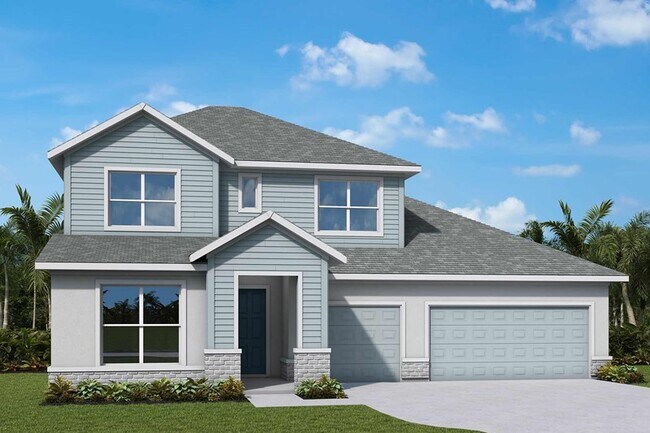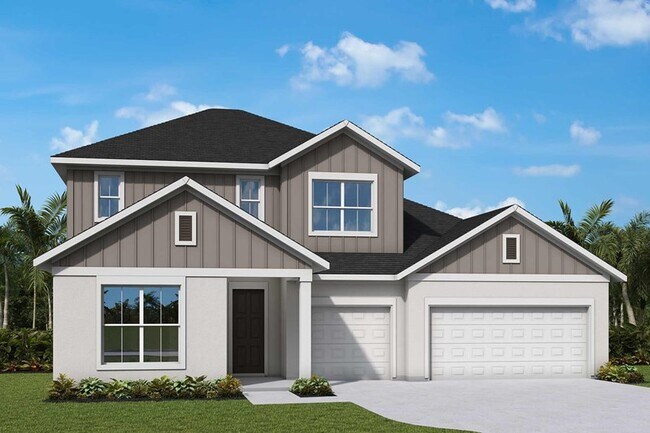
Estimated payment starting at $3,473/month
Highlights
- Community Cabanas
- Clubhouse
- Pond in Community
- New Construction
- Retreat
- Lawn
About This Floor Plan
Invite elegant style and streamlined comforts to your life with The Louetta floor plan by David Weekley Homes in Coasterra. Show off your style in the elegant family and dining spaces, offering exquisite views extending from the front door to the lanai and backyard. A presentation island anchors the elegant kitchen to create a place equally suited to easy snacks and holiday feasts. Begin and end each day in the spectacular Owner’s Retreat, which features an en suite Owner’s Bath and walk-in closet. The main-level guest room and pair of upstairs bedrooms provide plenty of space for everyone. The study, upstairs retreat and lanai provide versatile spaces to help you balance productivity and relaxation. Ask David Weekley Homes at Coasterra Team about the available options and built-in features of this new home in Palmetto, FL.
Builder Incentives
Join us on Saturdays and Sundays to discover your dream home. Offer valid December, 26, 2025 to December, 21, 2026.
Celebrating 30 Years in Tampa. Offer valid January, 9, 2026 to January, 1, 2027.
Don’t miss award-winning new homes now selling in Apollo Beach and Wesley Chapel. Offer valid February, 18, 2026 to March, 16, 2026.
Sales Office
| Monday - Saturday |
10:00 AM - 6:00 PM
|
| Sunday |
12:00 PM - 6:00 PM
|
Home Details
Home Type
- Single Family
Lot Details
- Lawn
HOA Fees
- $135 Monthly HOA Fees
Parking
- 3 Car Attached Garage
- Front Facing Garage
Home Design
- New Construction
Interior Spaces
- 3,078 Sq Ft Home
- 2-Story Property
- Formal Entry
- Open Floorplan
- Dining Area
- Home Office
- Washer and Dryer Hookup
Kitchen
- Eat-In Kitchen
- Breakfast Bar
- Built-In Range
- Built-In Microwave
- Dishwasher
- Kitchen Island
Bedrooms and Bathrooms
- 4 Bedrooms
- Retreat
- Primary Bedroom on Main
- Walk-In Closet
- 3 Full Bathrooms
- Primary bathroom on main floor
- Dual Vanity Sinks in Primary Bathroom
- Private Water Closet
- Bathtub with Shower
- Walk-in Shower
Utilities
- Central Heating and Cooling System
- High Speed Internet
Community Details
Overview
- Pond in Community
- Greenbelt
Amenities
- Clubhouse
- Community Center
Recreation
- Tennis Courts
- Pickleball Courts
- Community Playground
- Community Cabanas
- Community Pool
- Park
- Trails
Map
Other Plans in Coasterra
About the Builder
Frequently Asked Questions
- Coasterra
- Coasterra
- Coasterra - Esplanade 62' Lot
- Coasterra - Esplanade 45' Lot
- Coasterra - Esplanade 52' Lot
- Coasterra - Palms 62' Lot
- Coasterra - Palms 52' Lot
- Coasterra
- Stonegate Preserve - The Executives
- Stonegate Preserve - The Manors
- Stonegate Preserve - The Estates
- Coasterra - Premier Series
- Coasterra - Reserve Series
- 0 S US Highway 41
- Stonegate Preserve - The Town Estates
- Coasterra - Cove
- 13119 Bending Creek Trail
- Oakfield Trails - Oakfield Trails Signature
- Mandarin Grove
- Oakfield Lakes
Ask me questions while you tour the home.






