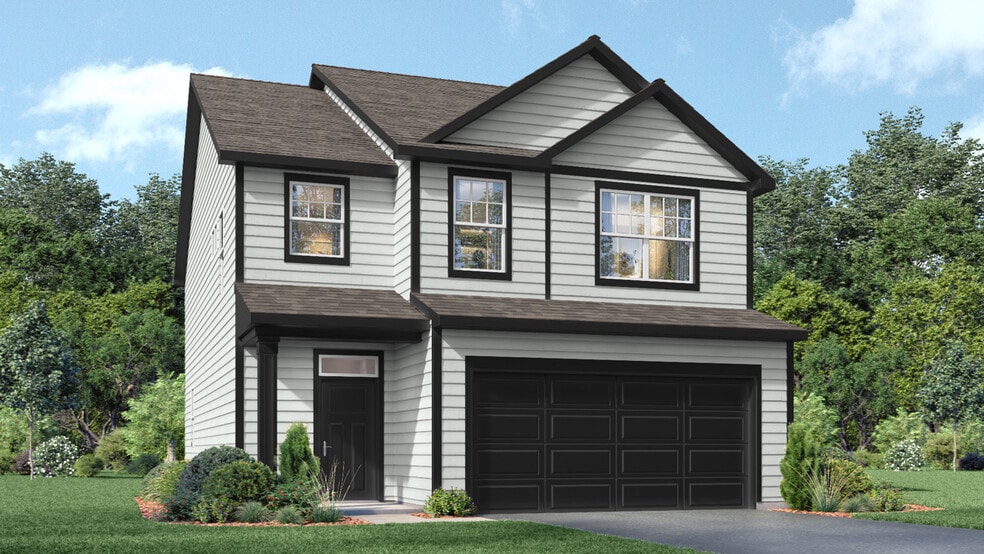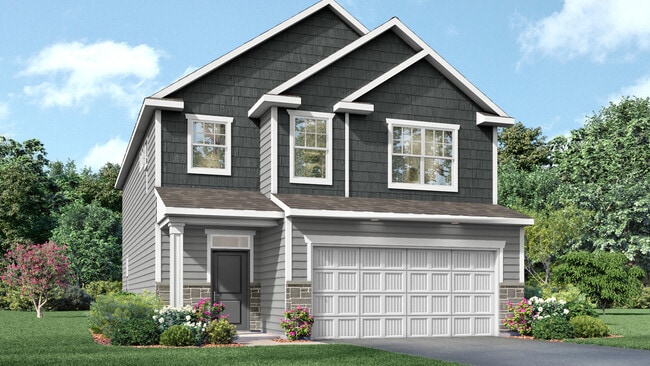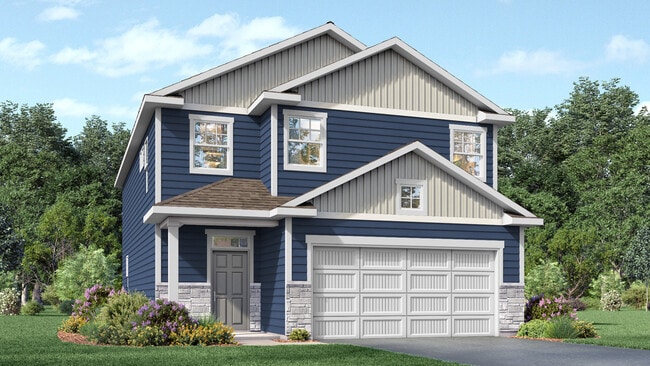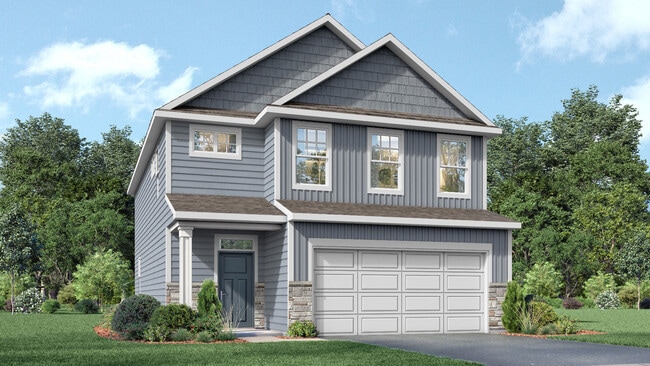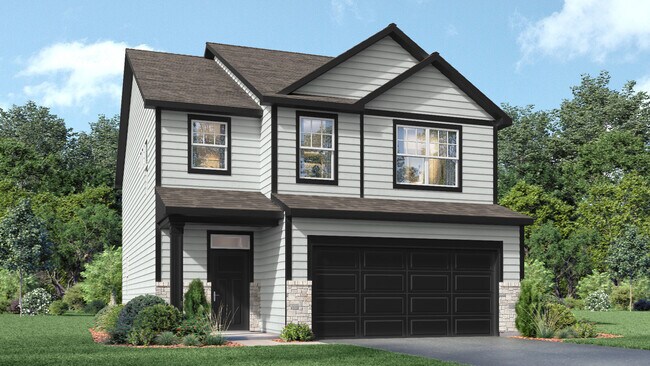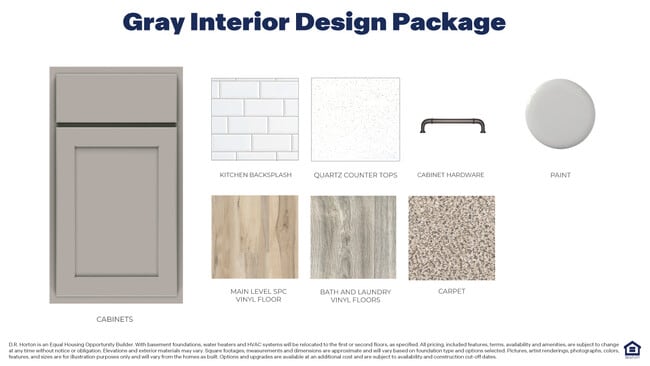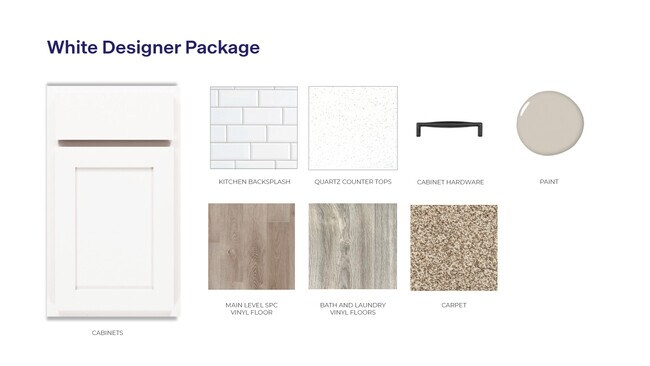
Lakeville, MN 55044
Estimated payment starting at $3,154/month
Highlights
- New Construction
- No HOA
- Pickleball Courts
- Clubhouse
- Community Pool
- Fireplace
About This Floor Plan
Make your new home in the Louisville, a thoughtfully designed four-bedroom home with luxury features located at Brookshire in Lakeville, Minnesota. There are four attractive exterior elevations that come in multiple color packages for stunning curb appeal. Walking into the main level, the space is open between the kitchen, dining room and family room. The kitchen has beautiful features such as a tiled kitchen backsplash, cabinet hardware, stainless appliances, and an island with a breakfast bar. The dining room is light and bright next to the sliding glass door leading out to the backyard. The family room has the option for an electric fireplace and hard flooring throughout the room. Four bedrooms are on the upper level, each with a walk-in closet. There is an option to turn one bedroom into a spacious upper-level loft area for more entertainment space. Retreat to the bedroom suite with a generously sized walk-in closet and private bath that offers a quartz vanity with two sinks. The laundry room is conveniently near the bedrooms making chores a breeze! D.R. Horton homes include designer inspired interior packages and come with the America’s Smart Home industry-leading suite of smart home products such as a Qolsys IQ Panel, Kwikset smart locks, smart switches, video doorbell and more! * Images are representational only and will vary from the homes as built. Images are of model home and may include custom design features not available in other homes.
Sales Office
| Monday - Saturday |
11:00 AM - 6:00 PM
|
| Sunday |
12:00 PM - 6:00 PM
|
Home Details
Home Type
- Single Family
Parking
- 2 Car Garage
Home Design
- New Construction
Interior Spaces
- 2-Story Property
- Fireplace
- Laundry Room
Bedrooms and Bathrooms
- 4 Bedrooms
Community Details
Recreation
- Pickleball Courts
- Bocce Ball Court
- Community Playground
- Community Pool
- Tot Lot
- Trails
Additional Features
- No Home Owners Association
- Clubhouse
Map
Move In Ready Homes with this Plan
Other Plans in Brookshire - Express Select
About the Builder
- Brookshire - Express Select
- 17240 Durham Dr
- Brookshire - Express Premier
- 17232 Durham Dr
- Brookshire - Tradition
- 17236 Durham Dr
- 17025 Draper Way
- Brookshire - Townhomes
- 16885 Draft Horse Blvd
- 4603 172nd St W
- 17526 Driscoll Place
- 17074 Dimension Ave
- 17122 Dimension Ave
- 17552 Dunkirk Way
- 17516 Driscoll Place
- 17740 Ellsworth Dr
- Pheasant Run - Villas
- 17787 Ellsworth Dr
- 5296 176th St W
- 5252 177th St W
