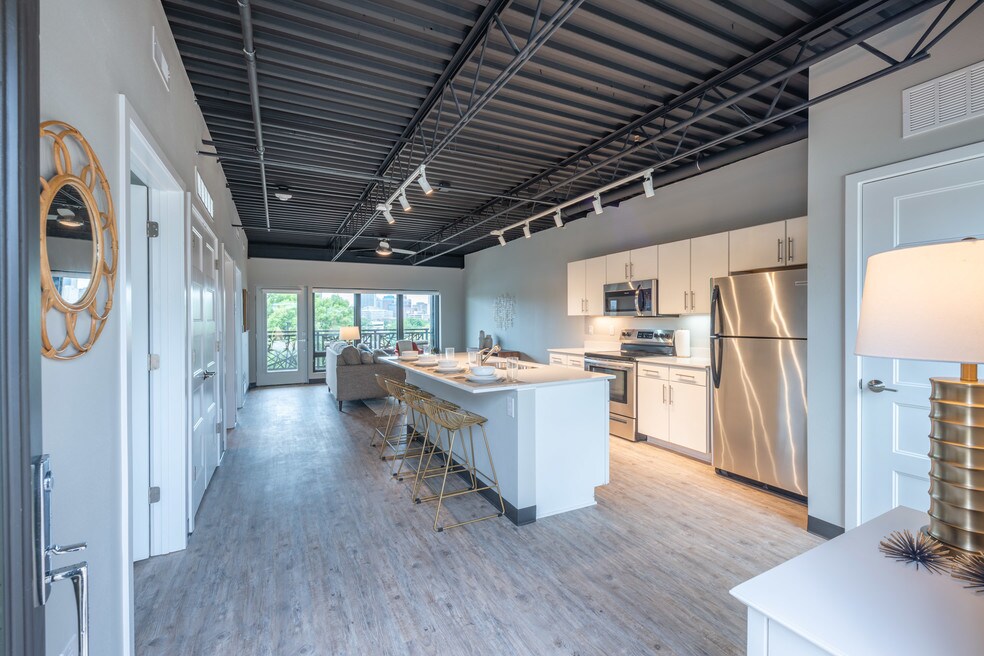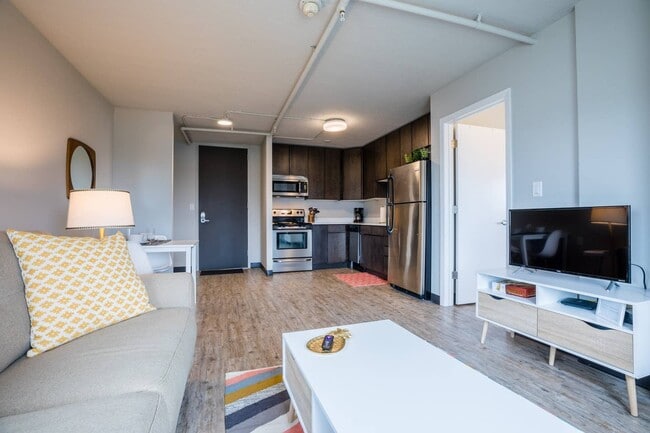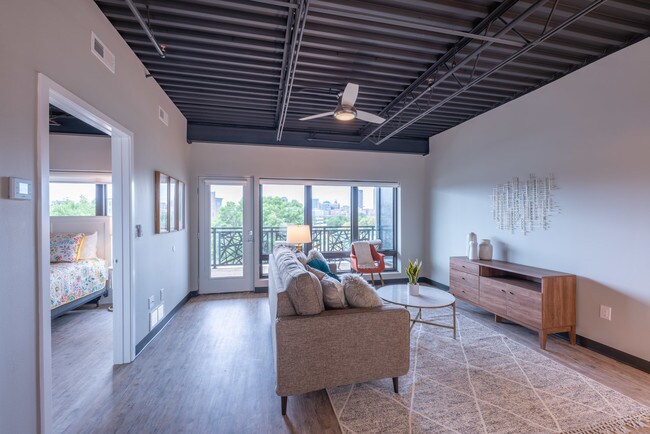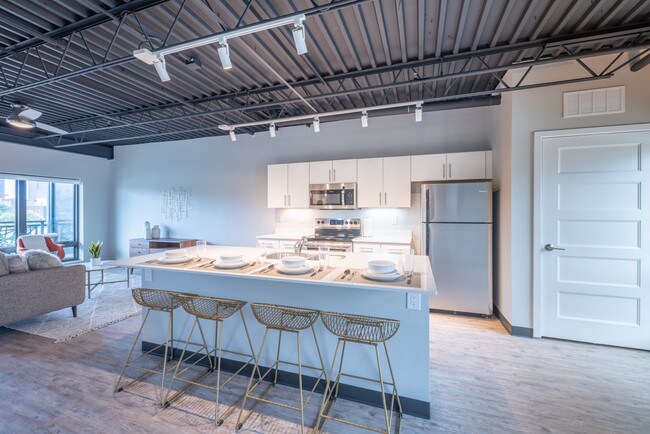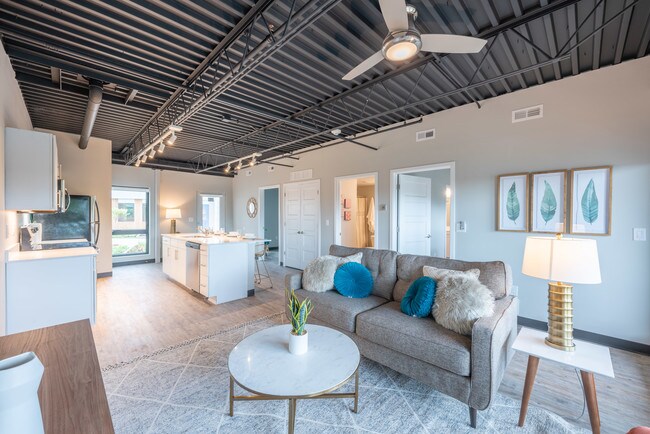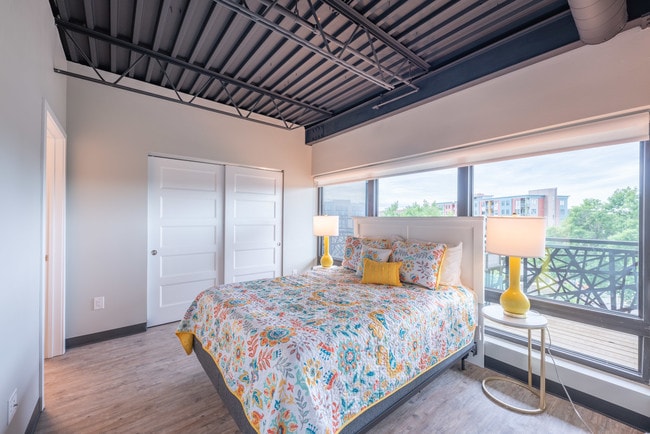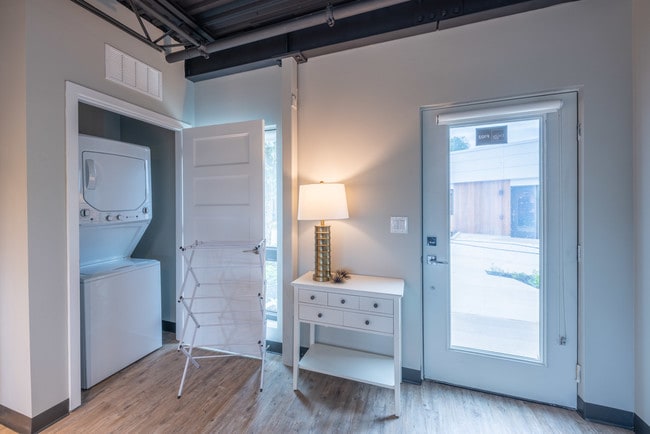About The Lyon
Located in the historic East Village, The Lyon is a modern community with finishes that speaks for itself; warm woods mixed with quartz countertops, stainless appliances and premium flooring. These finishes coupled with unparalleled views, create an atmosphere that perfectly suits any lifestyle. Enjoy the Lyon’s advantageous location adjacent to downtown and freeway access. The Lyon is conveniently located close to Dart’s D-Line Trolley/ Downtown Shuttle route, nearby bike trail, and Brenton Skating Plaza. Your new home at The Lyon is just minutes from Historic East Village’s hottest dining, shopping and entertainment!

Pricing and Floor Plans
1 Bedroom
1 Bed Standard (T): Floors 3-11
$777
1 Bed, 1 Bath, 550 Sq Ft
$350 deposit
/assets/images/102/property-no-image-available.png
| Unit | Price | Sq Ft | Availability |
|---|---|---|---|
| -- | $777 | 550 | Now |
1 Bed Standard (T): Floors 1-2
$777
1 Bed, 1 Bath, 550 Sq Ft
$350 deposit
/assets/images/102/property-no-image-available.png
| Unit | Price | Sq Ft | Availability |
|---|---|---|---|
| -- | $777 | 550 | Now |
1 Bed Deluxe (T)
$997
1 Bed, 1 Bath, 680 Sq Ft
$350 deposit
/assets/images/102/property-no-image-available.png
| Unit | Price | Sq Ft | Availability |
|---|---|---|---|
| -- | $997 | 680 | Now |
New Construction 1-Bedroom
$1,147
1 Bed, 1 Bath, 719 Sq Ft
$350 deposit
/assets/images/102/property-no-image-available.png
| Unit | Price | Sq Ft | Availability |
|---|---|---|---|
| -- | $1,147 | 719 | Feb 21, 2026 |
2 Bedrooms
2 Bed (F)
$1,465
2 Beds, 2 Baths, 995 Sq Ft
$350 deposit
/assets/images/102/property-no-image-available.png
| Unit | Price | Sq Ft | Availability |
|---|---|---|---|
| -- | $1,465 | 995 | Nov 24 |
Fees and Policies
The fees below are based on community-supplied data and may exclude additional fees and utilities.One-Time Basics
Parking
Storage
Property Fee Disclaimer: Standard Security Deposit subject to change based on screening results; total security deposit(s) will not exceed any legal maximum. Resident may be responsible for maintaining insurance pursuant to the Lease. Some fees may not apply to apartment homes subject to an affordable program. Resident is responsible for damages that exceed ordinary wear and tear. Some items may be taxed under applicable law. This form does not modify the lease. Additional fees may apply in specific situations as detailed in the application and/or lease agreement, which can be requested prior to the application process. All fees are subject to the terms of the application and/or lease. Residents may be responsible for activating and maintaining utility services, including but not limited to electricity, water, gas, and internet, as specified in the lease agreement.
Map
- 213 Maple St
- 209 Maple St
- 859 E 2nd St
- 205 Maple St
- 822 E 2nd St
- 824 E 2nd St
- 400 E Locust St Unit 216
- 400 E Locust St Unit 207
- 400 E Locust St Unit 102
- 400 E Locust St Unit 305
- 400 E Locust St Unit 302
- 400 E Locust St Unit 209
- 400 E Locust St Unit 213
- Azure Plan at The Banks
- Capri (B1) Plan at The Banks
- Eredine (A2W) Plan at The Banks
- Glasswater Plan at The Banks
- 507 E Locust St Unit 207
- 309 E 5th St Unit 508
- 833 Walker St
- 700 E 5th St
- 225 E Center St
- 418 E Grand Ave
- 300 E Grand Ave
- 333 E Grand Ave
- 219 E Grand Ave
- 220 Maple St
- 317 E 6th St
- 240 E Walnut St
- 301 E Walnut St Unit ID1285758P
- 1100 E 6th St
- 200 Grand Ave
- 601 E Vine St
- 201 SE 6th St
- 101 2nd Ave
- 219 4th St
- 100 2nd Ave
- 308 Court Ave
- 400 Walnut St Unit ID1285755P
- 400 Walnut St Unit ID1285759P
