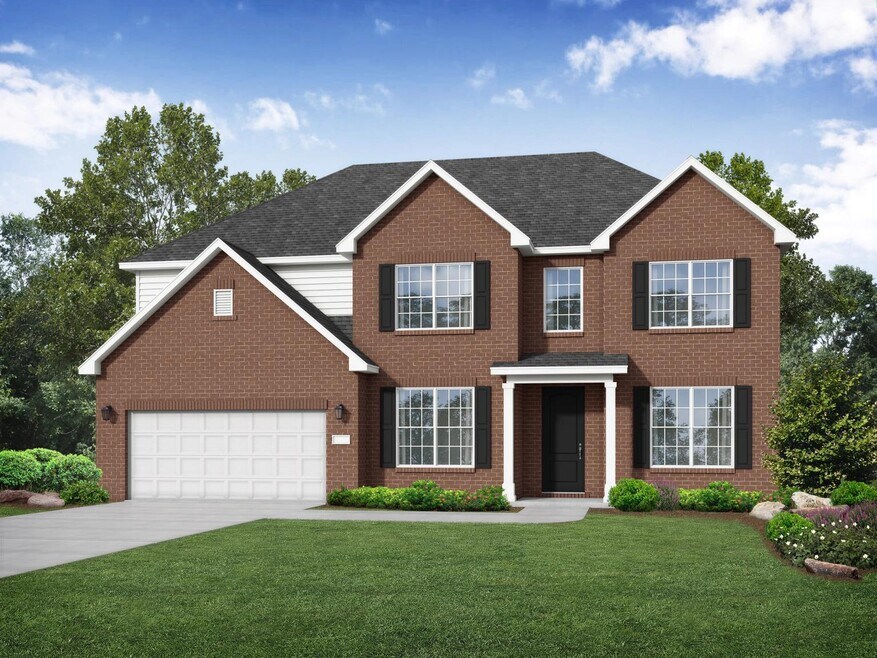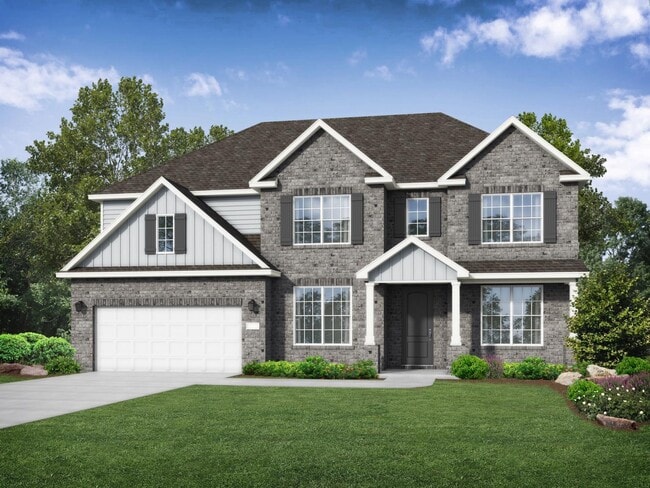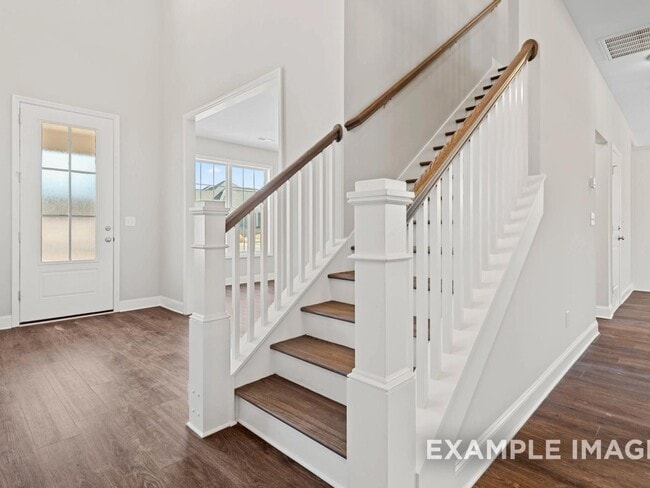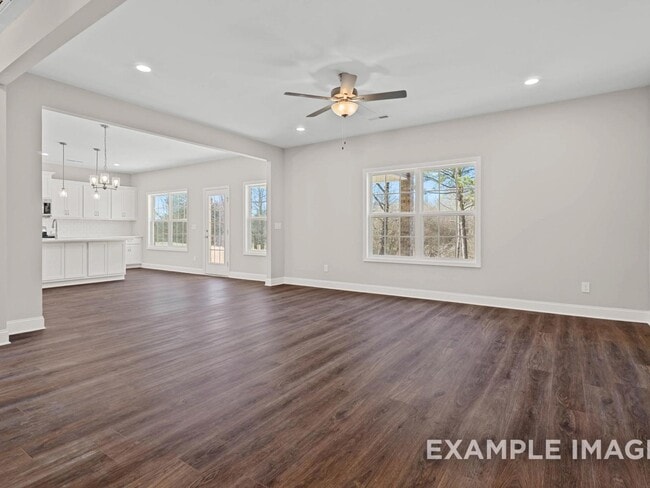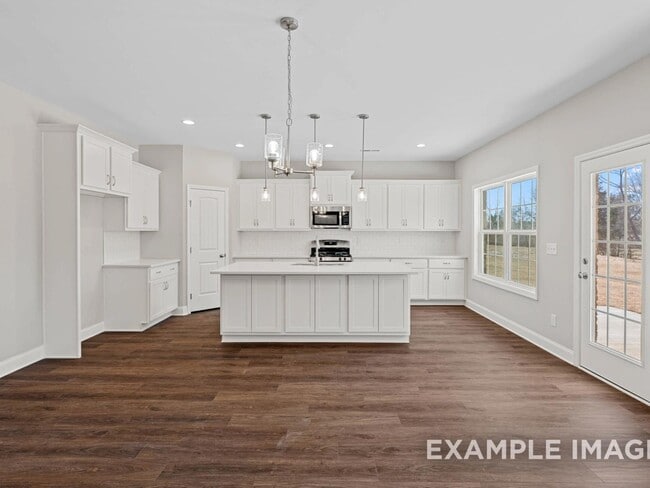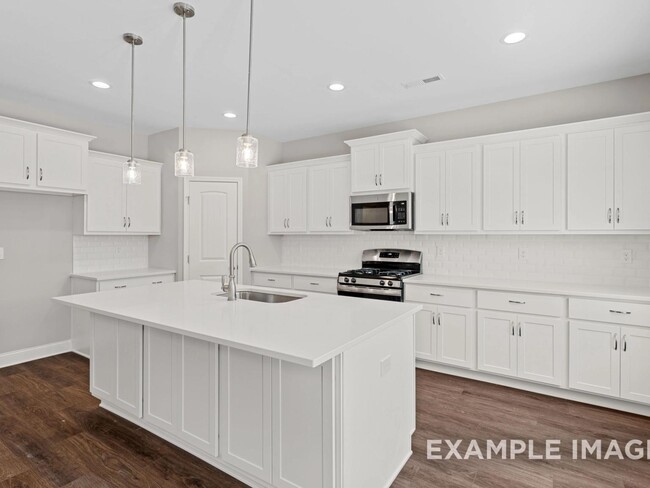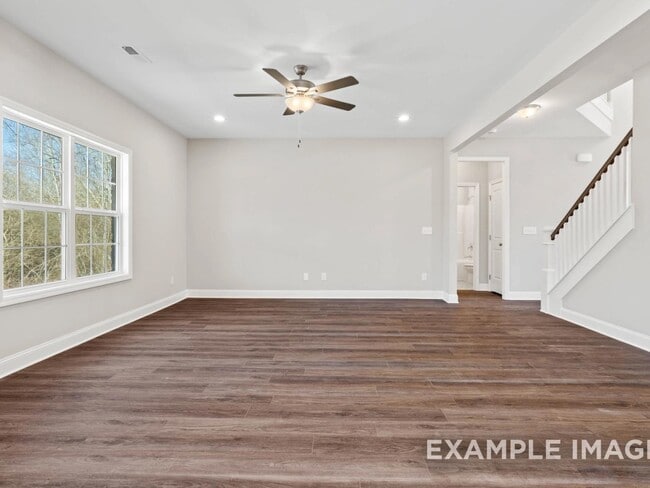
Estimated payment starting at $2,644/month
Total Views
5,102
5 - 6
Beds
4
Baths
3,199
Sq Ft
$131
Price per Sq Ft
Highlights
- New Construction
- Views Throughout Community
- Lawn
- Main Floor Bedroom
- Bonus Room
- Community Pool
About This Floor Plan
Behind the Madison’s gorgeous brick exterior lies a massive layout, featuring five bedrooms, an elegant dining room and a welcoming study. From the designer kitchen’s stainless-steel appliances to its oversized island, you’ll want to make all your meals at home. The upstairs bonus room is perfect for family movie nights, and the Master Suite features a huge walk-in closet! Make it your own with The Madison’s flexible floor plan. Just know that offerings vary by location, so please discuss our standard features and upgrade options with your community’s agent. Explore the Matterport tour HERE! *Attached photos may include upgrades and non-standard features.
Sales Office
Hours
| Monday |
12:00 PM - 5:00 PM
|
| Tuesday - Saturday |
10:00 AM - 5:00 PM
|
| Sunday |
1:00 PM - 5:00 PM
|
Sales Team
Kara Crowe
Office Address
502 Ronnie Dr SE
Hartselle, AL 35640
Home Details
Home Type
- Single Family
HOA Fees
- $28 Monthly HOA Fees
Parking
- 2 Car Attached Garage
- Front Facing Garage
Home Design
- New Construction
Interior Spaces
- 3,199 Sq Ft Home
- 2-Story Property
- Family Room
- Dining Room
- Home Office
- Bonus Room
Kitchen
- Breakfast Room
- Eat-In Kitchen
- Breakfast Bar
- Walk-In Pantry
- Range Hood
- Dishwasher
- Stainless Steel Appliances
- Kitchen Island
- Disposal
Bedrooms and Bathrooms
- 5-6 Bedrooms
- Main Floor Bedroom
- Walk-In Closet
- 4 Full Bathrooms
- Dual Vanity Sinks in Primary Bathroom
- Secondary Bathroom Double Sinks
- Private Water Closet
- Bathtub with Shower
- Walk-in Shower
Laundry
- Laundry Room
- Laundry on upper level
- Laundry Cabinets
- Washer and Dryer Hookup
Utilities
- Central Heating and Cooling System
- High Speed Internet
- Cable TV Available
Additional Features
- Covered Patio or Porch
- Lawn
Community Details
Overview
- Views Throughout Community
- Pond in Community
Recreation
- Community Pool
- Park
Map
Other Plans in Cain Park
About the Builder
In 2009, Adam Davidson’s vision came to life in the Huntsville, Alabama market. His new home building company, Davidson Homes, offered home buyers quality construction and materials, superior value and an unprecedented level of personalization. He committed himself to building an all-star team of employees, and their hard work soon paid off. Within a decade, Davidson Homes has become one of the country’s fastest growing home builders.
Nearby Homes
- Cain Park
- Cain Park - The Retreat at Cain Park
- 125 Lando Cain Rd
- 2001 Main St E
- 903 McGaugh St SE
- 893 Fowler St SE
- 502 Bethel St NE
- Lot 2 Bethel St NE
- 2655 Highway 31 SW
- Targum Rd
- 2915 U S Highway 31
- 2 acres Natural Bridge Rd
- 21 Bethel Crest Cir
- Lot #43 New Frontier St NW
- 3207 Dale Hollow Dr SW
- 450 N Cedar Cove Rd
- 9.7 Acres Breeding Dr NW
- 659 Church Rd
- LOT 1 Salem Rd
- LOT 2 Salem Rd
