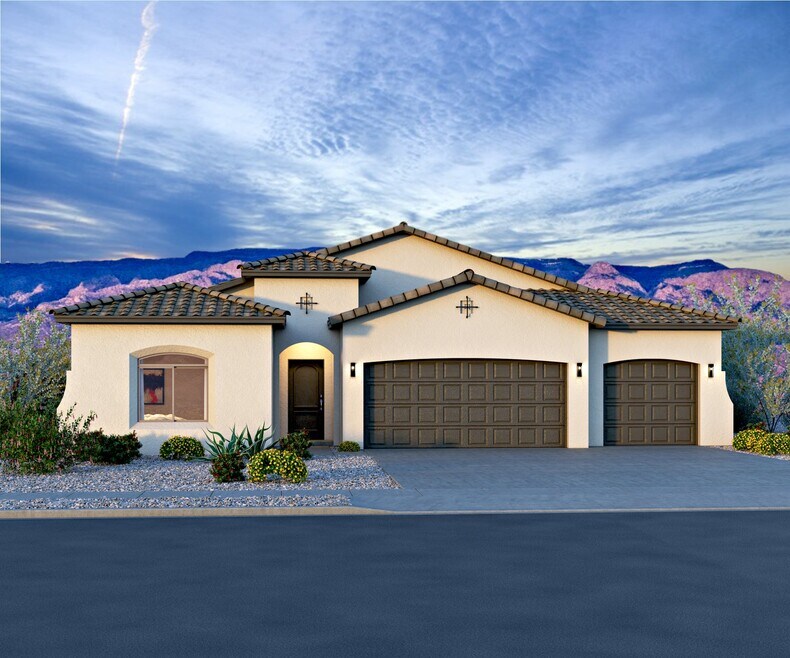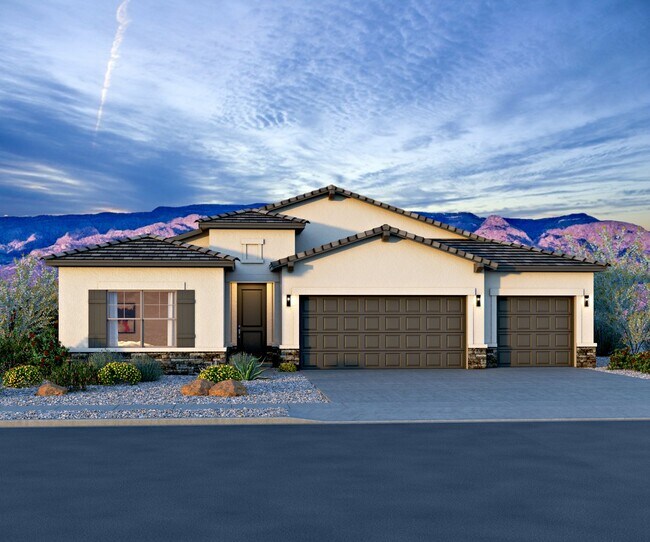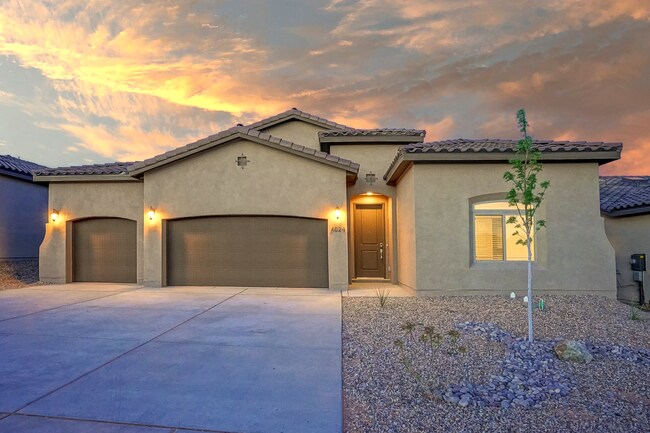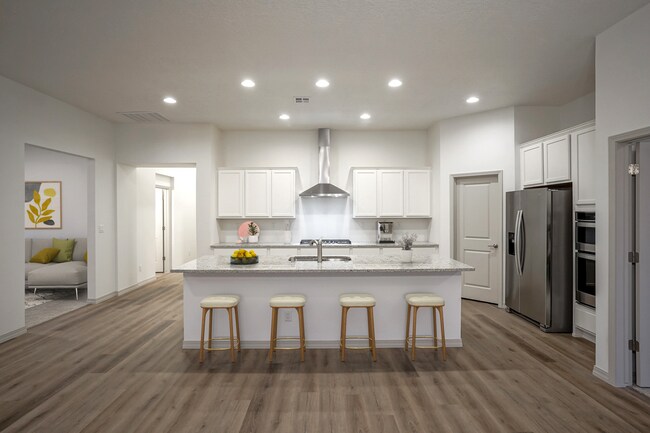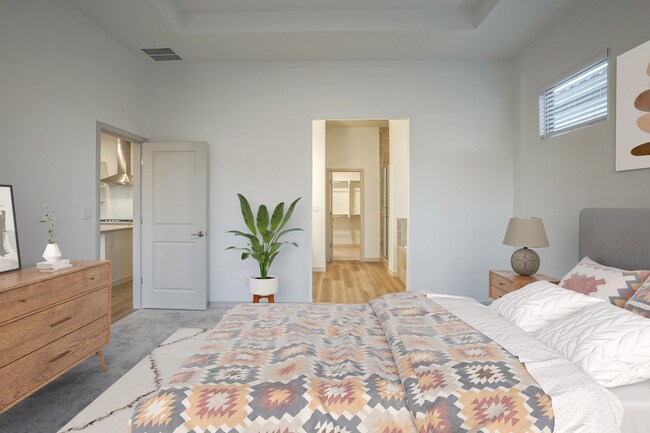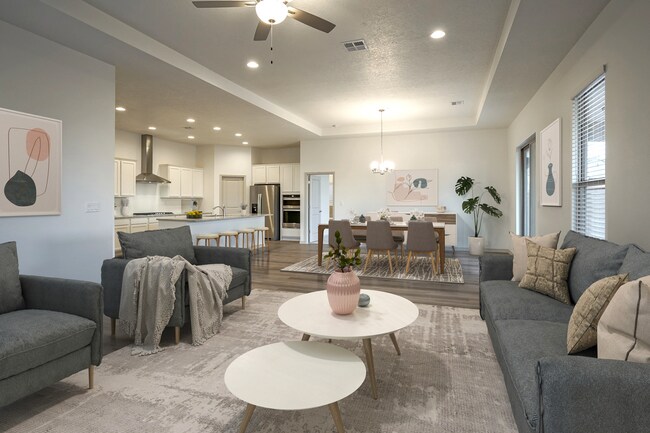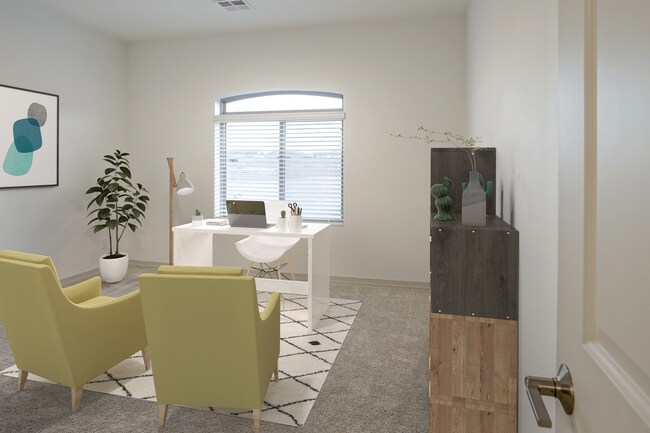
Verified badge confirms data from builder
Los Lunas, NM 87031
Estimated payment starting at $2,883/month
Total Views
5,483
3
Beds
2.5
Baths
2,303
Sq Ft
$198
Price per Sq Ft
Highlights
- New Construction
- Primary Bedroom Suite
- Attic
- Katherine Gallegos Elementary School Rated A-
- Freestanding Bathtub
- Great Room
About This Floor Plan
Introducing the “Marilyn II”, our single-story ranch-style home designed for effortless living and entertaining. This ready-to-build floor plan seamlessly connects a spacious great room to a modern kitchen, creating the ideal space for gatherings. Featuring three bedrooms plus a flexible room, there's ample space for family or guests. Elevate your living experience with the option for a great room extension, and relish outdoor living on the large expanded patio available in many of our communities. Welcome to a home that harmonizes style with practicality. In honor of Marilyn Monroe, this residence celebrates glamor and enduring charm.
Sales Office
Hours
Monday - Sunday
Closed
Sales Team
Blair Bidwell-Duran
Office Address
This address is an offsite sales center.
1354 Valle Vista Ct NW
Los Lunas, NM 87031
Driving Directions
Home Details
Home Type
- Single Family
HOA Fees
- $35 Monthly HOA Fees
Parking
- 3 Car Attached Garage
- Front Facing Garage
Taxes
- Public Improvements District Tax
Home Design
- New Construction
Interior Spaces
- 1-Story Property
- Tray Ceiling
- Formal Entry
- Great Room
- Dining Area
- Home Office
- Flex Room
- Attic
Kitchen
- Breakfast Bar
- Walk-In Pantry
- Built-In Range
- Built-In Microwave
- Dishwasher
- Kitchen Island
Bedrooms and Bathrooms
- 3 Bedrooms
- Primary Bedroom Suite
- Walk-In Closet
- Powder Room
- Primary bathroom on main floor
- Double Vanity
- Private Water Closet
- Freestanding Bathtub
- Bathtub with Shower
- Walk-in Shower
Laundry
- Laundry Room
- Laundry on main level
- Washer and Dryer Hookup
Utilities
- Central Heating and Cooling System
- High Speed Internet
- Cable TV Available
Additional Features
- Covered Patio or Porch
- Lawn
Community Details
Recreation
- Community Playground
- Park
- Trails
Map
Move In Ready Homes with this Plan
Other Plans in Mil Colores at Fiesta
About the Builder
Abrazo Homes LLC homes are designed with the mission of being right for you. That is why they design and build the most innovative and cutting-edge homes in the market. They continue to master and perfect the craft of building homes. Each one is a little bit different and designed to be molded and shaped to fit you.
From the day they opened their doors in 2010, they have always strived to include all the essentials their customers need in their homes as included amenities rather than costly upgrades. “All-Inclusive” isn’t just what’s in the home though, it means they bring you into their family. They want to know you and know what is important to you. And just like family when it comes to a major life decision like building a home, they’re here with you every step of the way.
Nearby Homes
- Mil Colores at Fiesta
- 1457 Valle de Colores Rd NW
- 1616 Valle de Colores Rd NW
- Mil Colores at Fiesta - Seasons at Fiesta
- 1481 Brillo Del Cielo St NW
- 1670 Tesoro Loop NW
- Fiesta Del Norte
- 1501 St NW
- 1481 Calle Oeste NW
- Tesoro
- 1718 Tesoro Loop NW
- 1281 Pinzon St NW
- 0 Main Grant
- 0 Nwc of Palmilla and Desert Wil
- 0 Rio Grande Blvd SW
- 00 New Mexico 6
- Vistas at Huning Ranch
- 0 Cinder Ln
- 344 Los Lentes Rd SE
- 225 Gensen Dr SW
