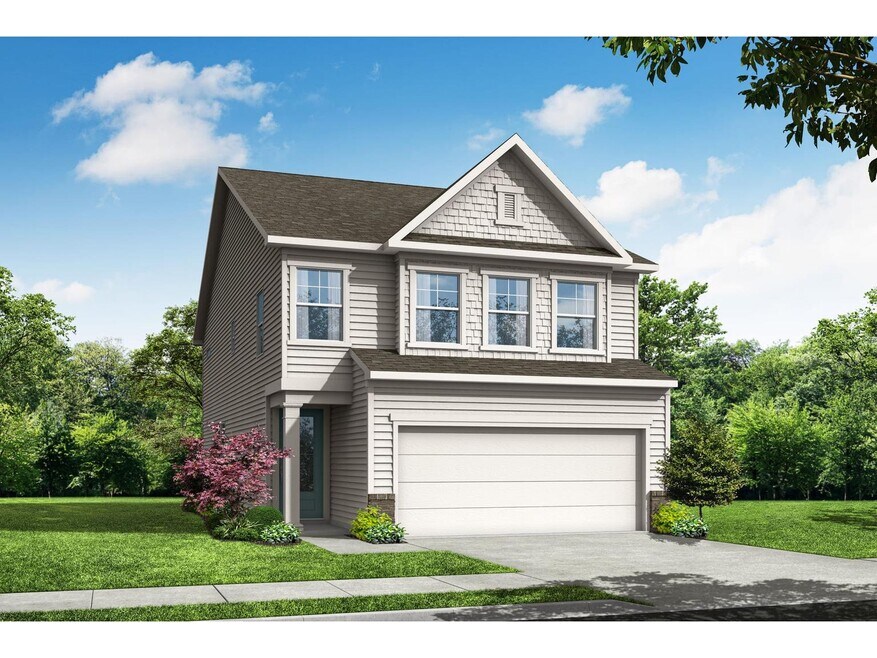
Estimated payment starting at $3,115/month
Total Views
17
3
Beds
2.5
Baths
2,046
Sq Ft
$237
Price per Sq Ft
Highlights
- Community Cabanas
- Outdoor Kitchen
- Gated Community
- Nicholson Elementary School Rated A
- New Construction
- Clubhouse
About This Floor Plan
This home is located at The Marion B Plan, Kennesaw, GA 30144 and is currently priced at $484,900, approximately $236 per square foot. The Marion B Plan is a home located in Cobb County with nearby schools including Nicholson Elementary School, McCleskey Middle School, and Kell High School.
Builder Incentives
Your Home, Your Way: For a limited time, we're offering buyers up to $20K in Flex Cash!
Sales Office
Hours
| Monday |
10:00 AM - 6:00 PM
|
| Tuesday |
10:00 AM - 6:00 PM
|
| Wednesday |
1:00 PM - 6:00 PM
|
| Thursday |
10:00 AM - 6:00 PM
|
| Friday |
10:00 AM - 6:00 PM
|
| Saturday |
10:00 AM - 6:00 PM
|
| Sunday |
1:00 PM - 6:00 PM
|
Sales Team
Laura Kowski
Office Address
682 Shallowford Rd NE
Kennesaw, GA 30144
Home Details
Home Type
- Single Family
HOA Fees
- $79 Monthly HOA Fees
Parking
- 2 Car Attached Garage
- Front Facing Garage
Home Design
- New Construction
Interior Spaces
- 2-Story Property
- Mud Room
- Family Room
- Combination Kitchen and Dining Room
- Loft
- Laundry Room
Kitchen
- Built-In Range
- Built-In Microwave
- Dishwasher
- Stainless Steel Appliances
- Disposal
Bedrooms and Bathrooms
- 3 Bedrooms
- Walk-In Closet
- Powder Room
- Dual Vanity Sinks in Primary Bathroom
- Private Water Closet
- Bathtub with Shower
- Walk-in Shower
Outdoor Features
- Sun Deck
- Patio
- Front Porch
Community Details
Amenities
- Outdoor Kitchen
- Community Fire Pit
- Community Barbecue Grill
- Clubhouse
Recreation
- Golf Cart Path or Access
- Community Playground
- Community Cabanas
- Community Pool
- Trails
Additional Features
- Gated Community
Map
Other Plans in The Village at Shallowford - Classic Series
About the Builder
In 2009, Adam Davidson’s vision came to life in the Huntsville, Alabama market. His new home building company, Davidson Homes, offered home buyers quality construction and materials, superior value and an unprecedented level of personalization. He committed himself to building an all-star team of employees, and their hard work soon paid off. Within a decade, Davidson Homes has become one of the country’s fastest growing home builders.
Nearby Homes
- The Village at Shallowford - Signature Series
- The Village at Shallowford - Classic Series
- The Village at Shallowford - Executive Series
- 0 Watkins Glen Dr NE Unit 7564156
- 0 Watkins Glen Dr NE Unit 10506865
- 48 Lake Latimer Dr NE
- 46 Lake Latimer Dr NE
- 0 Lake Latimer Dr NE Unit 7564947
- 44 Lake Latimer Dr NE
- 0 Lake Latimer Dr NE Unit 10506857
- 0 Highway 92 Unit 7661901
- 4791 Jamerson Forest Cir
- Grafton Trace
- 578 Brashy St
- 591 Brashy St
- 3901 Bellair Dr
- 467 Chandler Ln
- The Village at Towne Lake
- 202 Dawson Dr
- South on Main
