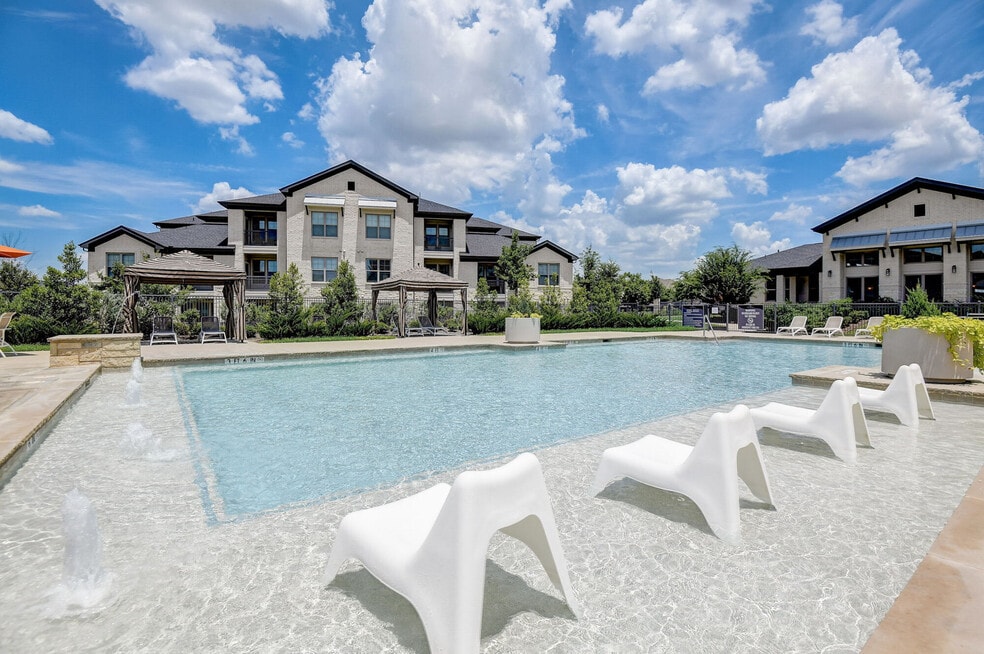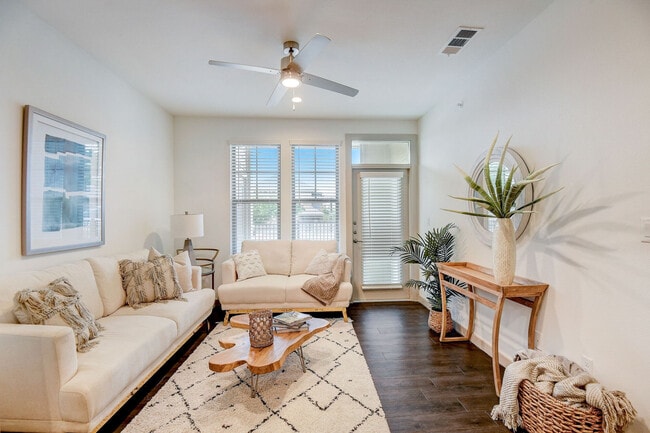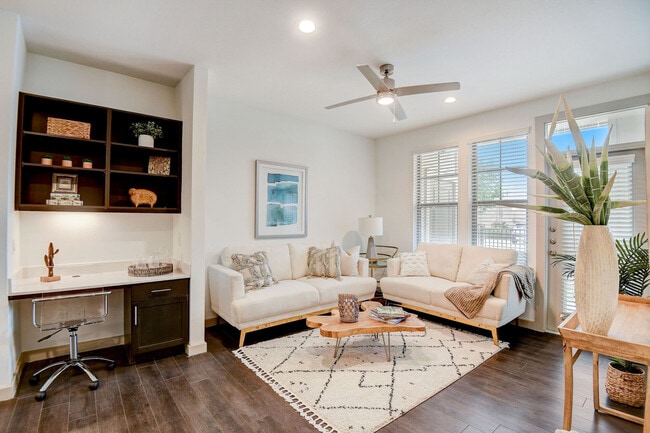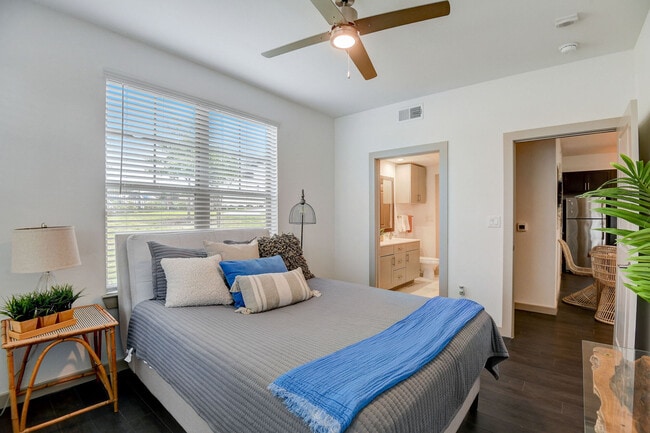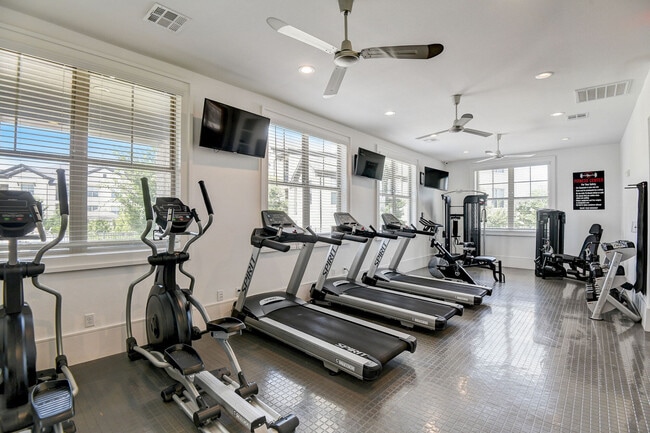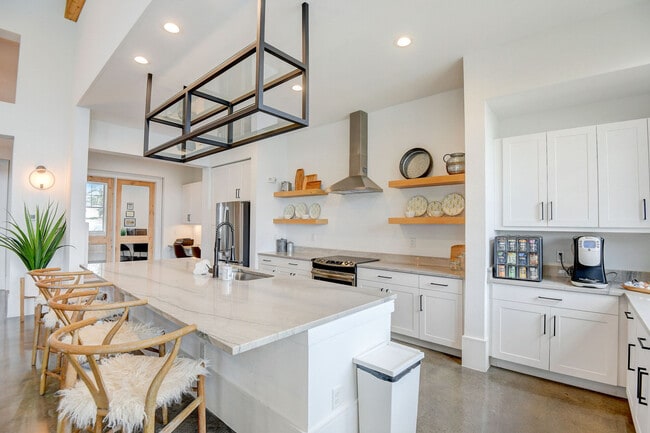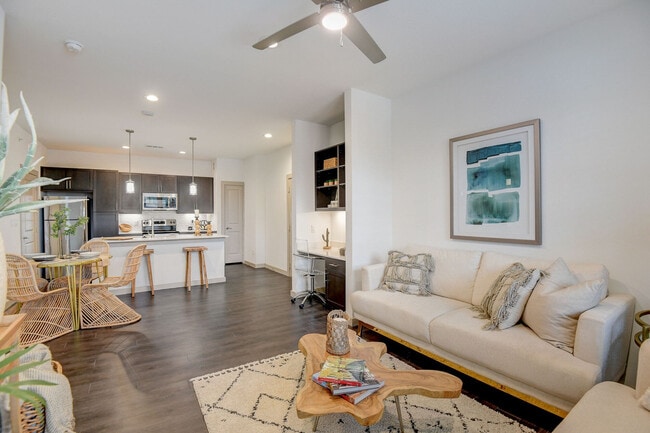About The Mark at Midlothian
Experience luxury and convenience at The Mark at Midlothian, where upscale apartment homes meet prime locations. Our spacious, sleek, and light-filled floorplans offer the perfect blend of comfort and style. Located in Midlothian, just southwest of Dallas, we're a mere 10 minutes from Waxahachie, 15 minutes from Mansfield, and 12 minutes from Cedar Hill. Plus, downtown Fort Worth and downtown Dallas are both a quick 40-minute drive away. Discover our pet-friendly apartments in Midlothian, Texas today for refined living in a convenient setting.

Pricing and Floor Plans
1 Bedroom
A1
$1,384 - $1,633
1 Bed, 1 Bath, 751 Sq Ft
https://imagescdn.homes.com/i2/uSrS7WK0EnE4LUiqBaStC4qDQLjCx9DXhPMKg7v2dUA/116/the-mark-at-midlothian-midlothian-tx.jpg?t=p&p=1
| Unit | Price | Sq Ft | Availability |
|---|---|---|---|
| 521 | $1,384 | 751 | Now |
| 533 | $1,384 | 751 | Now |
| 1014 | $1,633 | 751 | Feb 3, 2026 |
| 131 | $1,533 | 751 | Feb 7, 2026 |
A2
$1,437 - $1,690
1 Bed, 1 Bath, 776 Sq Ft
https://imagescdn.homes.com/i2/XZmJF1qtjvQ9-9L4tjmjkxsFLtai0N01JaxCe_gf2xo/116/the-mark-at-midlothian-midlothian-tx-2.jpg?p=1
| Unit | Price | Sq Ft | Availability |
|---|---|---|---|
| 916 | $1,577 | 776 | Now |
| 813 | $1,596 | 776 | Now |
| 213 | $1,577 | 776 | Dec 16 |
| 1116 | $1,690 | 776 | Jan 6, 2026 |
2 Bedrooms
B1
$1,759 - $1,885
2 Beds, 2 Baths, 1,052 Sq Ft
https://imagescdn.homes.com/i2/nOH0X6GDQs4piPrzkrJALtP_2mVtmuZqTW7WniTqb4w/116/the-mark-at-midlothian-midlothian-tx-3.jpg?p=1
| Unit | Price | Sq Ft | Availability |
|---|---|---|---|
| 1031 | $1,759 | 1,052 | Now |
| 338 | $1,759 | 1,052 | Now |
| 628 | $1,759 | 1,052 | Dec 11 |
| 231 | $1,885 | 1,052 | Jan 13, 2026 |
B2
$1,792 - $2,060
2 Beds, 2 Baths, 1,052 Sq Ft
https://imagescdn.homes.com/i2/Z1nE-obiJbz2Je1NQbmGhaI7P6ISTvAAeFLfKA_QH3E/116/the-mark-at-midlothian-midlothian-tx-4.jpg?p=1
| Unit | Price | Sq Ft | Availability |
|---|---|---|---|
| 237 | $1,792 | 1,052 | Now |
| 217 | $1,965 | 1,052 | Jan 27, 2026 |
| 612 | $2,060 | 1,052 | Jan 27, 2026 |
Fees and Policies
The fees below are based on community-supplied data and may exclude additional fees and utilities. Use the Rent Estimate Calculator to determine your monthly and one-time costs based on your requirements.
Utilities And Essentials
One-Time Basics
Due at ApplicationParking
Pets
Storage
Personal Add-Ons
Property Fee Disclaimer: Standard Security Deposit subject to change based on screening results; total security deposit(s) will not exceed any legal maximum. Resident may be responsible for maintaining insurance pursuant to the Lease. Some fees may not apply to apartment homes subject to an affordable program. Resident is responsible for damages that exceed ordinary wear and tear. Some items may be taxed under applicable law. This form does not modify the lease. Additional fees may apply in specific situations as detailed in the application and/or lease agreement, which can be requested prior to the application process. All fees are subject to the terms of the application and/or lease. Residents may be responsible for activating and maintaining utility services, including but not limited to electricity, water, gas, and internet, as specified in the lease agreement.
Map
- 1003 Sierra Vista Ct Unit 2
- X Walter Stephenson Rd
- 925 Walter Stephenson Rd
- 1422 S 3rd St
- 1801 Chuckwagon Dr
- 705 S 4th St
- 309 Hillcrest Dr
- 1805 Wood Duck Ct
- 301 Hillcrest Dr
- 205 Hillcrest Dr
- 3429 Herd Way
- 507 S 6th St
- 207 W Alabama Ave
- The Brazos Plan at MidTowne
- The Alvarado Plan at MidTowne
- The Bastrop Plan at MidTowne
- The Cisco Plan at MidTowne
- The Abilene Plan at MidTowne
- The Bonham Plan at MidTowne
- The Aledo Plan at MidTowne
- 1026 Sierra Vista Ct
- 1001 W Sierra Vista Ct
- 1026 Skyview Ct
- 1518 Melanie Trail
- 1013 Skyview Ct
- 1644 Greenway Ct
- 105 Stiles Dr
- 422 Blake Ln
- 4429 Verbena St
- 313 Garrett Way
- 301 W Main St
- 202 N 5th St
- 525 George Hopper Rd Unit 210
- 414 N 5th St
- 400 E Main St
- 701 George Hopper Rd
- 116 N 12th St Unit B
- 721 Eastridge Dr
- 2381 W Main St
- 2806 Palmerston Dr
