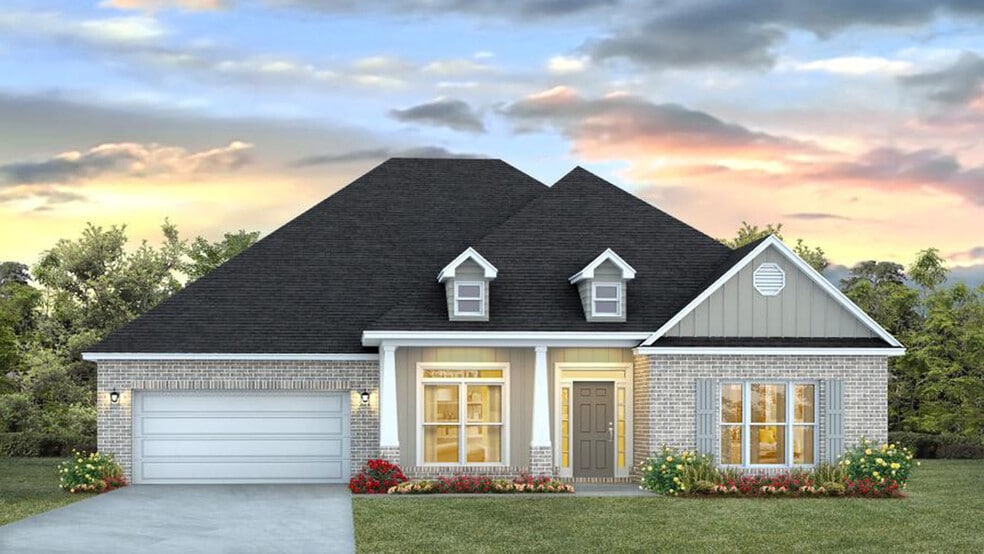
Estimated payment starting at $2,852/month
Highlights
- New Construction
- Primary Bedroom Suite
- Freestanding Bathtub
- Bellevue Elementary School Rated A-
- Clubhouse
- Granite Countertops
About This Floor Plan
At over 3,100 square feet, the McKenzie boasts 5-bedrooms, 3-bathrooms, a study and 2-car side entry garage. Entering the home from the front porch, you are greeted with a study and formal dining room. Further inside, there are two bedrooms that share a full bathroom. The great room offers an open design with a kitchen featuring an island and shaker-style cabinetry, quartz countertops and stainless-steel appliances and a breakfast area that leads to a covered porch. Just off the kitchen, you will find a walk-in pantry and separate laundry room. Nestled behind the breakfast area, are two bedrooms that share a full bathroom with a shower/tub combination. The primary bedroom has separate access to the back covered porch and an ensuite that features a linen closet, double vanity, tiled shower, garden tub, large walk-in closet and a separate water closet. The McKenzie includes a Home is Connected smart home technology package which allows you to control your home with your smart device while near or away. This home is also being built to Gold FORTIFIED HomeTM certification so see your Sales Representative for details. Pictures may be of a similar home and not necessarily of the subject property. Pictures are representational only. Be sure to schedule your tour today!
Sales Office
| Monday |
10:00 AM - 6:00 PM
|
| Tuesday |
10:00 AM - 6:00 PM
|
| Wednesday |
10:00 AM - 6:00 PM
|
| Thursday |
10:00 AM - 6:00 PM
|
| Friday |
10:00 AM - 6:00 PM
|
| Saturday |
10:00 AM - 6:00 PM
|
| Sunday |
1:00 PM - 6:00 PM
|
Home Details
Home Type
- Single Family
Lot Details
- Private Yard
- Lawn
Parking
- 2 Car Attached Garage
- Front Facing Garage
Home Design
- New Construction
Interior Spaces
- 1-Story Property
- Formal Entry
- Smart Doorbell
- Formal Dining Room
- Open Floorplan
- Home Office
Kitchen
- Breakfast Area or Nook
- Eat-In Kitchen
- Breakfast Bar
- Walk-In Pantry
- Cooktop
- Range Hood
- Stainless Steel Appliances
- Kitchen Island
- Granite Countertops
- Quartz Countertops
- Shaker Cabinets
- Farmhouse Sink
Bedrooms and Bathrooms
- 5 Bedrooms
- Primary Bedroom Suite
- Walk-In Closet
- 3 Full Bathrooms
- Primary bathroom on main floor
- Dual Vanity Sinks in Primary Bathroom
- Private Water Closet
- Freestanding Bathtub
- Soaking Tub
- Bathtub with Shower
- Walk-in Shower
Laundry
- Laundry Room
- Laundry on lower level
Home Security
- Smart Lights or Controls
- Smart Thermostat
Outdoor Features
- Covered Patio or Porch
Utilities
- Air Conditioning
- Central Heating
- Smart Home Wiring
Community Details
Recreation
- Community Pool
- Park
- Trails
Additional Features
- Property has a Home Owners Association
- Clubhouse
Map
Other Plans in Worthington at Bent Creek
About the Builder
- Worthington at Bent Creek
- 0 Cornerstone Rd
- 2189 Old Highway 24
- 00 Cornerstone Rd
- 40 Cinnamon Fern Cir
- 21 Cinnamon Fern Cir
- 23 Belletower Turn
- 60 Belletower Turn
- Lot 16 Bent Creek Subdivision
- 98 Baneberry Trace
- 00 Cole Rd
- 87 Bellegrass Blvd
- 121 Bellegrass Blvd
- 85 Bellegrass Blvd
- 62 Bellegrass Blvd
- 161 Bellegrass Blvd
- 8 E Crossvine Ct
- 12 E Crossvine Ct
- 10 E Crossvine Ct
- 3 W Crossvine Ct
