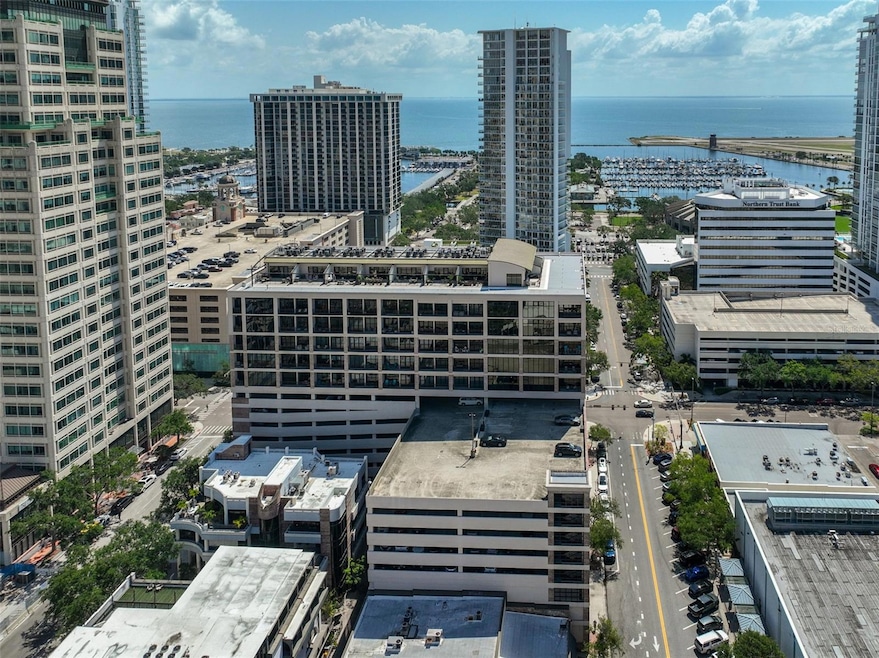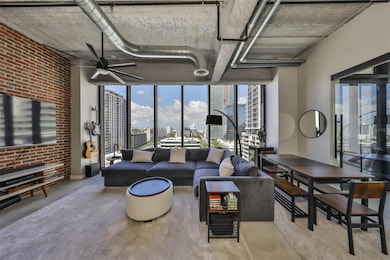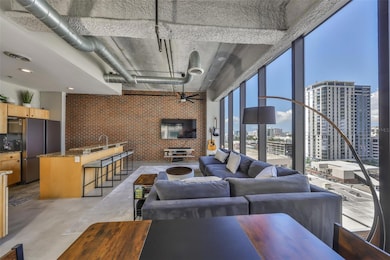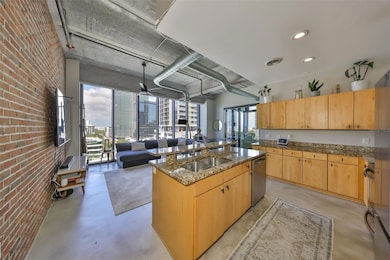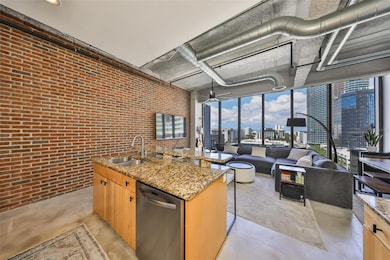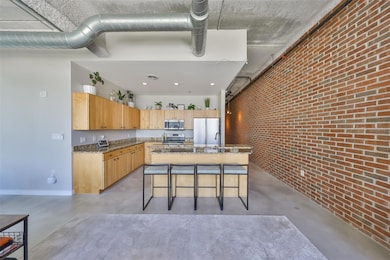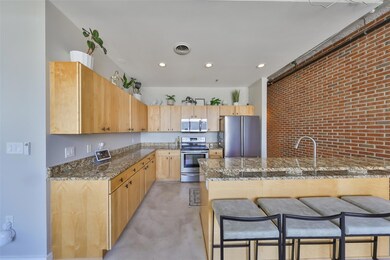The McNulty Lofts 175 2nd St S Unit 901 Saint Petersburg, FL 33701
Downtown Saint Petersburg NeighborhoodHighlights
- Fitness Center
- City View
- Clubhouse
- St. Petersburg High School Rated A
- Open Floorplan
- 4-minute walk to Pioneer Park
About This Home
Experience the best of downtown St. Pete in this stunning McNulty Lofts condo, perfectly positioned just steps from the city's top dining, boutique shopping, arts, entertainment, sporting venues, and the waterfront! This spacious and stylish, pet-friendly, 2-bedroom, 1-bath unit with den offers 1,279 square feet of open-concept living, complete with soaring ceilings, polished concrete floors, and floor-to-ceiling windows that fill the space with natural light and showcase sweeping city views. A dedicated office/den, granite countertops, chic modern finishes, and a private balcony elevate the lifestyle, while thoughtful storage, electric window shades, and an in-unit full-size washer and dryer add everyday convenience. The lease includes water, sewer, trash, Cable TV, Internet, HOA fees, two reserved secured parking spaces, fitness center, secured elevator, keyed entry lobby, and a stylish lobby lounge/event space. Live in the heart of downtown St. Pete at the iconic McNulty Lofts, where city living meets modern style!
Condo Details
Home Type
- Condominium
Est. Annual Taxes
- $10,489
Year Built
- Built in 2006
Parking
- 2 Car Garage
- Off-Street Parking
- Reserved Parking
- 2 Assigned Parking Spaces
Interior Spaces
- 1,279 Sq Ft Home
- Open Floorplan
- Dry Bar
- High Ceiling
- Ceiling Fan
- Shades
- Great Room
- Family Room Off Kitchen
- Combination Dining and Living Room
- Home Office
- Inside Utility
- Concrete Flooring
Kitchen
- Range with Range Hood
- Microwave
- Freezer
- Dishwasher
- Stone Countertops
Bedrooms and Bathrooms
- 2 Bedrooms
- 1 Full Bathroom
Laundry
- Laundry closet
- Dryer
- Washer
Outdoor Features
- Covered patio or porch
Utilities
- Central Heating and Cooling System
- Thermostat
- Electric Water Heater
- High Speed Internet
- Cable TV Available
Listing and Financial Details
- Residential Lease
- Security Deposit $4,500
- Property Available on 5/16/25
- The owner pays for cable TV, grounds care, internet, pest control, sewer, trash collection, water
- 12-Month Minimum Lease Term
- $50 Application Fee
- 1 to 2-Year Minimum Lease Term
- Assessor Parcel Number 19-31-17-56447-000-0901
Community Details
Overview
- Property has a Home Owners Association
- Robert Booth Association, Phone Number (727) 355-3057
- Mid-Rise Condominium
- Mc Nulty Lofts Condo Subdivision
- 12-Story Property
Amenities
- Elevator
Recreation
Pet Policy
- Pets up to 80 lbs
- Pet Size Limit
- 2 Pets Allowed
- $200 Pet Fee
- Dogs and Cats Allowed
Map
About The McNulty Lofts
Source: Stellar MLS
MLS Number: TB8381390
APN: 19-31-17-56447-000-0901
- 175 2nd St S Unit 907
- 175 2nd St S Unit 1014
- 175 2nd St S Unit P-03
- 175 2nd St S Unit P-08
- 235 1st Ave S Unit 3406
- 235 1st Ave S Unit 1106
- 235 1st Ave S Unit 3502
- 235 1st Ave S Unit 3803
- 235 1st Ave S Unit 2504
- 235 1st Ave S Unit 4201
- 235 1st Ave S Unit 1705
- 145 2nd Ave S Unit 523
- 145 2nd Ave S Unit 616
- 175 1st St S Unit 2603
- 175 1st St S Unit 2005
- 175 1st St S Unit 1003
- 175 1st St S Unit 3008
- 175 1st St S Unit 312
- 175 1st St S Unit 1204
- 175 1st St S Unit 3402
