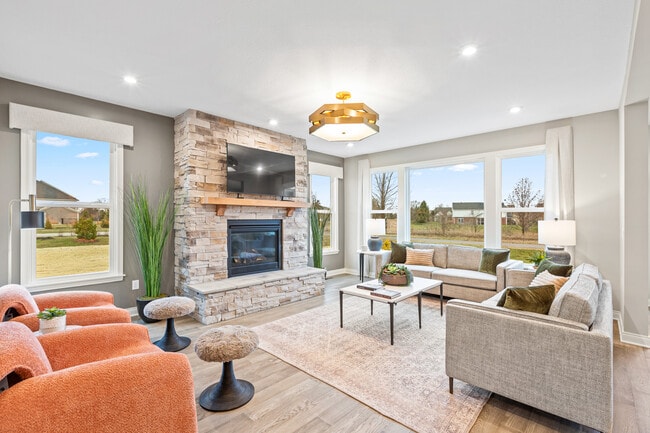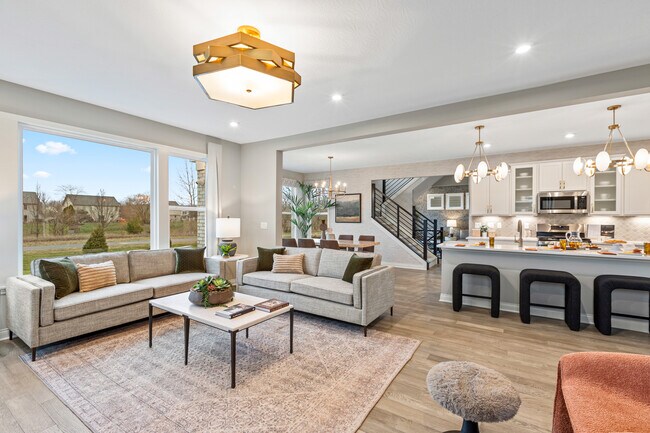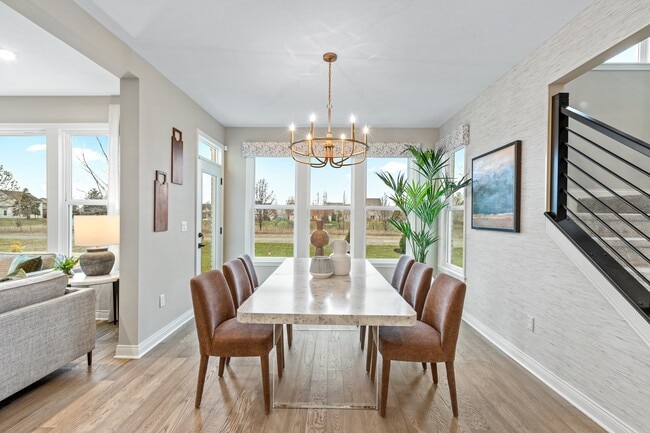
Highlights
- New Construction
- Primary Bedroom Suite
- Recreation Room
- Goodridge Elementary School Rated A-
- Covered Deck
- Pond in Community
About This Floor Plan
Evan McPherson designed his very own version of the Wyatt floorplan.See what Evan has to say about his floorplan!Click here to design your own!This home showcases an open-concept design that seamlessly connects the family room, morning room, and kitchen, highlighted by an expansive island with seating and a large walk-in pantry. On the main level, he chose to transform the versatile living or dining room into a private study, while the included recreation room at the back of the home provides additional gathering space. He also opted for the morning room expansion and an expanded patio, creating bright, open interiors with a natural flow to outdoor living. To extend the entertaining space even further, he selected a finished lower level complete with a wet bar.Upstairs, The McPherson offers a spacious loft and three secondary bedrooms, each with its own walk-in closet. The Owners Suite reflects his selections with a tray ceiling, abundant windows for natural light, and a luxurious ensuite bath featuring dual sinks, a deluxe shower, a garden tub, and a large walk-in closet. A conveniently located second-floor laundry completes the design, blending thoughtful function with modern style inside and out.
Builder Incentives
Discover exclusive rates on your new home, saving you hundreds a month. Call/text to learn more today.
Sales Office
| Monday |
11:00 AM - 6:00 PM
|
| Tuesday |
11:00 AM - 6:00 PM
|
| Wednesday |
11:00 AM - 6:00 PM
|
| Thursday |
11:00 AM - 6:00 PM
|
| Friday |
12:00 PM - 6:00 PM
|
| Saturday |
11:00 AM - 6:00 PM
|
| Sunday |
12:00 PM - 6:00 PM
|
Home Details
Home Type
- Single Family
HOA Fees
- No Home Owners Association
Home Design
- New Construction
Interior Spaces
- 2-Story Property
- Mud Room
- Formal Entry
- Open Floorplan
- Dining Area
- Home Office
- Recreation Room
- Loft
Kitchen
- Walk-In Pantry
- Kitchen Island
Bedrooms and Bathrooms
- 4 Bedrooms
- Primary Bedroom Suite
- Dual Closets
- Walk-In Closet
- Powder Room
- Secondary Bathroom Double Sinks
- Dual Vanity Sinks in Primary Bathroom
- Private Water Closet
- Soaking Tub
- Bathtub with Shower
Laundry
- Laundry Room
- Laundry on upper level
Parking
- Attached Garage
- Front Facing Garage
Outdoor Features
- Covered Deck
- Covered Patio or Porch
Community Details
- Pond in Community
Map
Other Plans in Sawgrass - Designer Collection
About the Builder
- Sawgrass - Maple Street Collection
- Sawgrass - Designer Collection
- 791 N Bend Rd Unit 6
- 2632 Timberside Dr
- 2204 Ridgeline
- Woodlands - Villas
- Woodlands - Retreat
- 1543 Brenden Ct
- 1529 Brenden Ct
- 1560 Brenden Ct
- 2453 Rivers Pointe Dr
- 2449 Rivers Pointe Dr
- Rivers Pointe Estates
- Rivers Pointe Estates - Signature Series
- Rivers Pointe Estates - Luxury Series
- 1 Rivers Pointe Dr
- 1748 Ledgestone Way
- Rivers Pointe Estates - Rivers Pointe Estates - 100'
- 1709 Ledgestone Way
- 1464 Topaz Trace Ct






