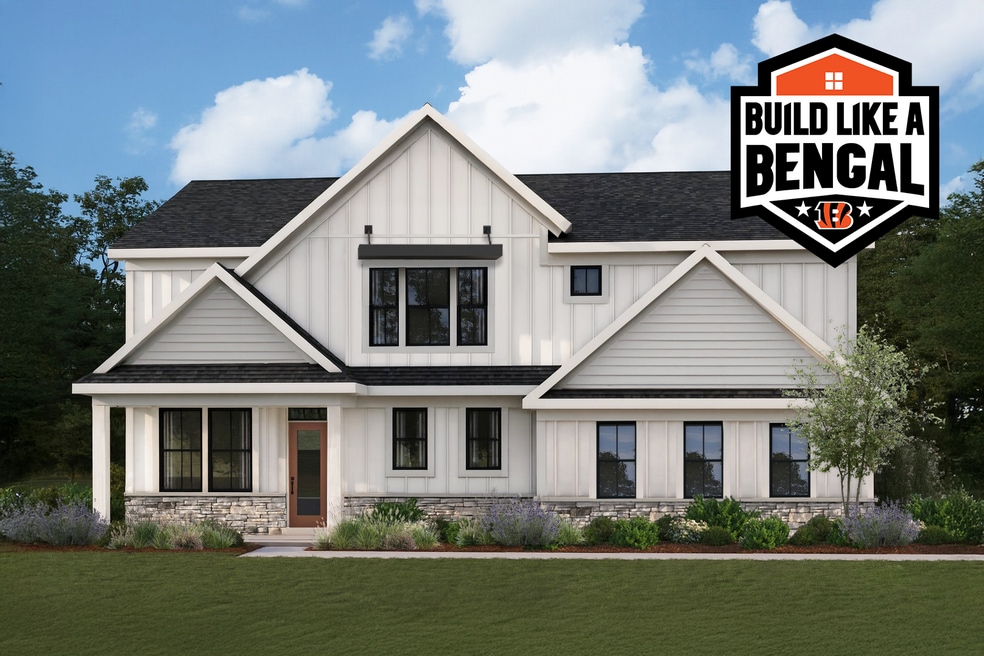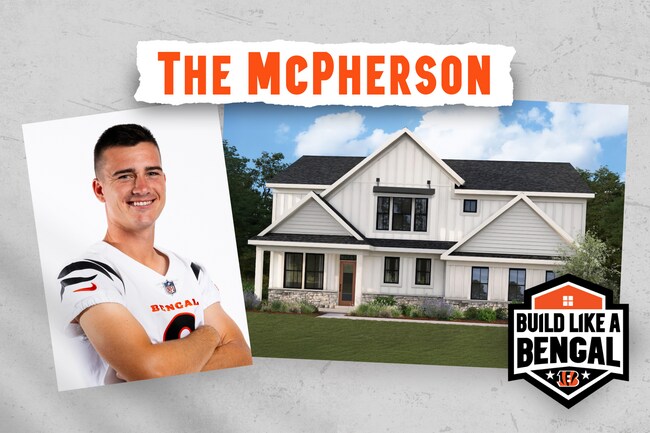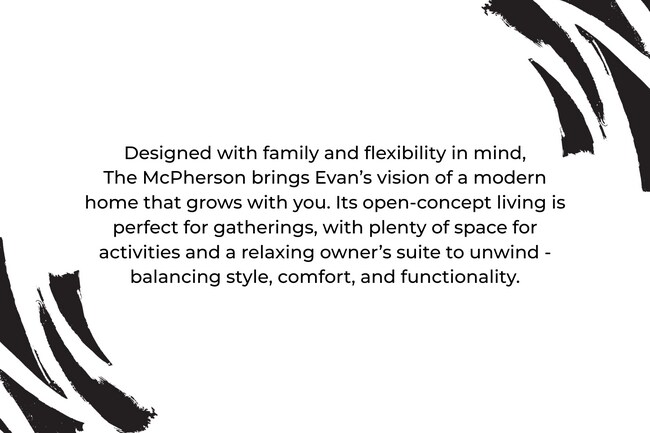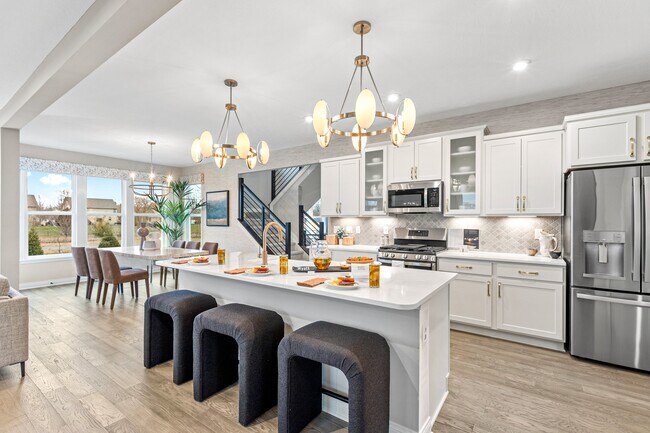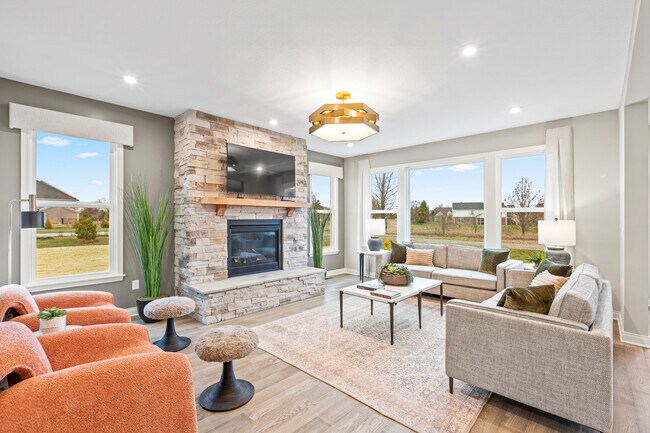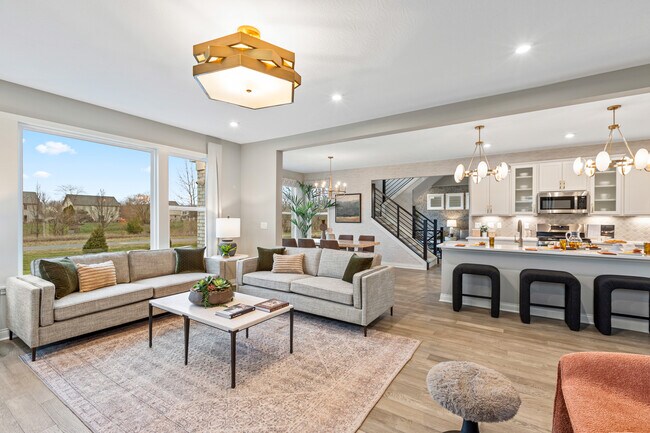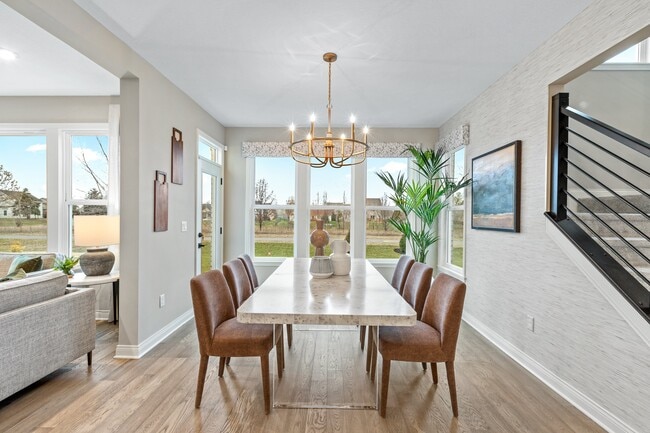
Highlights
- New Construction
- Recreation Room
- No HOA
- Community Lake
- Lawn
- Community Pool
About This Floor Plan
Evan McPherson designed his very own version of the Wyatt floorplan.See what Evan has to say about his floorplan!Click here to design your own!This home showcases an open-concept design that seamlessly connects the family room, morning room, and kitchen, highlighted by an expansive island with seating and a large walk-in pantry. On the main level, he chose to transform the versatile living or dining room into a private study, while the included recreation room at the back of the home provides additional gathering space. He also opted for the morning room expansion and an expanded patio, creating bright, open interiors with a natural flow to outdoor living. To extend the entertaining space even further, he selected a finished lower level complete with a wet bar.Upstairs, The McPherson offers a spacious loft and three secondary bedrooms, each with its own walk-in closet. The Owners Suite reflects his selections with a tray ceiling, abundant windows for natural light, and a luxurious ensuite bath featuring dual sinks, a deluxe shower, a garden tub, and a large walk-in closet. A conveniently located second-floor laundry completes the design, blending thoughtful function with modern style inside and out.
Builder Incentives
- Save hundreds every month with our low rates
Sales Office
| Monday |
11:00 AM - 6:00 PM
|
| Tuesday |
11:00 AM - 6:00 PM
|
| Wednesday |
11:00 AM - 6:00 PM
|
| Thursday |
11:00 AM - 6:00 PM
|
| Friday |
12:00 PM - 6:00 PM
|
| Saturday |
11:00 AM - 6:00 PM
|
| Sunday |
12:00 PM - 6:00 PM
|
Home Details
Home Type
- Single Family
HOA Fees
- No Home Owners Association
Home Design
- New Construction
Interior Spaces
- 2-Story Property
- Tray Ceiling
- Family Room
- Dining Area
- Home Office
- Recreation Room
- Loft
- Partially Finished Basement
Kitchen
- Walk-In Pantry
- Oven
- Kitchen Island
Bedrooms and Bathrooms
- 4 Bedrooms
- Walk-In Closet
- Powder Room
- Secondary Bathroom Double Sinks
- Dual Vanity Sinks in Primary Bathroom
- Private Water Closet
- Bathroom Fixtures
- Soaking Tub
- Bathtub with Shower
Laundry
- Laundry Room
- Laundry on upper level
- Washer and Dryer Hookup
Parking
- Attached Garage
- Front Facing Garage
Utilities
- Central Heating and Cooling System
- Wi-Fi Available
- Cable TV Available
Additional Features
- Covered Patio or Porch
- Lawn
Community Details
Overview
- Community Lake
Amenities
- Community Fire Pit
Recreation
- Community Playground
- Community Pool
- Park
- Trails
Map
Other Plans in Trailhead - Designer Collection
About the Builder
- Trailhead - Designer Collection
- Trailhead - Maple Street Collection
- Trailhead - Trailhead Acadia
- Trailhead - Trailhead Cascades
- Trailhead - Trailhead Arches Patio Homes
- Trailhead - Trailhead Denali
- Trailhead - Trailhead Sequoia
- 10390 Short Rd
- 4380 Howards Creek Rd
- 10667 Hopping Rd
- 0 Howards Creek Rd Unit 1851057
- 11140 New Biddinger Rd
- 0 Carolina Trace Rd Unit 1840792
- 10648 New Biddinger Rd
- 10638 New Biddinger Rd
- 10630 New Biddinger Rd
- 11136 New Biddinger Rd
- 155 Turner Ridge Dr
- 157 Turner Ridge Dr
- 163 Turner Ridge Dr
