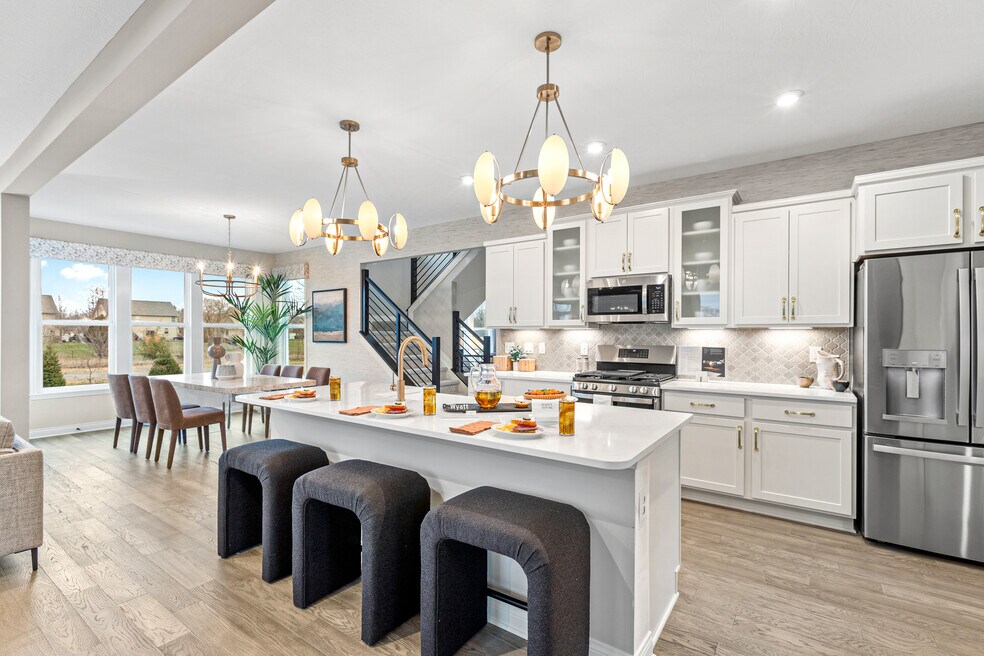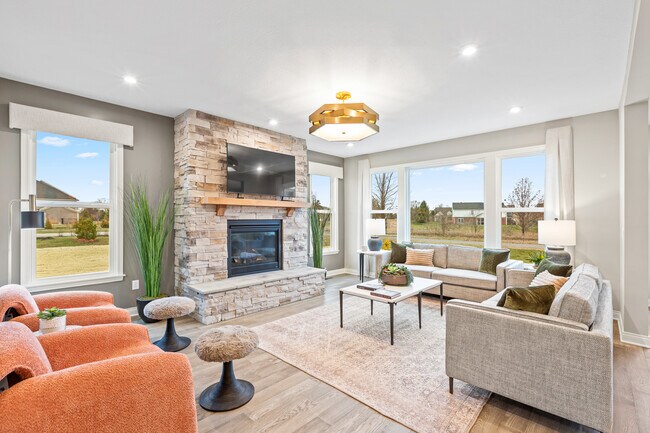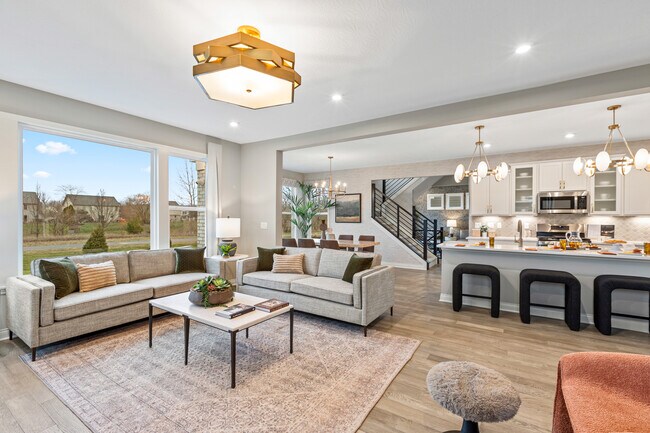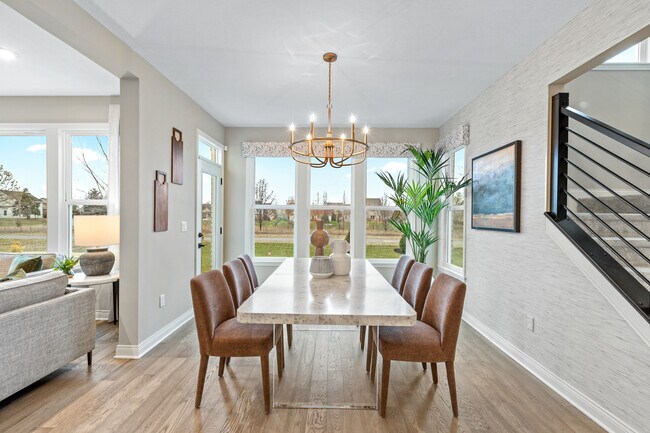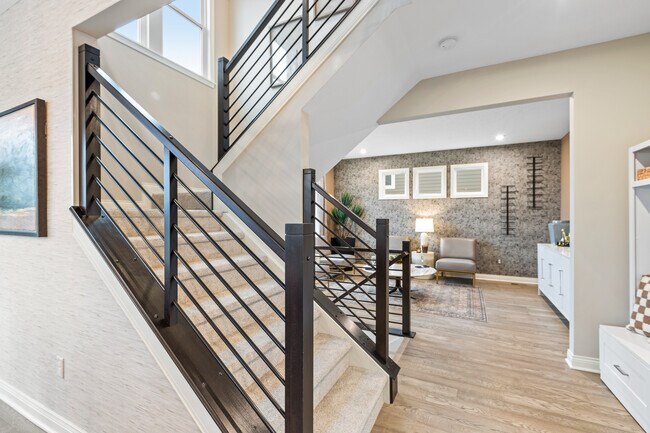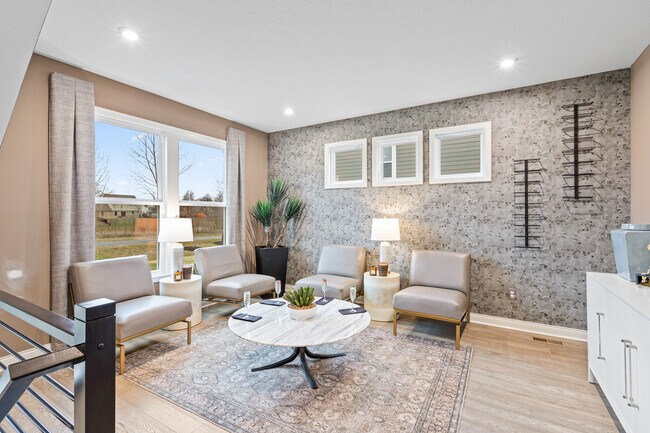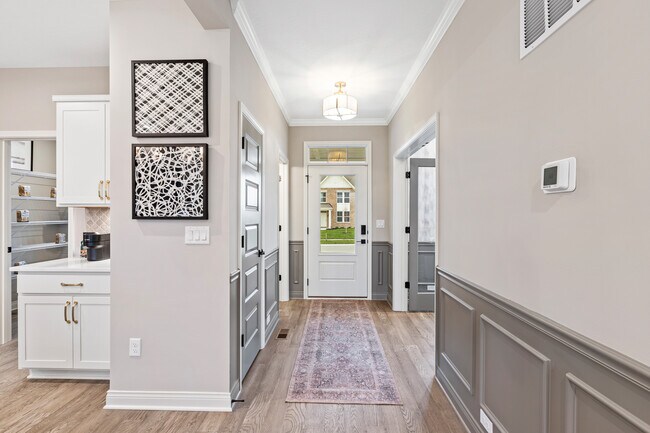
Verified badge confirms data from builder
Springboro, OH 45066
Total Views
466
4
Beds
3.5
Baths
2,731
Sq Ft
--
Price per Sq Ft
Highlights
- New Construction
- Recreation Room
- Lawn
- Springboro Intermediate School Rated A-
- Pond in Community
- No HOA
About This Floor Plan
The The McPherson Plan by Fischer Homes is available in the Wadestone - Designer Collection community in Springboro, OH 45066. This design offers approximately 2,731 square feet and is available in Warren County, with nearby schools such as Clearcreek Elementary School, Springboro High School, and Springboro Junior High School.
Builder Incentives
- Unwrap savings on a move-in ready home just in time for the holidays!
Sales Office
Hours
Monday - Sunday
10:00 AM - 7:00 PM
Office Address
This address is an offsite sales center.
280 Libby Hollow St
Springboro, OH 45066
Driving Directions
Home Details
Home Type
- Single Family
Home Design
- New Construction
Interior Spaces
- 2-Story Property
- Tray Ceiling
- Family Room
- Dining Area
- Home Office
- Recreation Room
- Loft
- Partially Finished Basement
Kitchen
- Walk-In Pantry
- Oven
- Kitchen Island
Bedrooms and Bathrooms
- 4 Bedrooms
- Walk-In Closet
- Powder Room
- Secondary Bathroom Double Sinks
- Dual Vanity Sinks in Primary Bathroom
- Private Water Closet
- Soaking Tub
- Bathtub with Shower
- Walk-in Shower
Laundry
- Laundry Room
- Laundry on upper level
- Washer and Dryer Hookup
Parking
- Attached Garage
- Front Facing Garage
Utilities
- Central Heating and Cooling System
- Wi-Fi Available
- Cable TV Available
Additional Features
- Covered Patio or Porch
- Lawn
Community Details
- No Home Owners Association
- Pond in Community
Map
Other Plans in Wadestone - Designer Collection
About the Builder
Recognized by Builder Magazine as the nation's 29th largest builder, Fischer Homes is one of the largest and most reputable new home builders in the Midwestern and Southeastern states. They were founded in 1980 in Northern Kentucky by Henry and Elaine Fischer with the philosophy of "Promise only what you can deliver and deliver what you promise," and have been building quality homes ever since. Over the past 40 years, privately-owned Fischer Homes has proudly built over 30,000 homes and employs over 500 Associates. Fischer Homes' solid reputation has been built largely by the talent of their Associates. Headquartered in Erlanger, Kentucky, Fischer Homes builds new homes in communities.
Nearby Homes
- Wadestone - Designer Collection
- Wadestone - Masterpiece Collection
- Wadestone - Patio Homes
- Eastbrook Farms - Designer Collection
- 25 Copperhead Trail
- Northampton
- 995 E 4th St
- 6 Beal Rd
- Bailey Farm
- Clearview Crossing
- 551 E 2nd St
- 0 Victoria Dr Unit 942075
- 0 Victoria Dr Unit 1852824
- 0 Kathy Ln Unit 1834240
- 0 Kathy Ln Unit 930066
- 7412 Larkspur Ct
- 0 E 4th St
- Washington Glen - Classic Series
- 1200 Riley Blvd
- Washington Glen - Villas
