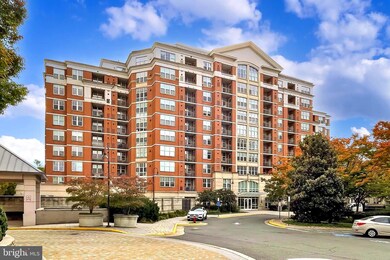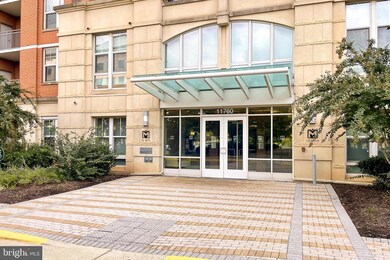
The Mercer Condominium 11760 Sunrise Valley Dr Unit 511 Reston, VA 20191
Highlights
- Concierge
- Fitness Center
- Contemporary Architecture
- Terraset Elementary Rated A-
- Open Floorplan
- Wood Flooring
About This Home
As of November 2024NEW PHOTOS AND PRICE!! Welcome home to unit 511 in the sought after high-rise, The Mercer in Reston. This large unit is 732 sq. ft., one of the biggest one bedroom units in the building. It features a huge bedroom with a home office space, a walk-in closet, and a washer and dryer, making laundry a breeze. It also has a bright and open living and dining room with beautiful French doors that open to your balcony with urban views. The kitchen has maple cabinets, granite counters, tile floors, and stainless steel appliances with a gas range. The bathroom has maple cabinets, granite counters, and tile floors and walls in the tub/shower. Brand new, neutral paint throughout out the unit. 1 assigned garage parking space is also included to keep you dry and your car protected from the elements. You are welcomed into the secure building with a gorgeous lobby. The building offers a large fitness room, pool, business center, concierge, beautiful patios and there is a huge, luxurious club room to enjoy. Plus you have access to Reston Association's amenities including multiple pools, lakes, jogging paths, tennis courts, and more! Easy walk to the Silver Line Metro, plus quick access to 267, Dulles Airport, extensive shopping and dining. You don't want to miss your opportunity to live in a luxury building with all the conveniences of Reston!!
Property Details
Home Type
- Condominium
Est. Annual Taxes
- $3,541
Year Built
- Built in 2006
Lot Details
- Property is in very good condition
HOA Fees
Parking
- Assigned parking located at #22
- Parking Space Conveys
Home Design
- Contemporary Architecture
- Brick Front
Interior Spaces
- 732 Sq Ft Home
- Property has 1 Level
- Open Floorplan
- French Doors
- Combination Dining and Living Room
Kitchen
- Gas Oven or Range
- Built-In Microwave
- Dishwasher
- Upgraded Countertops
- Disposal
Flooring
- Wood
- Carpet
- Ceramic Tile
Bedrooms and Bathrooms
- 1 Main Level Bedroom
- Walk-In Closet
- 1 Full Bathroom
- Bathtub with Shower
Laundry
- Laundry in unit
- Stacked Washer and Dryer
Home Security
Utilities
- Forced Air Heating and Cooling System
- Natural Gas Water Heater
Listing and Financial Details
- Assessor Parcel Number 0174 32 0511
Community Details
Overview
- Association fees include parking fee, snow removal, pool(s), sewer, water, common area maintenance, trash
- Reston Association
- High-Rise Condominium
- Mercer Condos
- Mercer A Condo Community
- Mercer Subdivision
Amenities
- Concierge
Recreation
- Jogging Path
Pet Policy
- Limit on the number of pets
- Pet Size Limit
Security
- Front Desk in Lobby
- Carbon Monoxide Detectors
- Fire Sprinkler System
Ownership History
Purchase Details
Home Financials for this Owner
Home Financials are based on the most recent Mortgage that was taken out on this home.Purchase Details
Home Financials for this Owner
Home Financials are based on the most recent Mortgage that was taken out on this home.Purchase Details
Home Financials for this Owner
Home Financials are based on the most recent Mortgage that was taken out on this home.Map
About The Mercer Condominium
Similar Homes in Reston, VA
Home Values in the Area
Average Home Value in this Area
Purchase History
| Date | Type | Sale Price | Title Company |
|---|---|---|---|
| Deed | $307,450 | Commonwealth Land Title | |
| Deed | $307,450 | Commonwealth Land Title | |
| Deed | $245,000 | Wfg National Title Insurance | |
| Special Warranty Deed | $292,900 | -- |
Mortgage History
| Date | Status | Loan Amount | Loan Type |
|---|---|---|---|
| Open | $208,950 | New Conventional | |
| Closed | $208,950 | New Conventional | |
| Previous Owner | $201,000 | New Conventional | |
| Previous Owner | $208,250 | New Conventional | |
| Previous Owner | $234,320 | New Conventional |
Property History
| Date | Event | Price | Change | Sq Ft Price |
|---|---|---|---|---|
| 11/21/2024 11/21/24 | Sold | $307,450 | -0.8% | $420 / Sq Ft |
| 10/19/2024 10/19/24 | Pending | -- | -- | -- |
| 10/17/2024 10/17/24 | Price Changed | $309,900 | -3.1% | $423 / Sq Ft |
| 10/17/2024 10/17/24 | For Sale | $319,900 | 0.0% | $437 / Sq Ft |
| 10/15/2024 10/15/24 | Off Market | $319,900 | -- | -- |
| 10/05/2024 10/05/24 | For Sale | $319,900 | 0.0% | $437 / Sq Ft |
| 04/07/2016 04/07/16 | Rented | $1,450 | -3.3% | -- |
| 04/07/2016 04/07/16 | Under Contract | -- | -- | -- |
| 04/03/2016 04/03/16 | Price Changed | $1,500 | -99.4% | $2 / Sq Ft |
| 04/02/2016 04/02/16 | For Rent | $257,000 | +17033.3% | -- |
| 06/24/2013 06/24/13 | Off Market | $1,500 | -- | -- |
| 06/22/2013 06/22/13 | Rented | $1,500 | 0.0% | -- |
| 06/07/2013 06/07/13 | For Rent | $1,500 | -- | -- |
Tax History
| Year | Tax Paid | Tax Assessment Tax Assessment Total Assessment is a certain percentage of the fair market value that is determined by local assessors to be the total taxable value of land and additions on the property. | Land | Improvement |
|---|---|---|---|---|
| 2024 | $3,541 | $288,720 | $58,000 | $230,720 |
| 2023 | $3,290 | $274,970 | $55,000 | $219,970 |
| 2022 | $3,331 | $274,970 | $55,000 | $219,970 |
| 2021 | $3,251 | $261,880 | $52,000 | $209,880 |
| 2020 | $3,063 | $244,750 | $49,000 | $195,750 |
| 2019 | $3,151 | $251,800 | $50,000 | $201,800 |
| 2018 | $2,783 | $242,040 | $48,000 | $194,040 |
| 2017 | $2,924 | $242,040 | $48,000 | $194,040 |
| 2016 | $2,945 | $244,260 | $49,000 | $195,260 |
| 2015 | $2,841 | $244,260 | $49,000 | $195,260 |
| 2014 | $2,779 | $239,430 | $48,000 | $191,430 |
Source: Bright MLS
MLS Number: VAFX2200968
APN: 0174-32-0511
- 11760 Sunrise Valley Dr Unit 113
- 11760 Sunrise Valley Dr Unit 703
- 11760 Sunrise Valley Dr Unit 1009
- 11770 Sunrise Valley Dr Unit 420
- 11770 Sunrise Valley Dr Unit 120
- 11748 Sunrise Valley Dr
- 11729 Paysons Way
- 11734 Sunrise Valley Dr
- 1974 Roland Clarke Place
- 11698 Sunrise Square Place
- 1953 Roland Clarke Place
- 11687 Sunrise Square Place
- 11712 Indian Ridge Rd
- 11726 Indian Ridge Rd
- 11639 Hunters Green Ct
- 11627 Newbridge Ct
- 11681 Newbridge Ct
- 11645 Newbridge Ct
- 2157 Golf Course Dr
- 11800 Sunset Hills Rd Unit 1117


