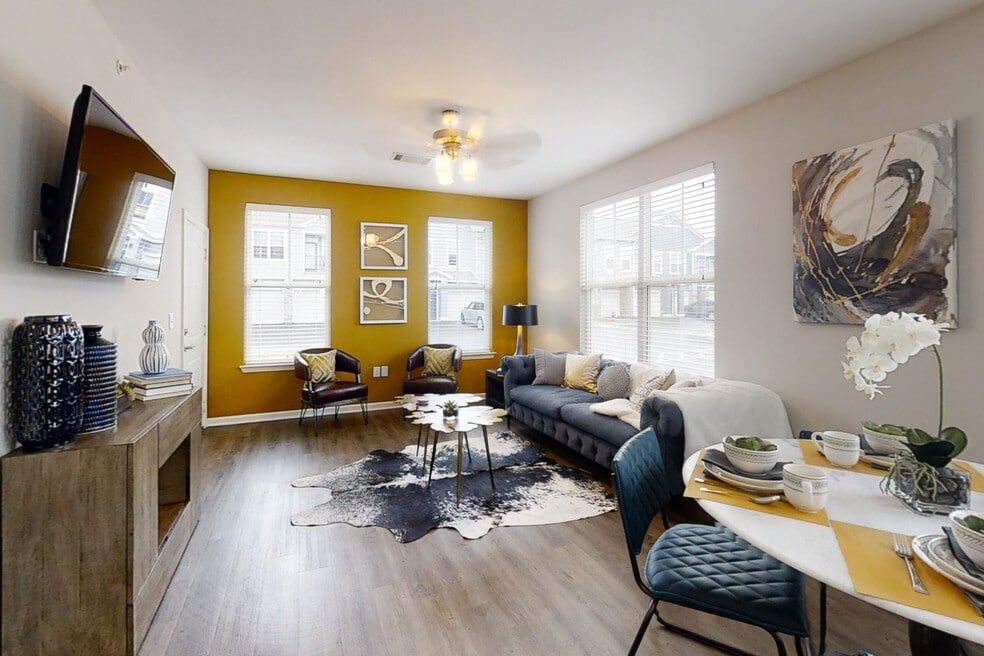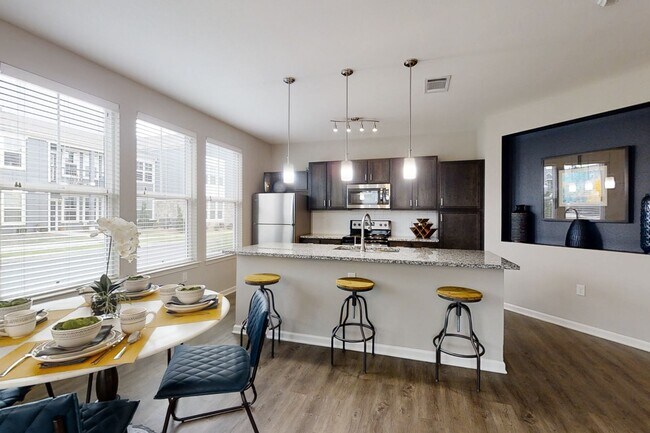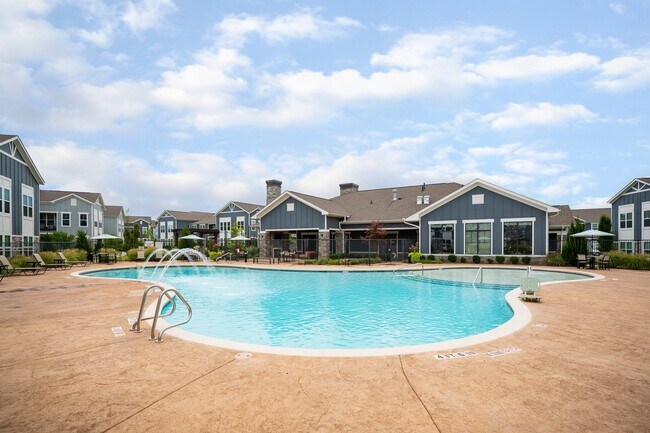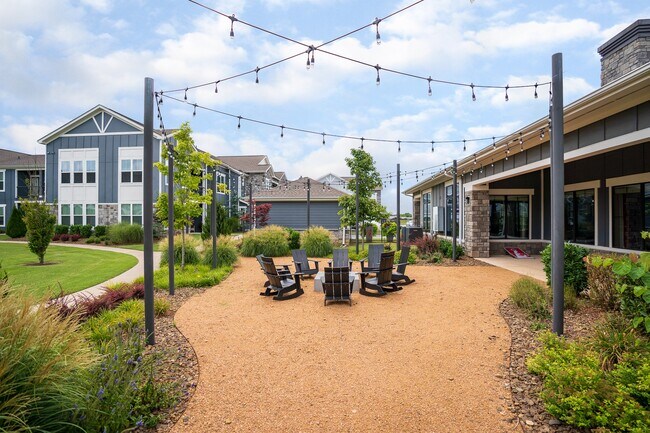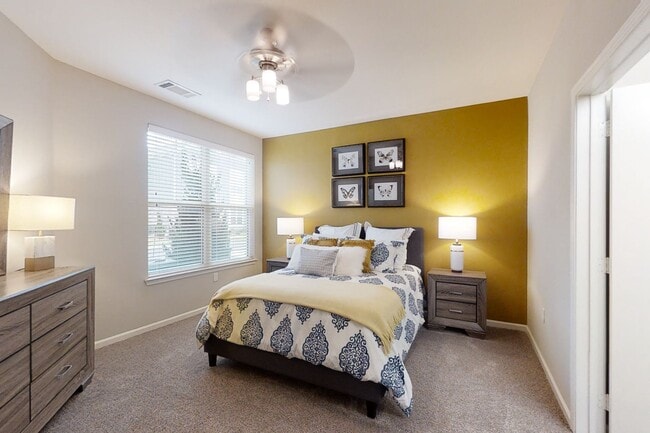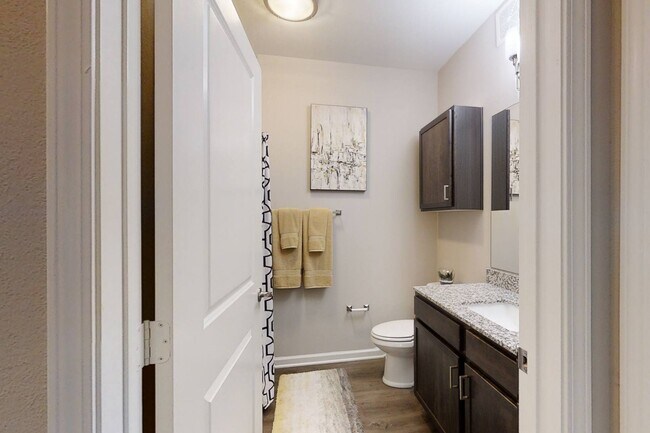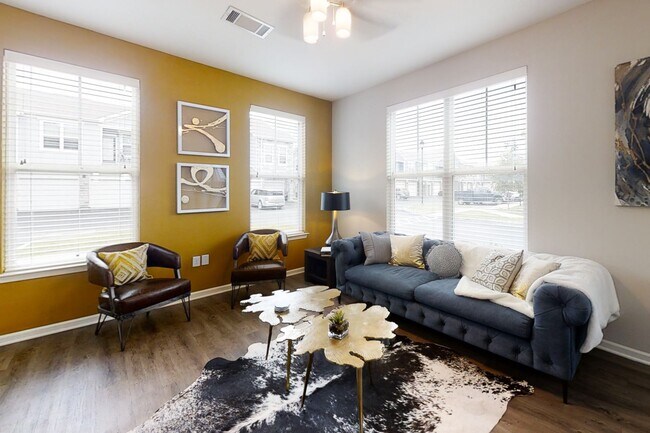About The Meridian at Walnut Creek
Situated off I-49, in a luxurious gated community in the heart of Rogers, Arkansas, The Meridian at Walnut Creek brings a higher quality of living to your life. Each apartment home is intentionally designed to look and feel like single-family townhomes. Kitchens feature custom cabinetry, granite countertops, and stainless steel appliances create a culinary oasis. Nine-foot ceilings create an airy and bright feel throughout your home. An abundance of storage provides plenty of room to keep you organized. Enjoy a meal or start that new book on your private patio or balcony. Sophisticated details surround you at The Meridian at Walnut Creek.

Pricing and Floor Plans
1 Bedroom
Cedar
$1,267 - $1,630
1 Bed, 1 Bath, 873 Sq Ft
https://imagescdn.homes.com/i2/SRoFQyIVrCojO4gzXw4nPCkU-4Nw8kvFARyIuVi0eLg/116/the-meridian-at-walnut-creek-rogers-ar.jpg?p=1
| Unit | Price | Sq Ft | Availability |
|---|---|---|---|
| 803 | $1,267 | 873 | Now |
| 303 | $1,267 | 873 | Now |
Birch
$1,311 - $1,736
1 Bed, 1 Bath, 923 Sq Ft
https://imagescdn.homes.com/i2/v9_kwZ4I5IQB0qvK3ODVCCq1tE8AAHzhbLOMWvtVyNM/116/the-meridian-at-walnut-creek-rogers-ar-3.jpg?p=1
| Unit | Price | Sq Ft | Availability |
|---|---|---|---|
| 2104 | $1,311 | 923 | Dec 20 |
| 202 | $1,311 | 923 | Jan 15, 2026 |
Hickory
$1,453 - $1,894
1 Bed, 1 Bath, 980 Sq Ft
https://imagescdn.homes.com/i2/tT2Vhfm9Bt0CkbQb4peOthqa2MzxlPhYsQgOofNnrYA/116/the-meridian-at-walnut-creek-rogers-ar-2.jpg?p=1
| Unit | Price | Sq Ft | Availability |
|---|---|---|---|
| 2108 | $1,453 | 980 | Now |
| 508 | $1,453 | 980 | Now |
| 1508 | $1,473 | 980 | Now |
3 Bedrooms
Elm
$1,716 - $2,272
3 Beds, 2 Baths, 1,493 Sq Ft
https://imagescdn.homes.com/i2/f2xtu1Zji3Dt7GZBmWVYtxoHV2oJ6tFlSCVxwCnWziQ/116/the-meridian-at-walnut-creek-rogers-ar-4.jpg?p=1
| Unit | Price | Sq Ft | Availability |
|---|---|---|---|
| 2209 | $1,716 | 1,493 | Jan 8, 2026 |
Mulberry
$1,781 - $2,358
3 Beds, 2 Baths, 1,654 Sq Ft
https://imagescdn.homes.com/i2/axSoN2FXSR-Fw-KB4ZpqKR_gombD5zdK98f6BLIVZFU/116/the-meridian-at-walnut-creek-rogers-ar-5.jpg?p=1
| Unit | Price | Sq Ft | Availability |
|---|---|---|---|
| 1110 | $1,781 | 1,654 | Feb 12, 2026 |
Fees and Policies
The fees below are based on community-supplied data and may exclude additional fees and utilities. Use the Rent Estimate Calculator to determine your monthly and one-time costs based on your requirements.
One-Time Basics
Pets
Property Fee Disclaimer: Standard Security Deposit subject to change based on screening results; total security deposit(s) will not exceed any legal maximum. Resident may be responsible for maintaining insurance pursuant to the Lease. Some fees may not apply to apartment homes subject to an affordable program. Resident is responsible for damages that exceed ordinary wear and tear. Some items may be taxed under applicable law. This form does not modify the lease. Additional fees may apply in specific situations as detailed in the application and/or lease agreement, which can be requested prior to the application process. All fees are subject to the terms of the application and/or lease. Residents may be responsible for activating and maintaining utility services, including but not limited to electricity, water, gas, and internet, as specified in the lease agreement.
Map
- 4707 W Oak St
- 4606 W Centre Ct
- 9348 Arkansas 12
- 835 S 40th St
- 408 N 39th St
- 401 N 38th Place
- 3807 W Cedar St
- 3801 W Cedar St
- 324 S 52nd St
- 3604 W Beechwood Dr
- 3319 Mp Pkwy Unit 203
- 3319 Mp Pkwy Unit 107
- 3330 Mp Pkwy Unit 304
- 3329 Mp Pkwy Unit 306
- 3319 Mp Pkwy Unit 307
- 3330 Mp Pkwy Unit 104
- 3340 Mp Pkwy Unit 116
- 3319 Mp Pkwy Unit 105
- 3329 Mp Pkwy Unit 302
- 3330 Mp Pkwy Unit 206
- 750 S Promenade Blvd
- 4401 W Cedar Brooke Ln
- 201 N 34th St
- 700 N 40th St
- 3010 W Walnut St
- 400 N 35th St
- 4114 W Olive St
- 2801 W Wellington Cir
- 2613 W Oak St
- 1803 S 46th St
- 5106 W Stone Manor
- 513 S Dodson Rd
- 2714 W Fir St
- 2801 W Mockingbird Ln
- 2803 W Mockingbird Ln
- 6000 W Stoney Creek Dr
- 400 S Dodson Rd
- 4101 W Huntington Dr
- 1201 S 26th St
- 2726 Highland Cir
